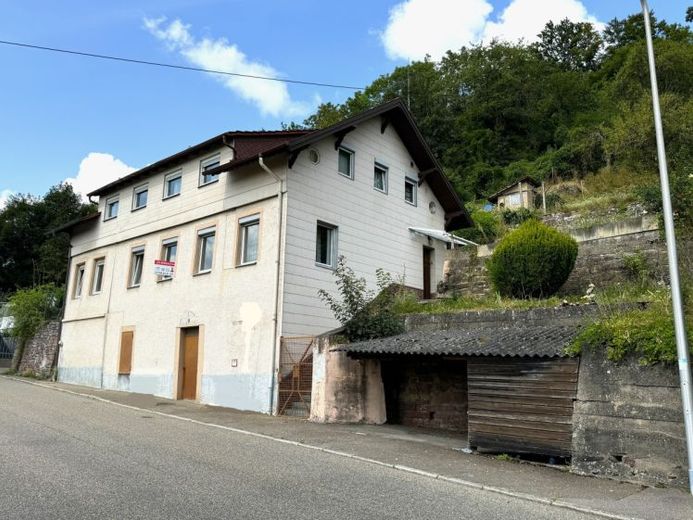



| Selling Price | 285.000 € |
|---|---|
| Courtage | no courtage for buyers |
The large detached single-family house was built in solid construction in 1836 and has about half a basement. The house is ideal for multi-generational living, a large family or living and working.
The house stands on a plot of land measuring 797 m² on a south-facing slope.
The total living space of the house is approx. 204 m² and is spread over two floors.
On the first floor there is an entrance hall, then a hallway, two rooms, a kitchen, a living room, a bathroom with bath, shower, two washbasins and window and a separate WC.
From the first floor, a back door provides ground-level access to the covered terrace and the outbuilding with two storage rooms.
On the top floor there is a hallway, a veranda, a separate WC, a checkroom; an interior bathroom with bath, shower, double washbasin and bathroom cabinet, a living room, three bedrooms and a kitchen-diner with adjoining pantry.
The basement can be reached at ground level from the walkway and has three large rooms.
The garden is terraced and there is a large seating area with far-reaching views opposite the entrance to the house.
The house is heated by individual gas stoves and a gas tiled stove in the ground floor living room. Hot water is produced with a gas instantaneous water heater and an electric instantaneous water heater.
There is a covered parking space next to the house.
The house can be occupied at short notice.