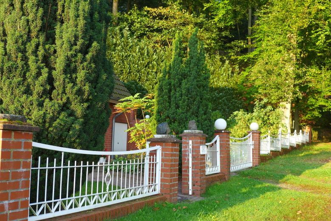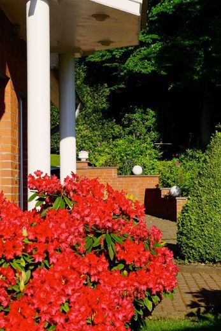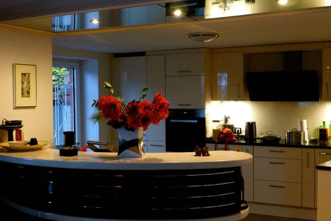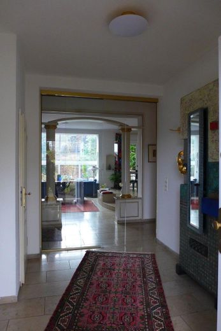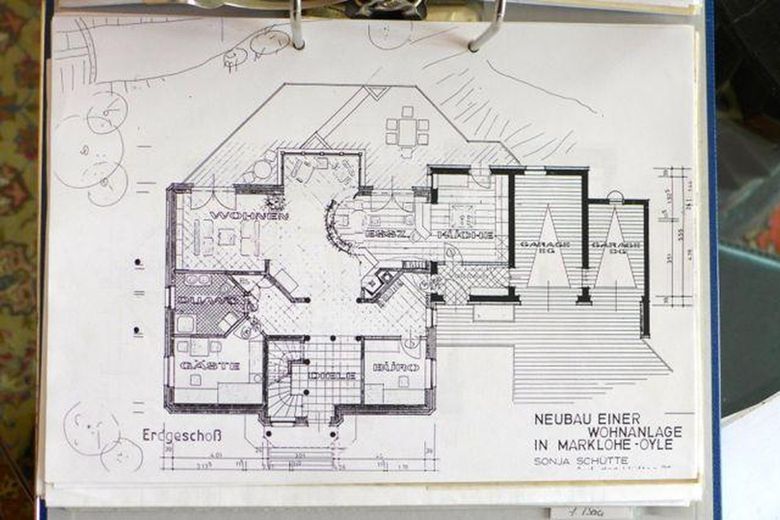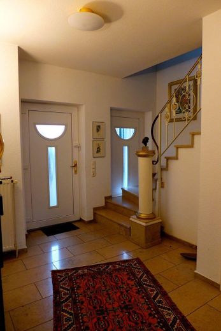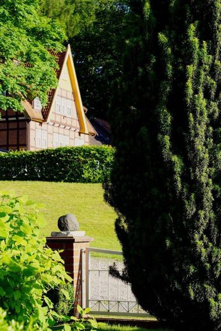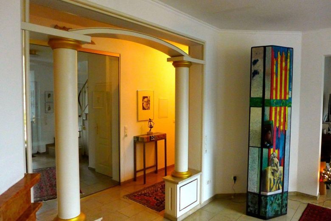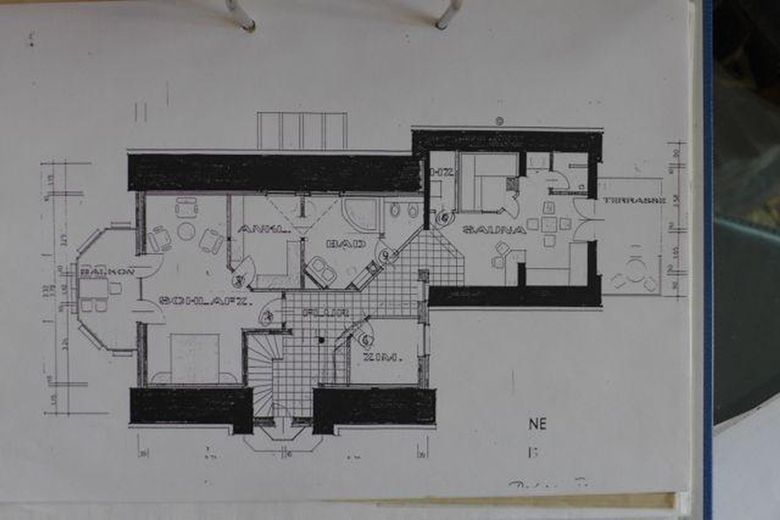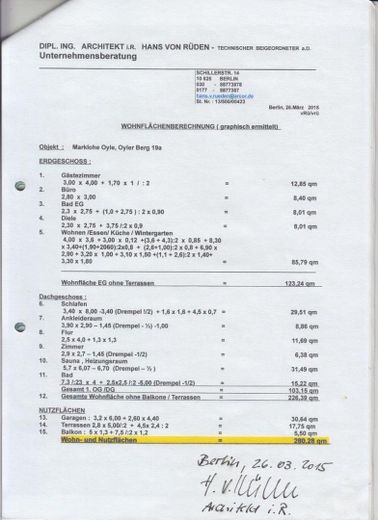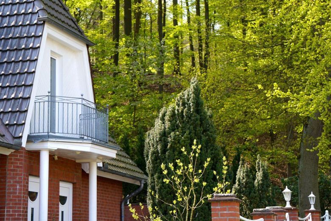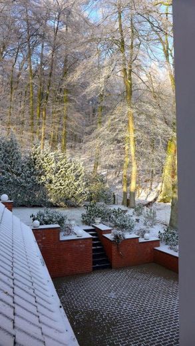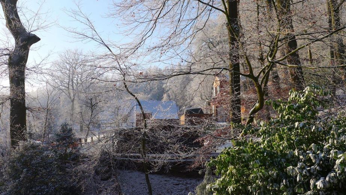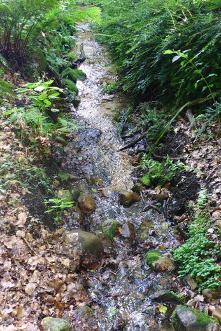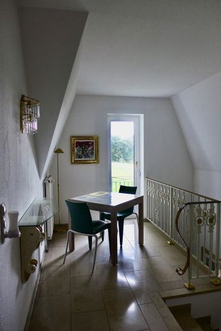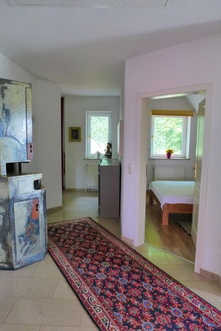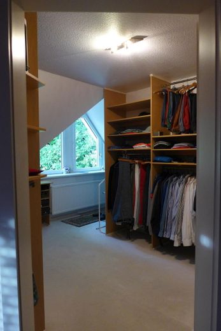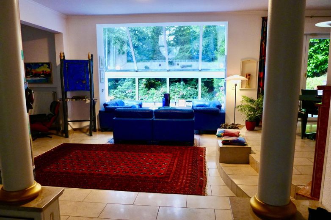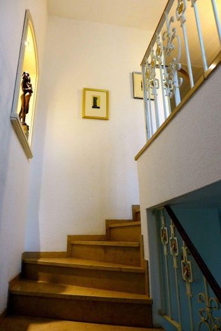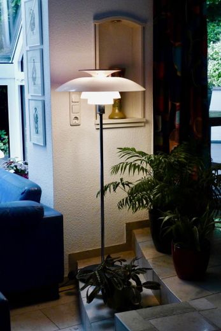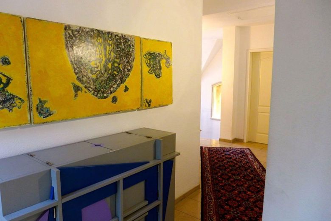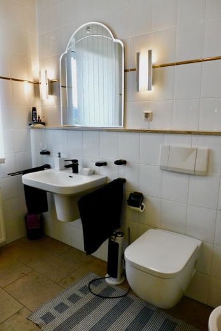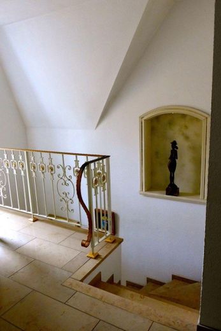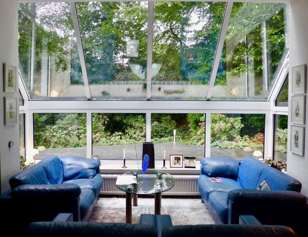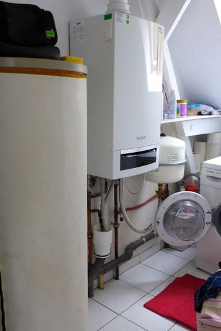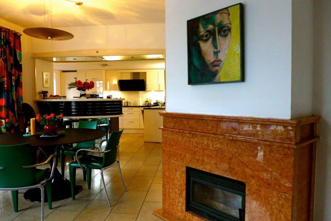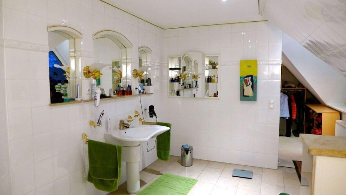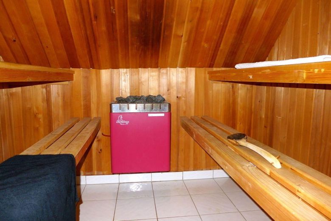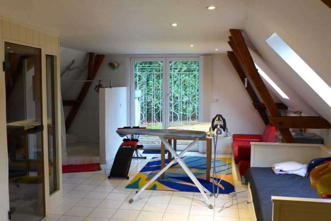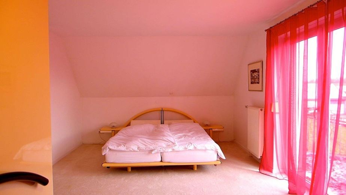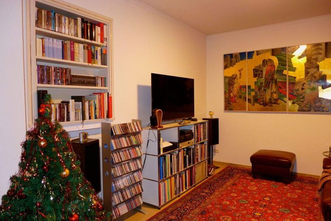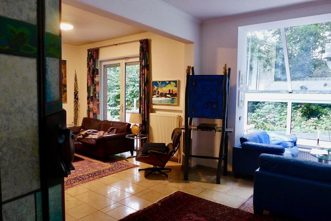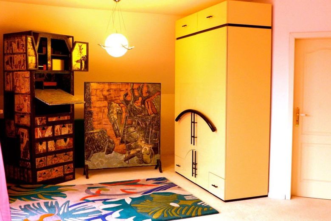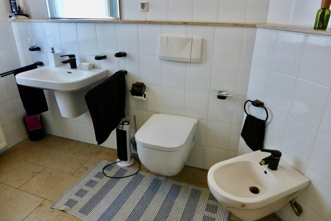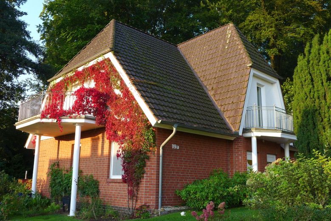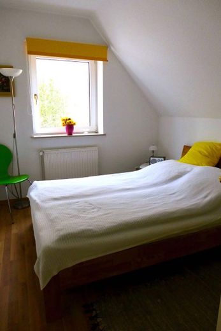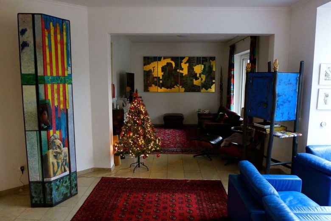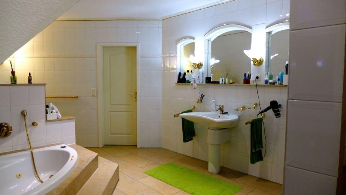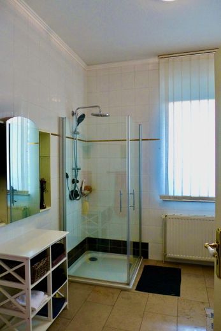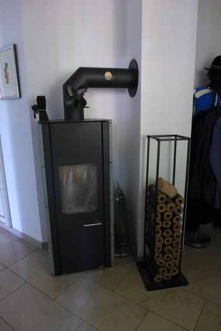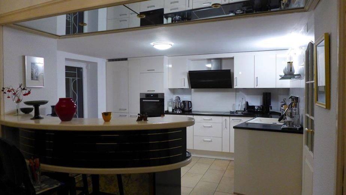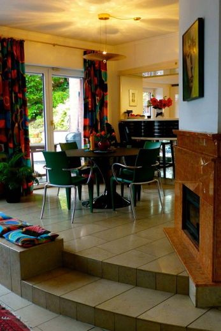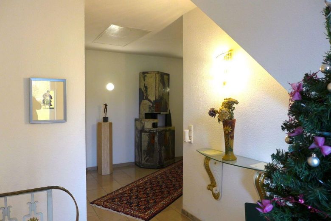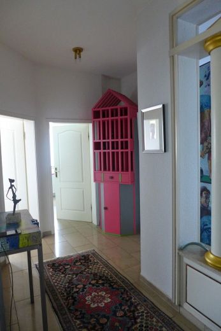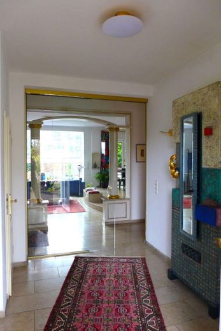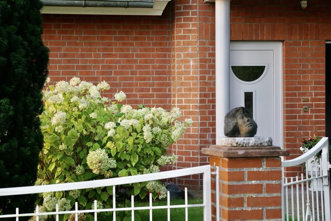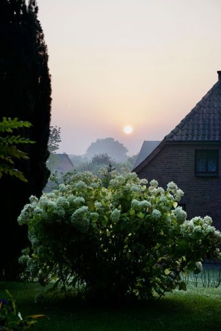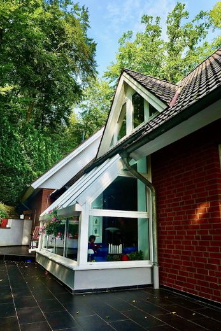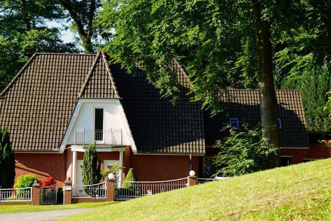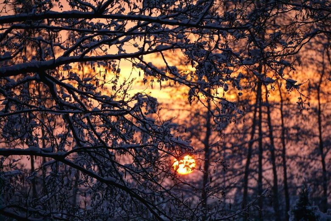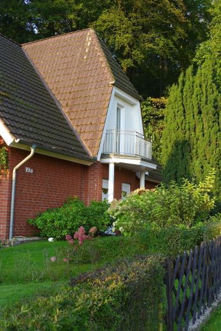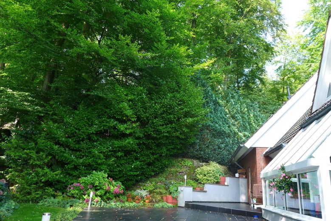About this dream house
Property Description
REALTOR INQUIRIES ARE ALSO POSSIBLE IF YOU HAVE CUSTOMERS LOOKING FOR YOU AND WANT TO REALTOR. OWN ESTATE AGENT ADVERTISING, E.G. IN IMMO PORTALS, IS NOT POSSIBLE !
Solid masonry construction, bricks outside, with core insulation gas concrete / KSL inside, plastered, wallpapering with woodchip, white, bathrooms completely tiled. Floors mainly in German marble, bathrooms partially renewed in 2017, white, full glass shower wall, sauna for four people, very good equipment, new condensing boiler Buderus, gas, 2017, 14 kwH, windows almost complete, with new glass, k = 1.0, external stairs made of red brick masonry, living and dining on the ground floor, complete new kitchen 2018, with granite worktop, black granite. Height differences in the living room . Maximum room height 2.90 and 2.62 in the dining area . Access to pantry and garages from the kitchen . Otherwise see photos and visit!
Furnishing
Please note the photos. On the first floor there are two stoves with a total of 12 kwH, both operational and capable of heating almost the entire house. The overall open floor plan, up to the upper floor, is separated by glass walls and doors for better air conditioning. The living space is extended towards the garden / forest by a conservatory-like, glazed extension, with a large adjoining, tiled garden terrace, shutters in all living rooms on the ground floor and in the bedroom upstairs. Floor-to-ceiling tiled bathrooms with bidet on the ground floor and first floor.
There is a variety of garden equipment and tools that can be handed over as accessories to the property if the buyers wish. These include a lawnmower, chainsaw, leaf blower and much more. Also some practical fixtures that we would otherwise have to give away or dispose of elsewhere.
Other
In the last two years, we have heated the house completely with wood. Hot water comes from the heating system. The ancillary costs from heating / water, electricity, garbage and other costs, including property tax, currently amount to approx. 340,- € / month. The entire house is secured with lockable windows and doors and there are motion detectors around the house with lighting.
On the entrance pillars are heads, created by a well-known artist
bronzes.
It would be better to complete this description now with a viewing by seriously interested buyers. We also ask you to think about how the purchase price can be raised and how it can be paid. This is an important point! We have invested a considerable additional 6-digit sum since 2015 in the energetic improvement of the house. Among other things, the additional complete insulation of the very large loft in the attic, which could theoretically and practically be converted!
The price may be negotiable, within the usual, normal range. Moon prices are not accepted.
Location
Location description
- Marklohe Oyle is located approx. 4.5 km from the city center of Nienburg / Weser.
- Bremen and Hanover city center approx. 50 km each, depending on the time of day in about 40 - 45 minutes.
By train to the main station of Bremen and Hanover each about 30 minutes travel time.
The property itself is located on the edge of a protective terminal moraine, on the edge of an oak / beech mixed forest and is completely landscaped, so that plants bloom constantly throughout the year. (see photos) At the end of a cul-de-sac, framed by forest and meadows. On the property there are two usable water sources, which are the beginning of a small stream. An extremely attractive wooded area, with a spring area and framed by fields and meadows, opens up via a mid-mountain access in the adjacent forest. (see aerial photos.) The property is enclosed by a masonry / galvanized and painted metal fence and partly by a wire mesh fence towards the forest. In the neighboring parts of the settlement there are only single-family houses, a small one-man car repair business and agricultural buildings that are no longer active. Outside, there are sufficient building sections and roof overhangs for wood storage, as well as a galvanized wood store.
