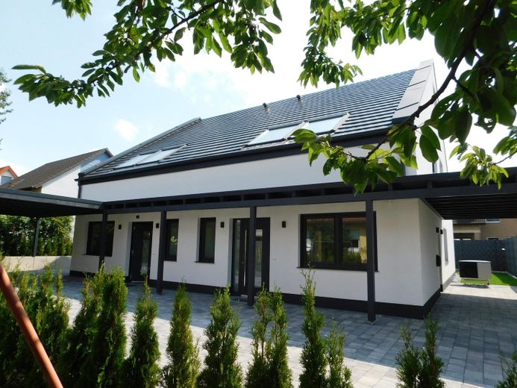
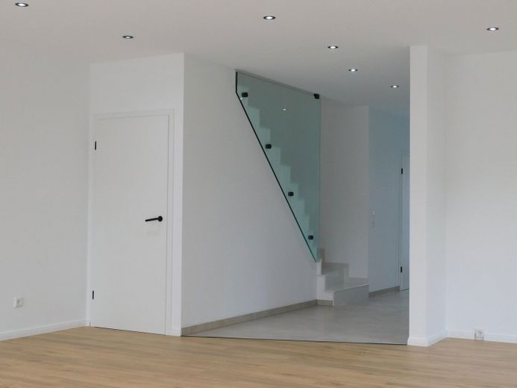
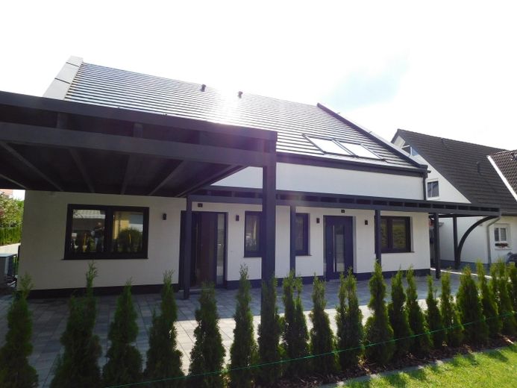
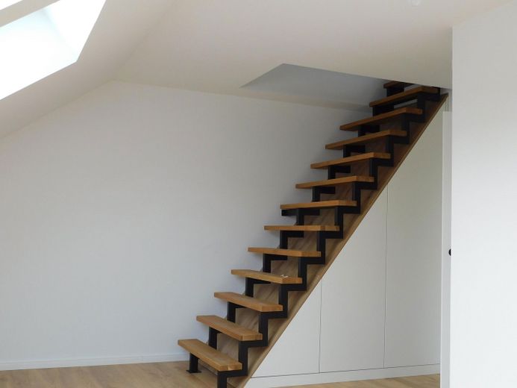
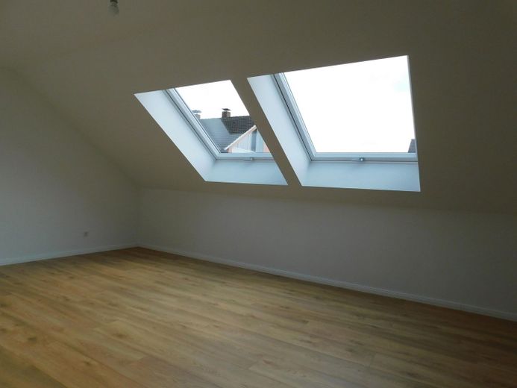
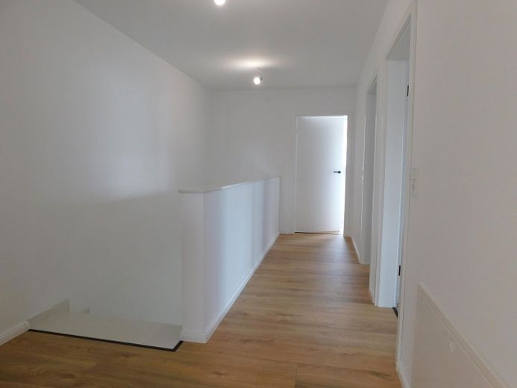
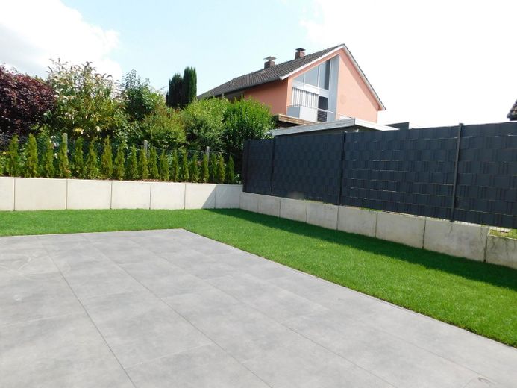
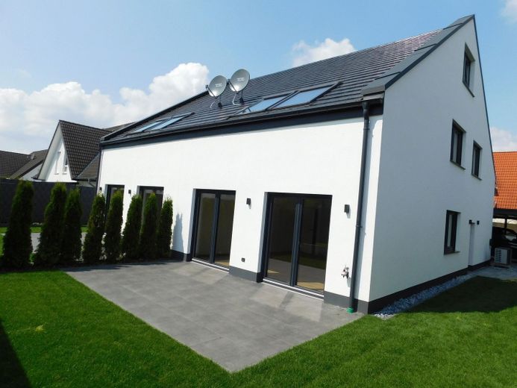
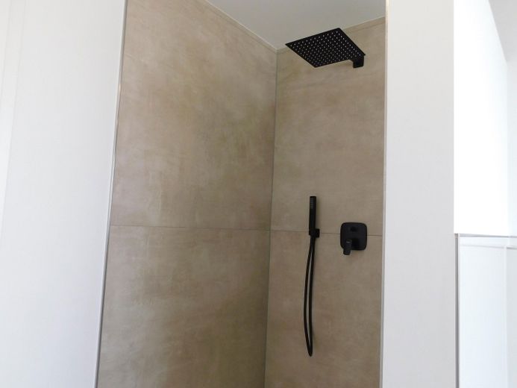
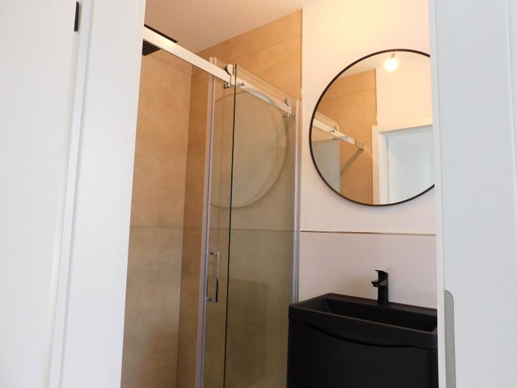
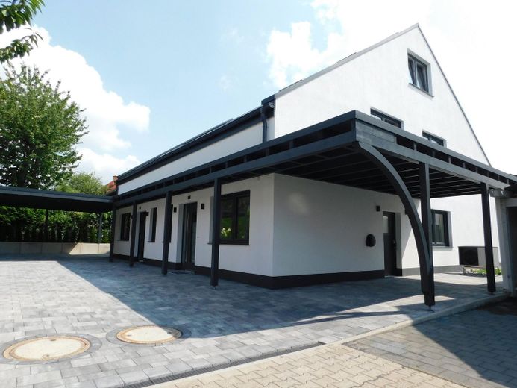
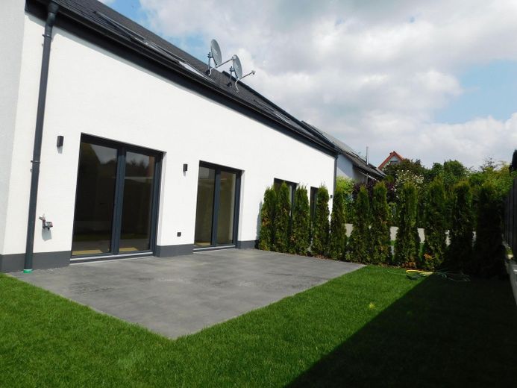
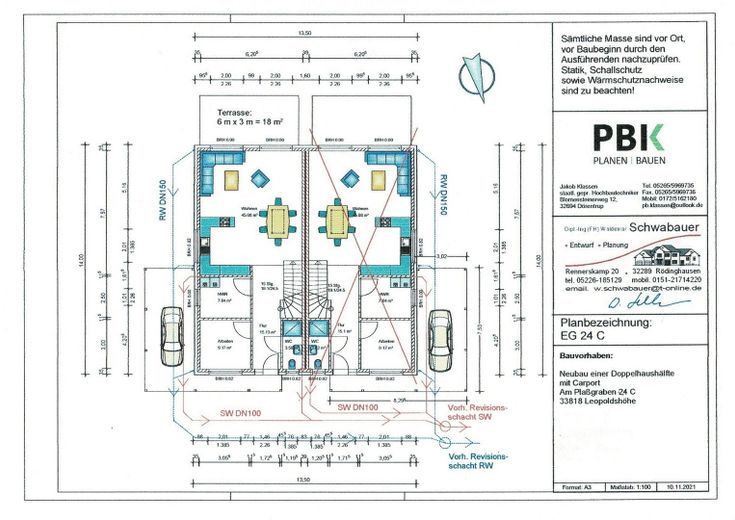
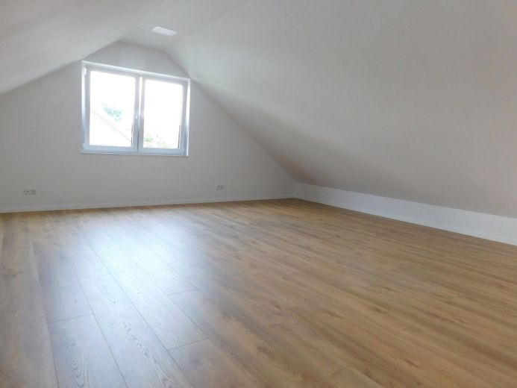
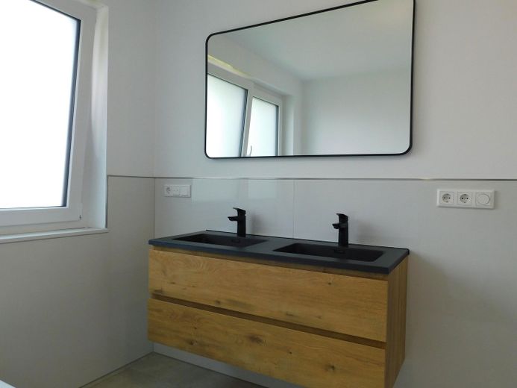
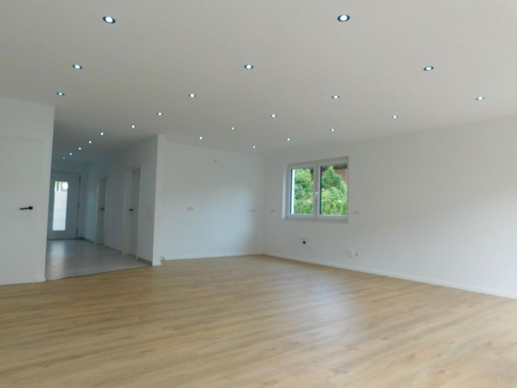
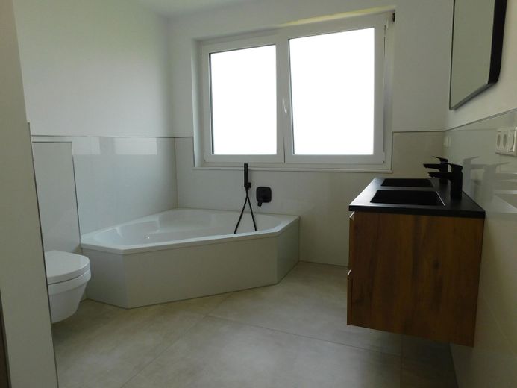
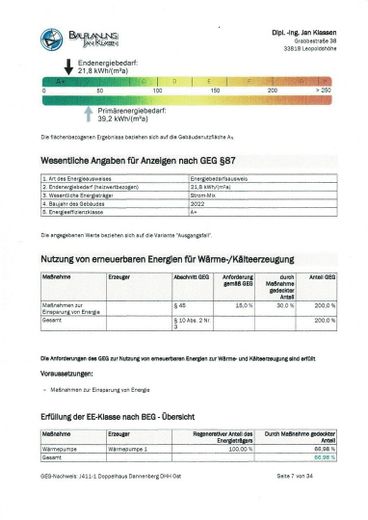
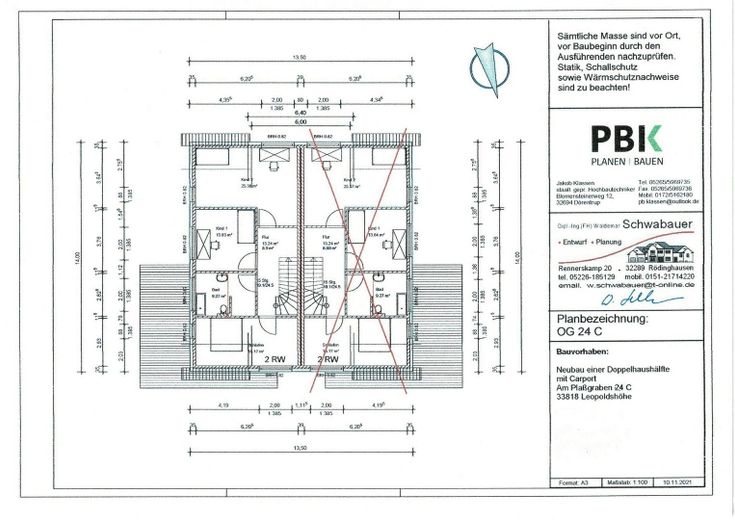
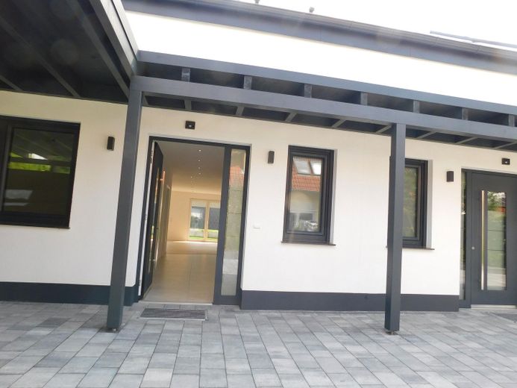



| Selling Price | 525.000 € |
|---|---|
| Courtage | no courtage for buyers |
New build ! Fantastically beautiful, modern semi-detached house in Leopoldshöhe / Am Plaßgraben 24 c + d
On a 292 m2 plot in Leopoldshöhe stands this modern, high-quality semi-detached house built of stone on stone in every respect.
The impressive semi-detached house was completed in 2024 and consistently equipped with high-quality materials and state-of-the-art technology. The comfortable
living space layout with approx. 146m2 impresses with bright, modern room layouts suitable for everyday use and is completely ready for occupancy.
The semi-detached house was built as a KFW Efficiency House 55 EE.
The house is heated by a heat pump, saving you energy and money and protecting the environment.
Benefit from the close location to Bielefeld city center (15 min. by car)
You can conveniently charge your electric car at the existing wallbox.
The good connection to the city center of Bielefeld and short distances directly into the countryside invite you to relax and speak absolutely for this location.
Shopping facilities, an elementary school and kindergarten are in the immediate vicinity and some are within walking distance.
The outdoor area is completely finished.
Technical data (extract):
- Year of construction 2024
- KfW 55 EE efficiency house.
- Solid construction: Stone on stone
- Underfloor heating throughout the house
- triple-glazed windows
- Electric roller shutters
- double washbasin/washbasin & WC ceramic from Villeroy & Boch
- Bathroom fittings from Hans Grohe
- Shower in both bathrooms and corner bathtub in the bathroom on the upper floor
- High-quality floor coverings and fleece wallpaper, floor tiles 120x120cm
- large covered carport
- Living space approx. 146 m² over 3 levels
Ground floor: living room / eat-in kitchen, office, bathroom, utility room, carport, terrace, storage room.
1st floor: 3 bedrooms, bathroom.
DG: 1 room over the entire length of the house
Price: 525,000 euros (no estate agent fees)
This property is also sold free of commission for the buyer!!!
Therefore I ask you to refrain from broker contact of ANY KIND, save your and my time!!!
Both halves of the house are for sale and the purchase price refers to ONE half.
Contact: W. Pick
0176 20519096