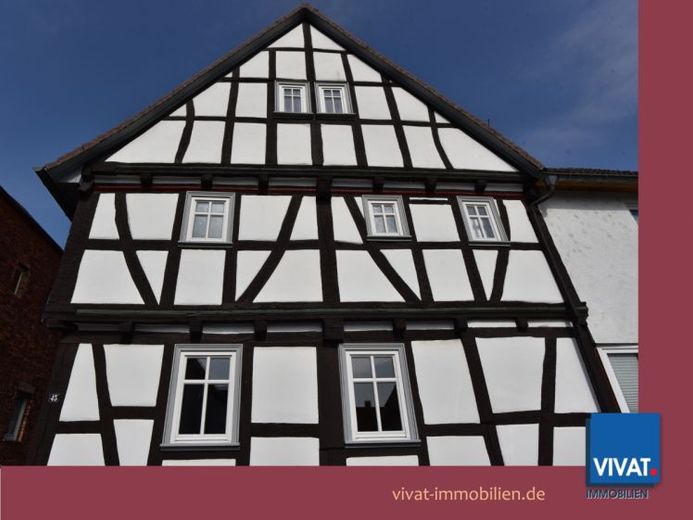



| Selling Price | 245.000 € |
|---|---|
| Courtage | no courtage for buyers |
LAND AND BUILDINGS:
The 402 m² property was built on in the mid-18th century with a gabled half-timbered house with a cantilevered upper floor. A large barn with stables and an extension to the house were added later.
The property is in a well-kept condition. A small garden behind the barn can be used for cultivation and leisure activities.
MODERNIZATION MEASURES:
2021 Wall maintenance rear barn wall (removal of climbing plants)
2020 Renovation of WC
2019 New front door
2015 Renewal of bathtub
2013 Conversion of power supply from roof stand to underground cabling
2012 Facade painting
2009 Installation of Buderus Logamax GB 162 gas condensing boiler
2001 Complete roofing of barn
1991 Renewal of yard gate and paving
1991 Paving of barn driveway
1990 Exposure of exposed half-timbering outside
1990 Renewal of all windows
1990 Conversion of the heating to gas
1990 Conversion and renewal of electrical system in the house
1990 Bathroom complete
1990 Kitchen tiling
STATUS:
The property is available for the buyer and his plans.
INDIVIDUAL CULTURAL MONUMENT:
The entry in the monument register reads as follows:
"The two-storey half-timbered building with a quarry stone base was built in the middle of the 18th century and forms a semi-detached house with the building at Garbenheimer Straße 1. The half-timbered structure is very regular and horizontally structured by steep struts that are slightly curved on the upper floor and tie into the framing timber. The eaves side with its strongly overhanging upper storey is emphasized by similar struts on the corner and collar posts. The gable field has a uniform, rectangular grid of uprights, breast and head transoms."
ENERGY CERTIFICATE:
This is not required due to the listed status.
SPACE HEIGHTS:
These vary on the first floor between approx. 2.07 - 2.43 meters and on the upper floor between approx. 1.93 - 2.42 meters!