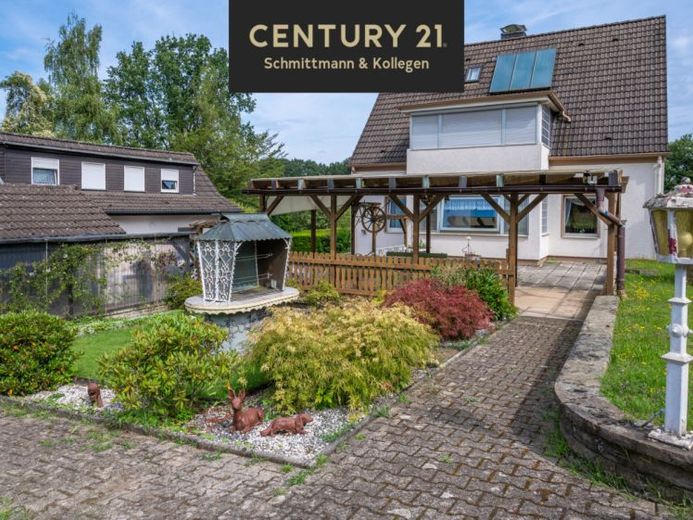



| Selling Price | 495.000 € |
|---|---|
| Courtage | no courtage for buyers |
For sale is a charming semi-detached house in Hagen-Vorhalle, dating from the mid-1950s and set on an impressive plot of almost 4,000 m². This property offers you a rare opportunity to live in a cozy home that directly borders a landscape conservation area.
The property includes not only the main house, but also an outbuilding, a massive garage, greenhouse and various outbuildings that support outdoor living in a variety of ways.
The spacious property used to be an agricultural gem where poultry and sheep were kept. With this area, nothing stands in the way of new fruit and vegetable cultivation, offering ideal conditions for self-sufficient farmers or nature lovers. It would also be possible to keep small animals again. The cozy gazebo is the perfect place for social gatherings. Equipped with seating and a small bar, it is an inviting place to spend pleasant hours. In the immediate vicinity of the gazebo there is an approx. 50 m² terrace and a barbecue, which will make your garden parties unforgettable.
An old swimming pool and a sauna, which is housed in a former stable, offer additional comfort and relaxation in the midst of nature. You don't need to worry about high water bills when it comes to watering the garden either, as three wells on the property provide sufficient groundwater to supply all the plants and green areas.
The main house consists of two separate apartments, each with over 70 m² of living space, which is ideal for multi-generational living. They are currently each equipped with a shower room, a kitchen and an enclosed loggia. Of course, the house can also be used as a single-family home if more space is required. The converted attic, which has a simple shower, a WC and an additional room, is ideal as a hobby room or office. However, this area is not included in the living space and therefore offers additional, flexible space. Would you like cellar space? Then you will get your money's worth here, as the house has a full basement and therefore offers plenty of storage space. There are storage rooms, a laundry room, a boiler room and a workroom. You will also find a shower and WC here, so you can use the cellar in a variety of ways.
The separate outbuilding, which originally served as a stable and was extended around 1980, is the icing on the cake of this sale. With its four rooms, a hallway and a daylight bathroom, it offers a further approx. 70 m². The almost 40 m² covered terrace of the small house also invites you to spend time outdoors. This house is currently rented out, which secures additional rental income for you as the new owner or offers a variety of possible uses in the future.
More on this under "Miscellaneous".