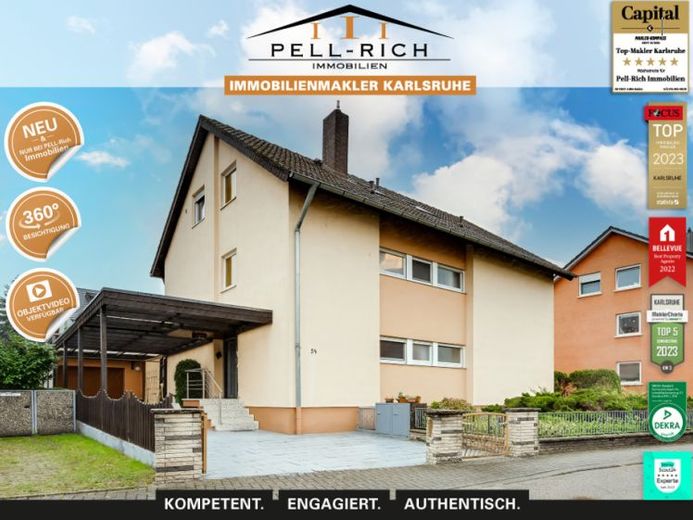



| Selling Price | 630.000 € |
|---|---|
| Courtage | no courtage for buyers |
On offer here is a two-family house built in 1968 with plenty of space. The property stands on a 595m² plot and has a total area of approx. 310m². These total areas are divided as follows. A maisonette apartment with a pure living space of approx. 158m² is located on the entire first floor and upper floor. The second residential unit with a living space of approx. 58m² is located in the converted attic.
The living space of the unit on the ground floor is divided into a total of five rooms, a bathroom, a guest WC as well as a kitchen and conservatory. On the lower floor of this maisonette apartment, there is a guest WC, a dressing room/wardrobe and a storage room in the entrance area. Continuing into the apartment, you enter the dining room with adjoining kitchen and the spacious living room. Adjacent to the living room is the conservatory with access to the terrace and garden. In the upper part of the apartment, you will find three bedrooms and the daylight bathroom with shower and bathtub. Two of the three bedrooms have access to the balcony, which also faces the garden.
Three-room apartment on the top floor with a total of 58m² of living space. In addition to the two bedrooms, this unit has a spacious kitchen, a storage room and a west-facing balcony.
The house has a full basement and, in addition to the traditional boiler room and laundry room, offers four separate cellar rooms with plenty of space for storage. The two-family house is heated by a gas central heating system from 1998, in which the boiler was replaced in 2015.
This property offer is rounded off by a spacious driveway including a carport and a garage.
Are you interested?
We look forward to your inquiry!