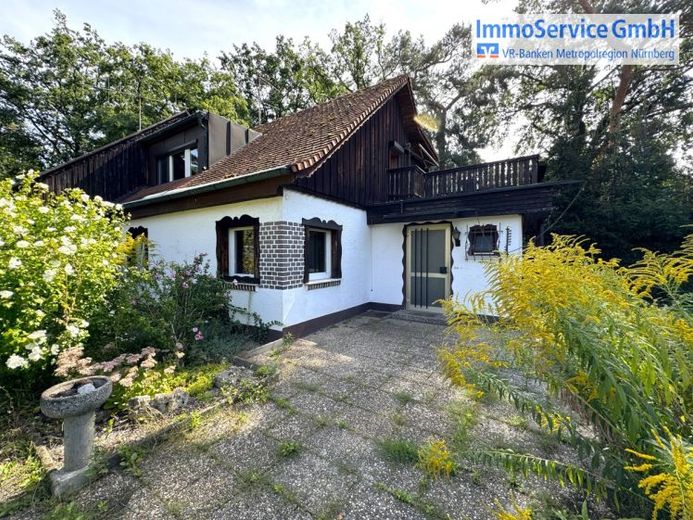



| Selling Price | 399.000 € |
|---|---|
| Courtage | no courtage for buyers |
This detached house with a partial basement, built in 1932, is in great need of renovation and was originally designed as emergency accommodation. An extension was added in 1968 and the living space of approx. 161.34 m² is spread over the ground floor and second floor.
The loft is accessible via a hatch in the ceiling.
The basement is damp throughout and requires extensive renovation.
The approx. 594.00 m² plot offers plenty of potential for design or a new build.
First floor (approx. 99.00 m²):
The hallway is accessed via the side entrance door. To the left is a bedroom, followed by two daylight bathrooms (one with bathtub, one with shower).
To the right of the hallway is a large living room, which has been enlarged by removing a wall.
Adjacent are the kitchen with moisture damage to the exterior wall, the dining room and a small study with WC.
Second floor (approx. 62.00 m²):
Here there is a bedroom with built-in wardrobe, a kitchen with dining area, a living room with access to the balcony and a WC.
Basement:
The basement houses the boiler room with an oil-fired central heating system and a storage room. However, the walls are damp throughout and in need of renovation.
Outdoor area:
The spacious, natural garden offers many design options. Next to the dilapidated garden shed is a driveway that offers space for a double garage or several parking spaces.
Facts at a glance:
- Spacious plot with approx. 594.00 m²
- Large garden
- Good connection to the infrastructure
For a first impression, a virtual viewing tour is available for you to discover the possibilities of this house.
https://app.immoviewer.com/portal/tour/3090695
Are you interested in more?
Then arrange a viewing appointment with us!
Note: In the event of a purchase, we are obliged to make a copy of your identity card in accordance with § 2 Para. 1 No. 10 GwG (Money Laundering Act).