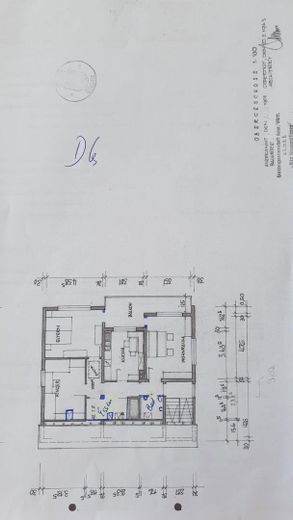
Grundriss Dachgeschoss
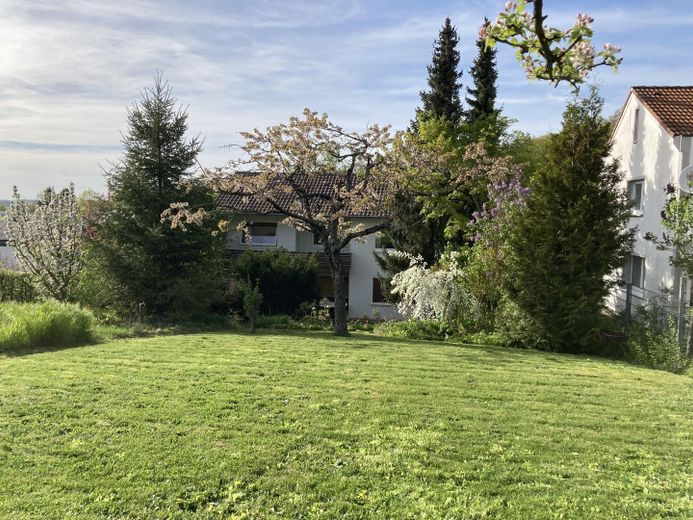
Hausansicht vom Garten
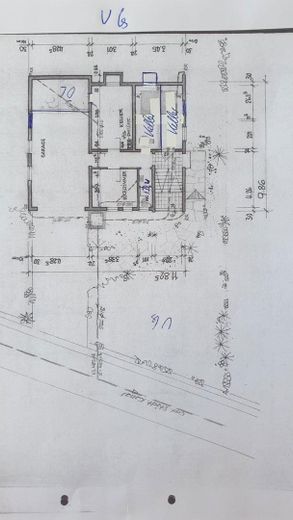
Grundriss Keller
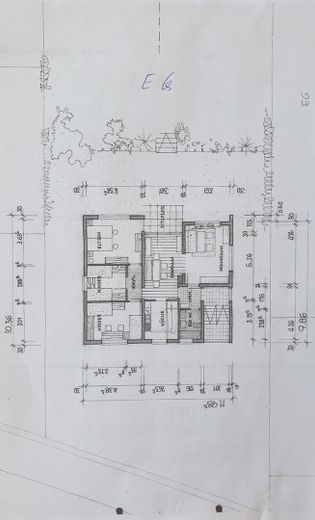
Grundriss Erdgeschoss
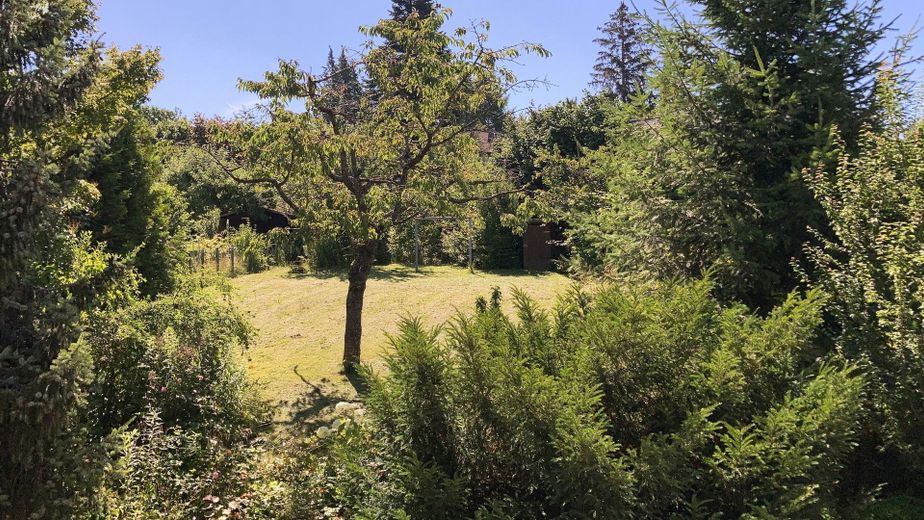
Garten vom Balkon
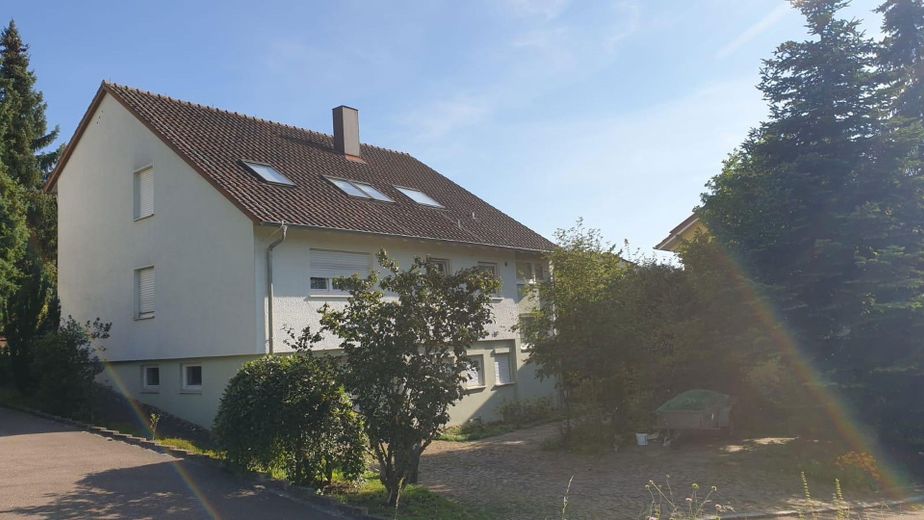



| Selling Price | 580.000 € |
|---|---|
| Courtage | no courtage for buyers |
Two-family house, built in 1966 and lovingly maintained over the years. The house impresses with its spacious design and the living space of approx. 150 sqm, which is spread over two floors.
Special features:
- 2 natural cellars for additional storage space
- 1 laundry room for convenient housekeeping
- Own sauna
- Large garage with floor pit
- Oil heating with hot air
Modernizations:
In 2000-2001 the heating system was renewed and old wooden windows were partially replaced by plastic windows with double glazing. Plastic roller shutters were installed at the same time.
The spacious plot extends over 965 square meters and offers a wide range of possibilities for design according to your wishes, e.g. an extension.
Renovation required:
The house is partially in need of renovation and can be designed according to your ideas, e.g. conversion of the attic with installation of dormers etc.
* Two-family house
* approx. 150 square meters
* 965 square meters
* Full basement
* Developed cellar with additional bathroom and sauna
* Large garage
* Large balcony
* Terrace
The price is made up of the land value of €420,000 and €160,000 for the house.
The price for the house is negotiable.
The location is characterized by its tranquillity and good connections. In the immediate vicinity there are various amenities for daily needs as well as shopping facilities, schools and leisure facilities. In addition, the city center can be reached in a short time (3 km).
The transport connections are excellent, so that you can reach the surrounding towns quickly and easily, e.g. Oberkochen (11 km).
The highway is easily accessible, which gives you optimal connections.
This location offers you the perfect balance between tranquillity and urbanity to enjoy the best of both worlds.