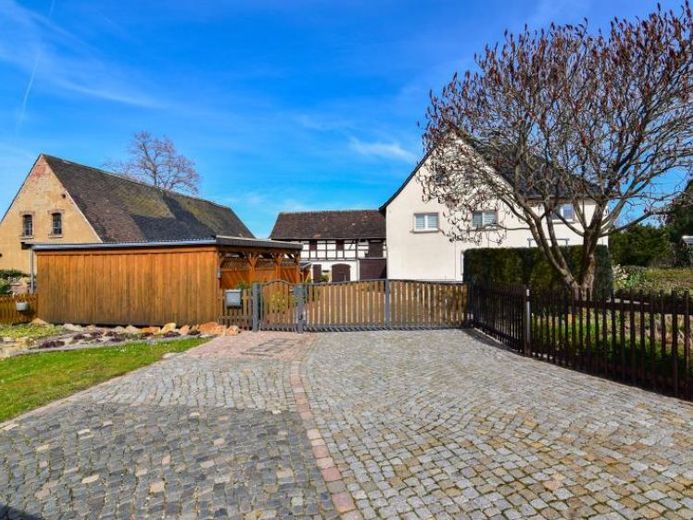



| Selling Price | 365.000 € |
|---|---|
| Courtage | 3,57% |
Are you looking for plenty of space for your family, cars, animals and appliances? Then you've come to the right place! This former 4-sided farmhouse was built in 1920. Today it consists of an almost completely renovated residential building with over 220m² of living space, two stable and storage buildings and a double carport.
The upper floor of the residential building was originally built in half-timbered construction. This was replaced by solid brick exterior walls around 1965 and the roof construction was changed. Due to the year of construction, the ceiling height on the second floor is 2.05 m, which only slightly restricts the living quality.
Various renovation measures were carried out in the years 2007-2023. You can find a more detailed list of these under the menu item "Features".
At the moment, only the first floor (86.80m²) and the upper floor (63.03m²) of the 223.20m² of living space are in use. There is only a little remaining work to be done on the top floor in order to be able to live in this additional 73.37m².
The first floor has a hallway, a bathroom, a living and dining room, a kitchen with dining area and a study. On the upper floor there is a further bathroom, a guest room, the bedroom with adjoining dressing room, two children's rooms and a through room.