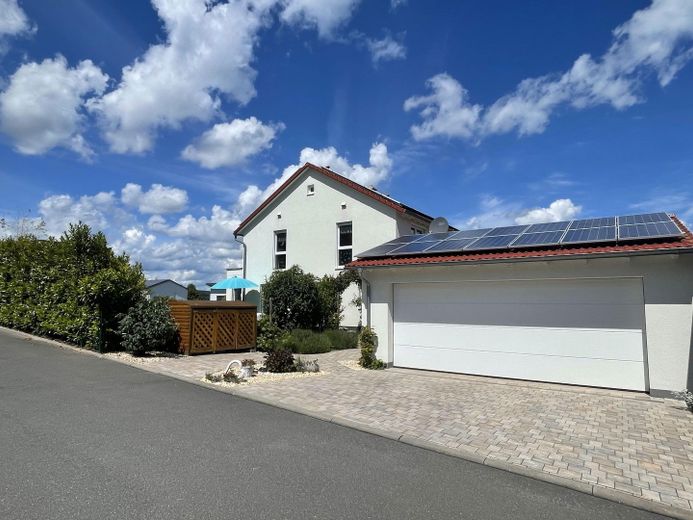
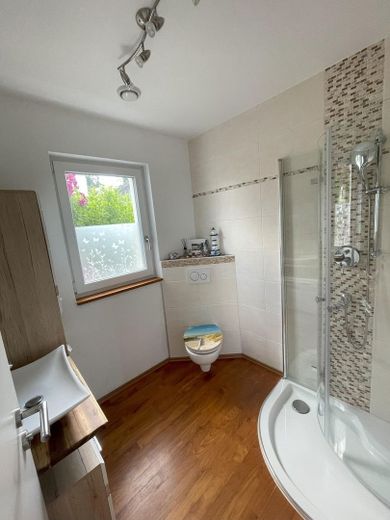
BAD EG
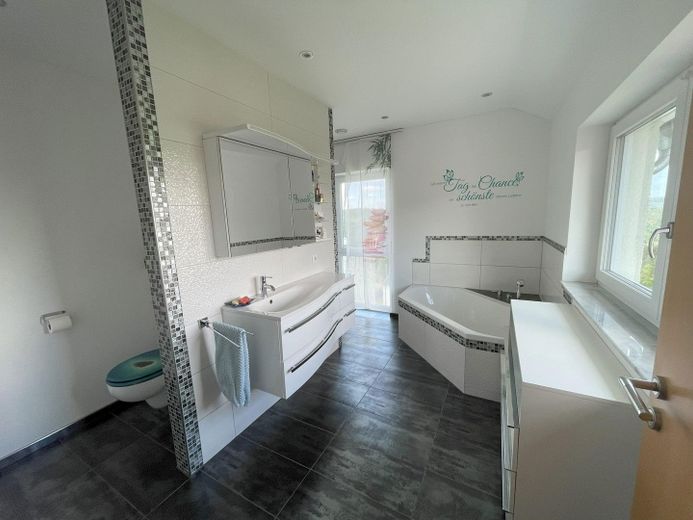
BAD OG
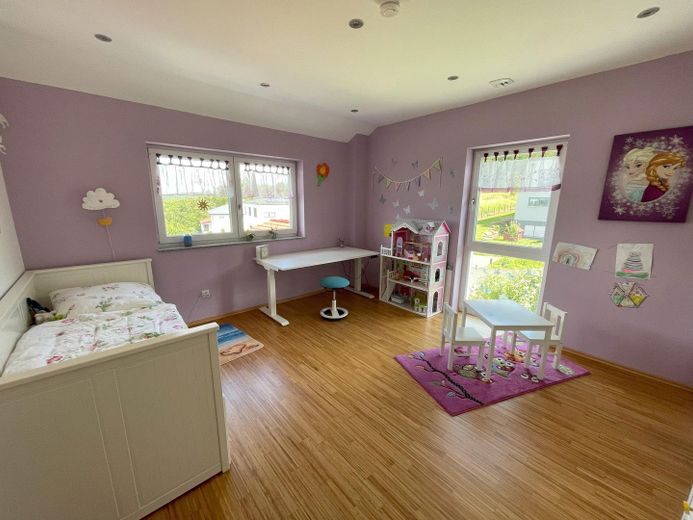
Kinderzimmer OG
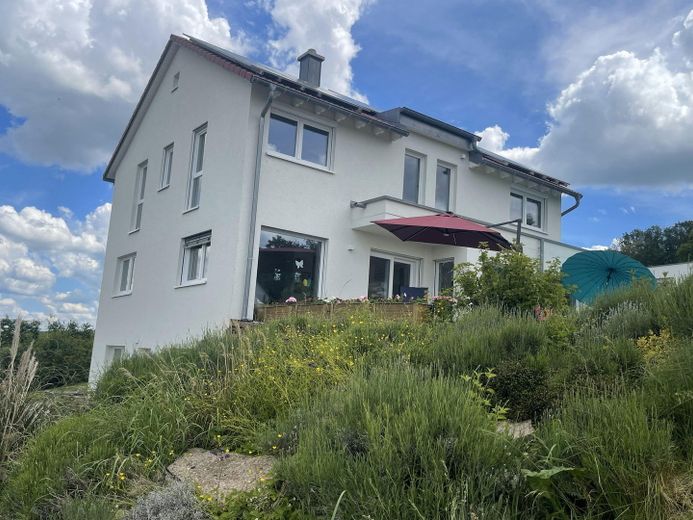
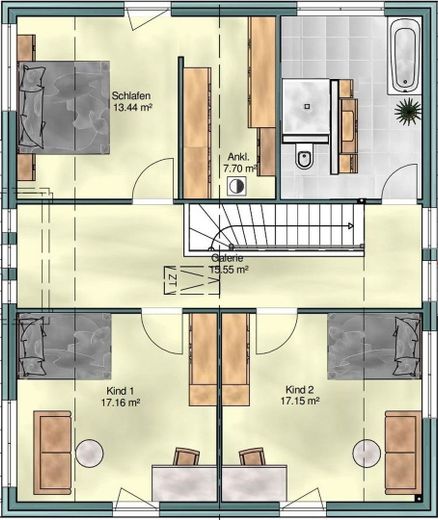
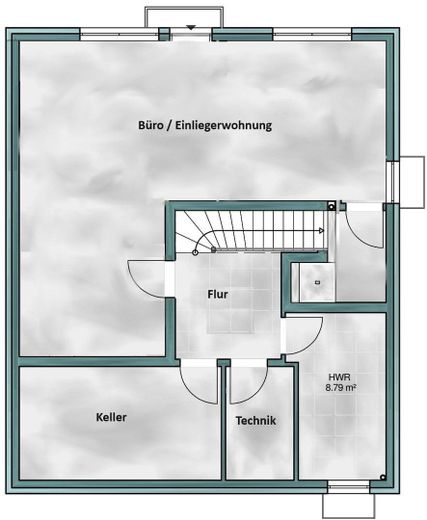
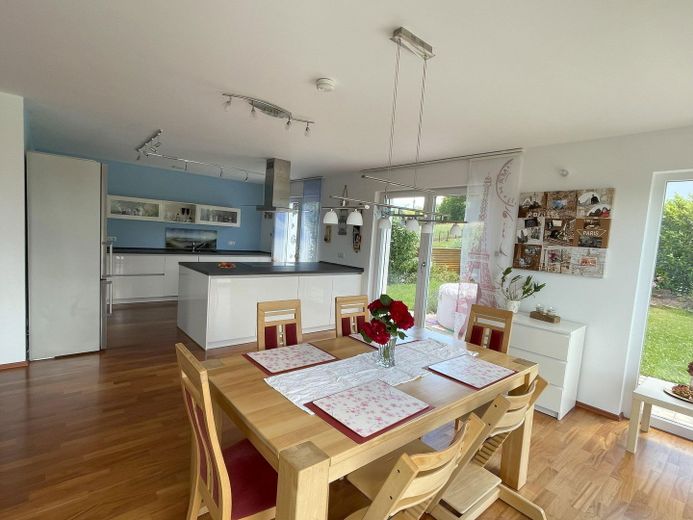
Küche / Essen
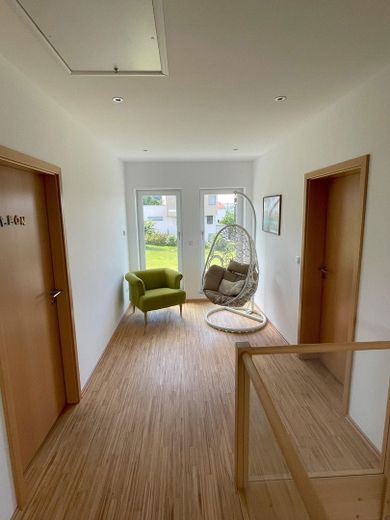
Galerie
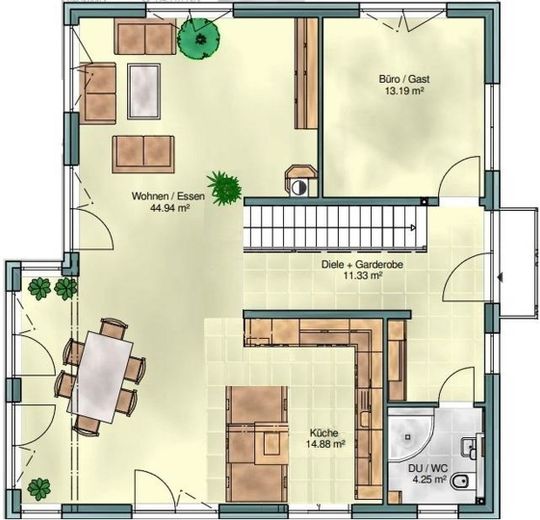
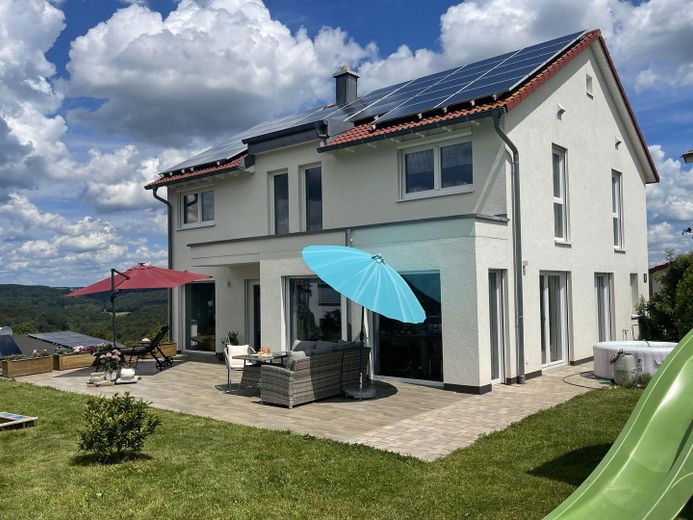
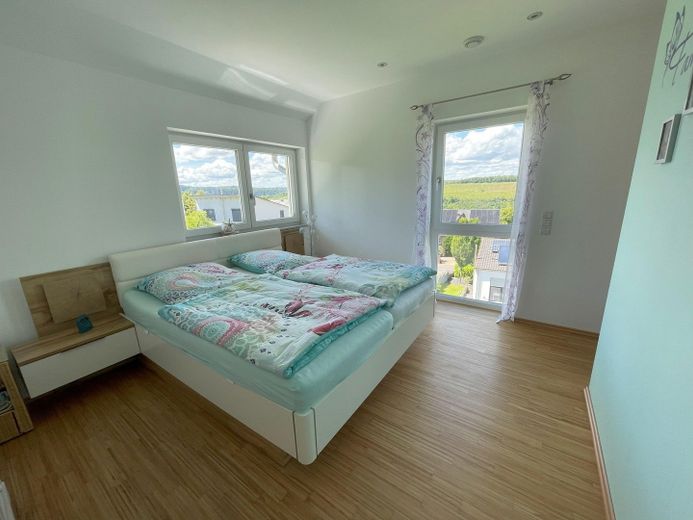
Schlafzimmer OG
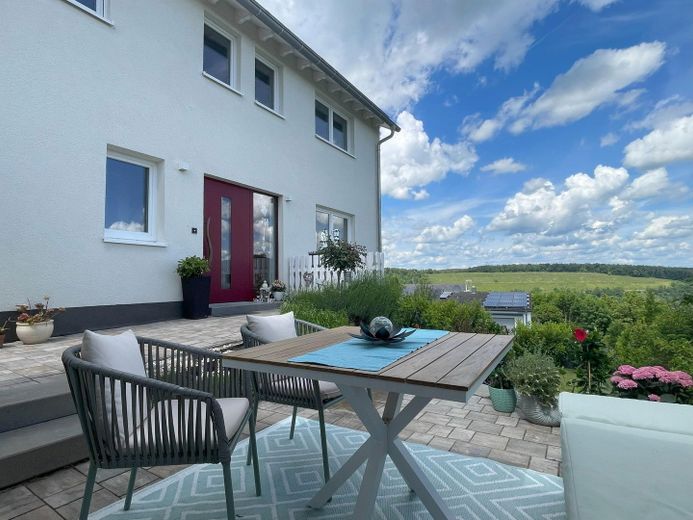



| Selling Price | 1.025.000 € |
|---|---|
| Courtage | no courtage for buyers |
Are you looking for a modern home in a prime location in Wertheim, with breathtaking views and a large plot of land? Then this property will make your heart beat faster.
Built in 2017, the house with 2 full storeys and a basement is technically state-of-the-art. The ground floor and second floor have approx. 225 m² of living space and leave nothing to be desired. In the entrance area on the first floor, you are first greeted by a spacious hallway with a guest bathroom on the left and a room (office) on the right, before entering the spacious living and dining area. Here, the numerous floor-to-ceiling windows create a bright and friendly atmosphere and also offer several access points to the natural stone terrace. The modern L-shaped kitchen with cooking island has an open design and fits perfectly into the picture. High-quality Doussie parquet flooring was laid on the first floor. This wood has a particularly elegant, warm appearance and is very durable and hard-wearing.
The triple-glazed windows are fitted with electric external aluminum blinds. A chimney flue built into the living area offers the option of installing a wood-burning stove with little effort. The folding staircase made of solid beech wood leads to the upper floor, which is fitted with high-quality Fineline parquet flooring.
A highlight of this floor is the light-flooded gallery, which has 2 floor-to-ceiling windows and therefore invites you to read and relax. The 2 bright, large children's bedrooms, the master bedroom with dressing room and the daylight bathroom with shower and corner bath complete the offer on this floor. The house has a full basement. Here there is a granny apartment with separate access, the laundry room, the technical room and a cellar room.
The outdoor area to the entrance areas on the ground floor and basement was designed with great attention to detail. A great house in a prime location with a fantastic view awaits you here!
- high-quality interior fittings e.g. Doussie / Kirsch Linette floor coverings
- Full basement
- separate entrance to the granny apartment, which could also be used as a recording studio or gym
- Double garage and two additional parking spaces
- Heat pump for cooling and heating
- underfloor heating
- Active ventilation with heat recovery
- 20 kWP PV system on the roof with 20KW/h storage
- Many floor-to-ceiling windows
- Fantastic view of the countryside
- large garden for possible swimming pool and sauna house
The property is located in Wertheim in the Hofgarten district.
The large district town of Wertheim is the northernmost town in Baden-Württemberg and the perfect place to live.
Here you live in the countryside with a great view and yet close to the city.
Kindergarten is within walking distance.
Elementary school, grammar school and secondary schools are located in the town of Wertheim.
The A3 freeway is about 10 minutes away.
Wertheim also offers all shopping facilities and a modern medical center.
Frankfurt Airport is approx. 1 hour away.
Other attractive towns such as Aschaffenburg or Würzburg are approx. 30 minutes away by car.