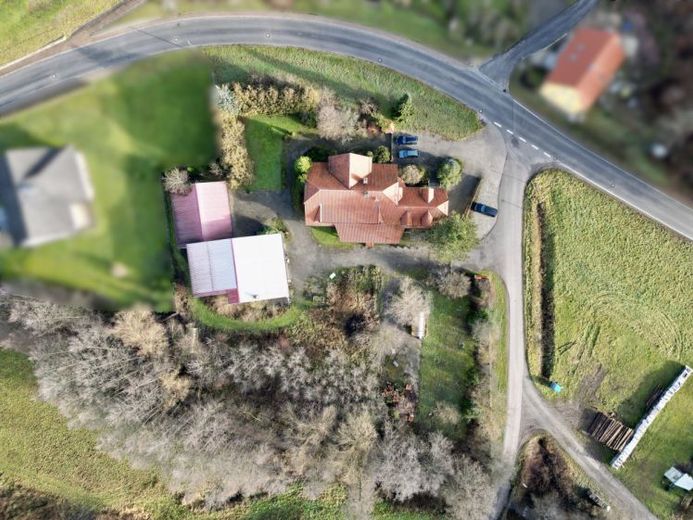



| Selling Price | 999.000 € |
|---|---|
| Courtage | 3,57% |
On the property for sale here you will find the perfect space for almost every conceivable type of use. Whether you are a craftsman who needs large storage areas or a workshop, want to collect classic cars and keep them dry or keep horses right next to the house - you have the right space here.
The imposing residential and commercial building (201.06m² living space + 197.34m² utility rooms + 153.50m² commercial space according to the building application) was built in 1986 together with tool sheds/garages (512m² usable space in total) on 4,894m² of land and today offers enough space for any use. Thanks to its generous dimensions and its location on the outskirts of the village close to nature, it is perfect for crafts / trade / multi-generations / self-catering / animal husbandry / and much more.
Once built and used by a local construction company, the property is now used exclusively for residential purposes on an area of around 427m². The floor space with four dormer windows and a floor area of around 55m² on the upper floor offers additional expansion potential. Depending on requirements, the utility/commercial areas currently used for residential purposes can also be returned to their original purpose. The plans and floor space details of the building application deviate from the current floor plan and current use. For example, the entrance on the south-west façade approved at the time was rejected, so that the staircase planned here now serves as another room on the first floor. You will receive the current plans, which largely depict the current state, with your request.
In addition to the living area, the first floor comprises an office wing with a glazed bay window, which has a separate entrance area. The large living room in the living area leads out onto the balcony. A tiled stove, which is available in addition to the underfloor heating, provides cozy warmth. The property is heated by oil central heating from 1998 and fed by a 10,000 liter underground tank. The bathroom with daylight window is large and offers space for a shower, bathtub, WC and bidet in addition to two washbasins. There is a separate WC for guests on this floor. The large open-plan living/dining kitchen with bay window offers enough space for a large dining table. The existing kitchens in the property (ground floor + upper floor + ground floor apartment) are also being sold.
The upper floor of the property with similar furnishings is currently rented out and can be reached via the common staircase that connects all three floors.
The social rooms in the basement were subsequently extended with partition walls and used as a granny apartment. This usage unit has a separate entrance. There are also other rooms, such as a laundry room, a utility room, cellar compartments and the double garage in the basement (this is not included in the building application), which is accessible via the basement corridor.
There are two large lockable halls on the property, which were once used as tool sheds. Power and water are available here, so that many possible uses are conceivable. According to the building plan, there is a total of 512 m² of usable space. The ceiling height is an impressive 4.3 meters and the hall doors are correspondingly large. In addition to their own use, they offer additional potential for renting out to tradesmen or as a parking space for cars, mobile homes or similar to generate rental income. A concrete storage area is also available on the property.
The property borders the Lauter, a tributary of the Baunach, to the southwest. With a total area of 4,894m², there is still enough space to realize your own plans.
We look forward to receiving your inquiry and would be happy to present this versatile property to you in person!