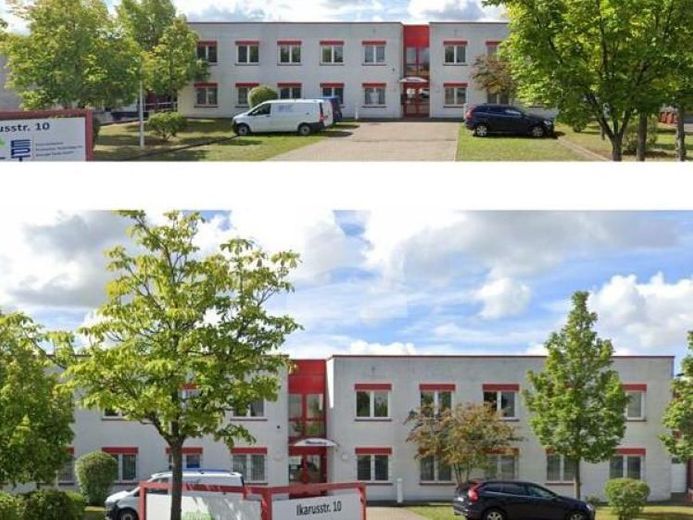

| Courtage | no courtage for buyers |
|---|
The site consists of a logistics park and a business park. The logistics park extends over 3 floors and has hall space on the first floor and adjoining office space from the ground floor to the 2nd floor. The business park extends over 2 floors and has somewhat smaller hall areas and office space from the ground floor to the first floor. The hall areas in the logistics park have sufficient ramps; in the business park, deliveries are made via a roller shutter door that can be accessed at ground level. The specified rental area of 321.80 m² extends over the entire 1st floor of component A in the business park and has been extensively renovated, but can also be expanded according to the tenant's wishes and ideas.
The office space has the following features:
- large kitchen
- high-quality sanitary facilities
- skylights
- Electric sun protection in all offices on the south and west sides
Both the modern fitted kitchen and the large built-in cupboards from the previous tenant can be taken over if desired.
Parking spaces can be rented on the premises.