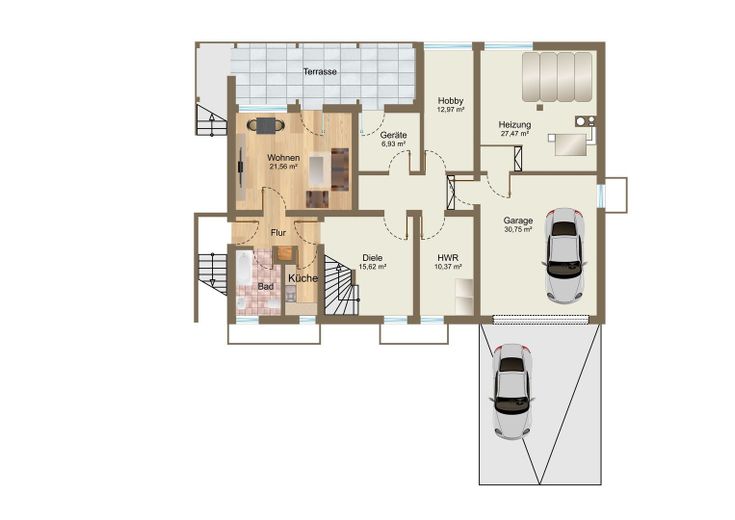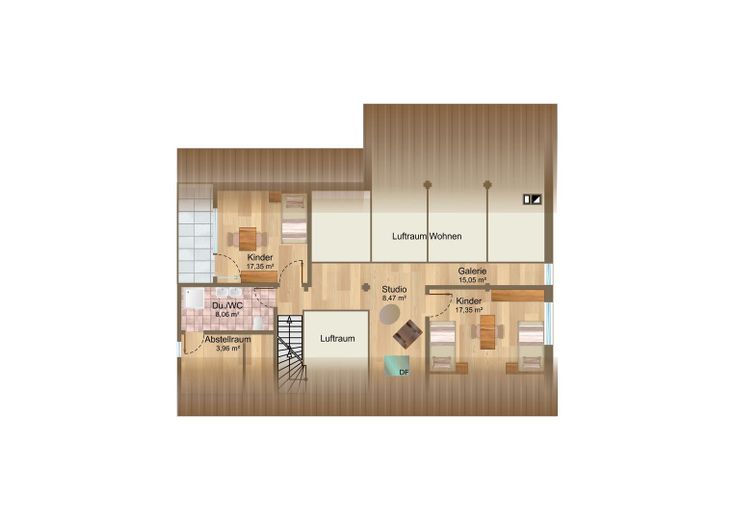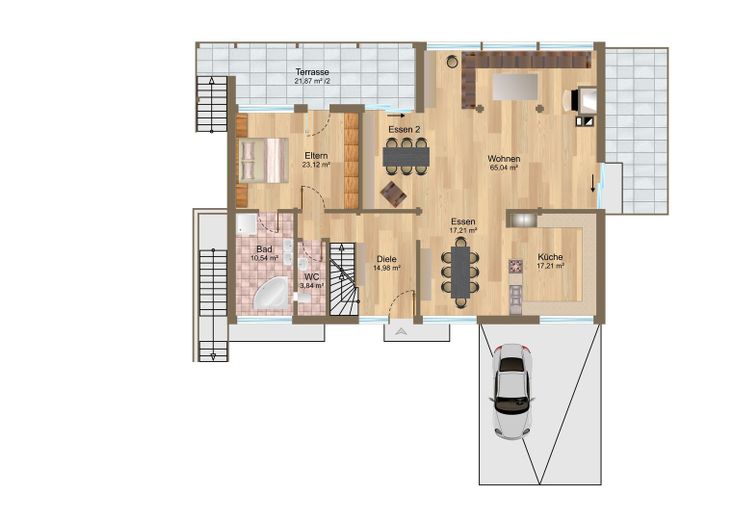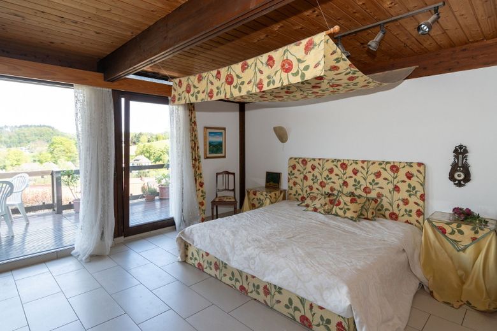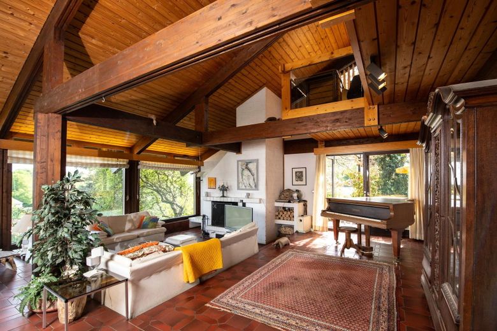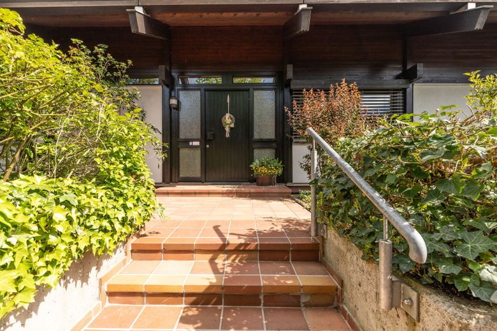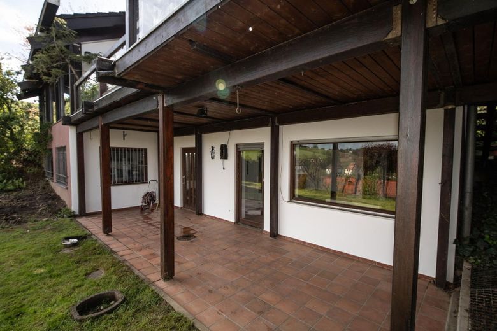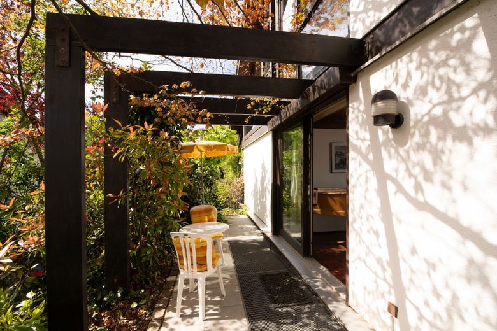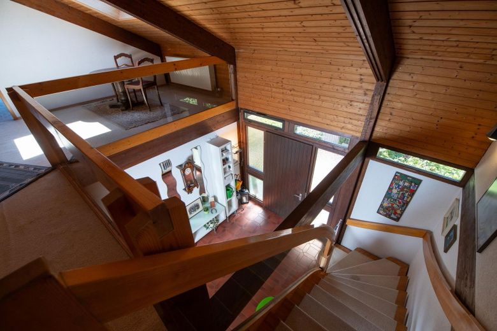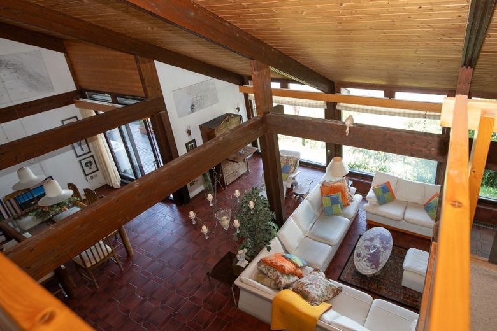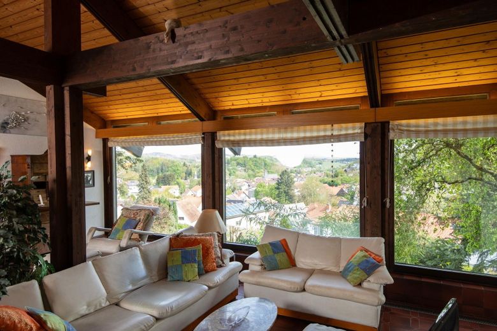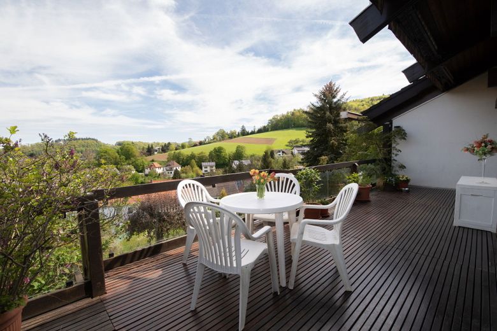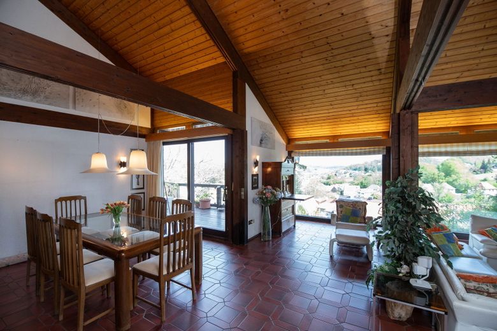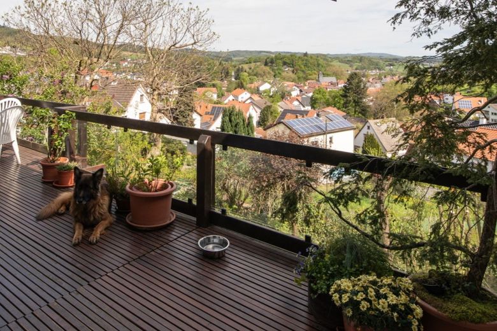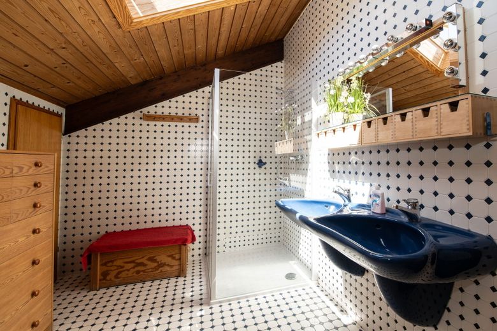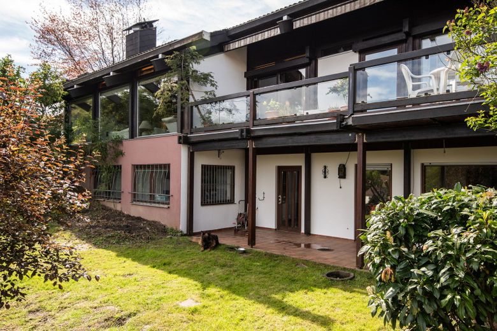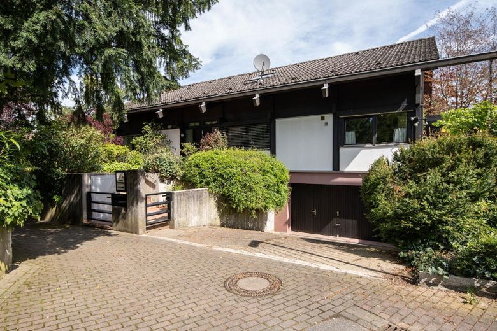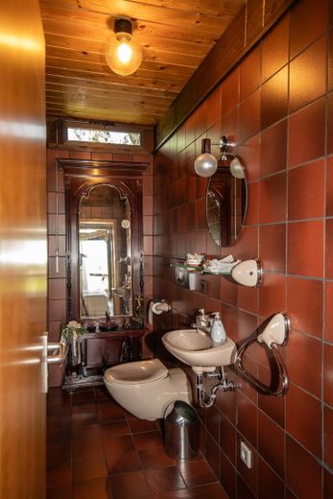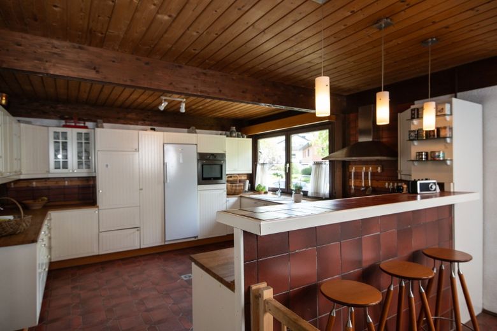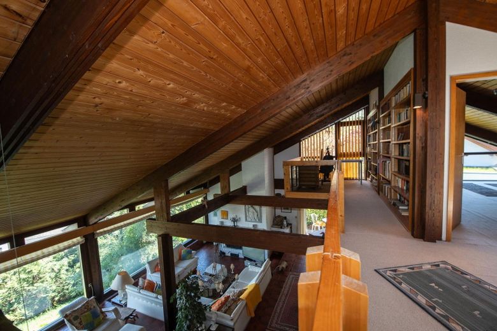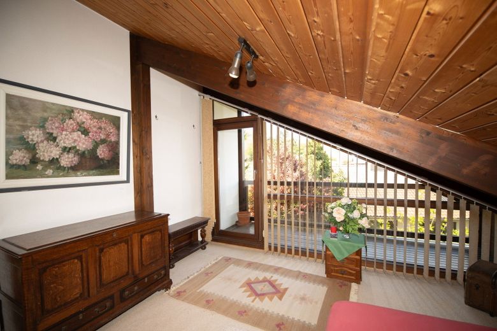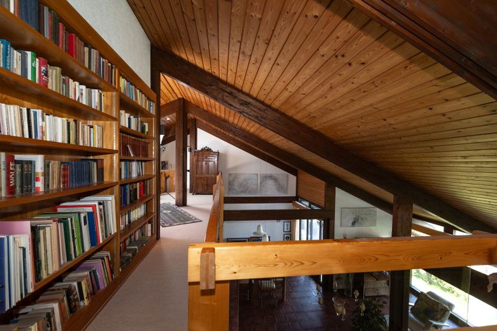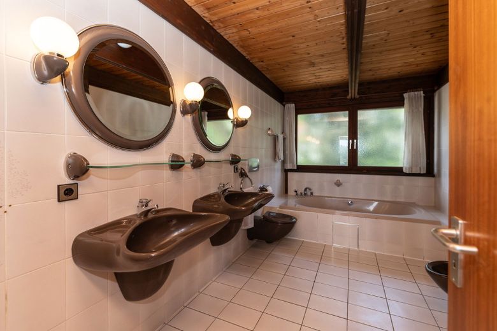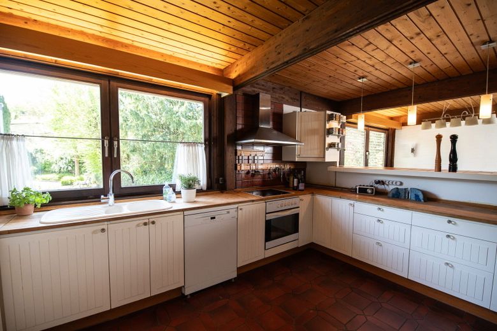About this dream house
Property Description
The detached single-family house with granny apartment is located in the countryside and yet close to the city, on a hillside with a wonderful view over Birkenau and the neighboring hills of the Odenwald. (Would you rather watch than read? A short movie about the house can be found here: https://cloud.filmwerker.de/index.php/s/oFWBs7NQi4oSNdi). It impresses with its unusual architecture in timber-frame construction with open levels and light from all sides. All rooms are generously proportioned, spread over three floors with exposed glulam beams and a clear view up to the roof and the open gallery with two rooms. Highlights include a large central living/dining room with three floor-to-ceiling panoramic windows, a recessed seating area by the open fireplace and a large wooden viewing terrace. 3 bathrooms with natural light and Colani design, a total of 3 terraces and 1 balcony, electric shutters and awning, high-quality Mediterranean floor tiles as well as utility and hobby rooms offer luxurious living comfort. The large wooden terrace is accessible via the living room and the master bedroom, faces north-east and catches the morning and afternoon sun. In the midday summer heat, you can sit here in the pleasant shade. The small stone terrace facing south-east is ideal for sun worshippers, while the small balcony on the west side is perfect for enjoying the evening sun.
The bright, ground-floor granny apartment consists of a shower room, a living room (21.5 m²) and a separate fitted kitchen. It can be entered via an external side door as well as an internal door. It has access to the garden via its own large terrace. The garden is partly on a slope and professionally landscaped with stone accents, an outdoor seating area invites you to enjoy a relaxed barbecue and chill out.
The building has very advanced thermal insulation for its year of construction (1980). This applies to all components of the thermal envelope. In addition, the property has underfloor heating on the ground floor and is heated by an oil-fired condensing boiler from 2015, which considerably simplifies the possible use of a heat pump. All windows on the upper floor and ground floor are triple-glazed. With a roof pitch of 23 degrees, the southern roof area is suitable for photovoltaics.
The house stands on a leasehold plot with a very attractive interest rate of EUR 179 per month and a lease term of 52 years, extendable by negotiation. If desired, the plot can also be purchased for 235,200 euros.
Furnishing
The quality of the furnishings is upmarket. Floor-to-ceiling window fronts, staircase and gallery railings are glazed, a large double glass door connects the central living-dining area with the second dining area and the kitchen. All bathrooms are daylight bathrooms, 1 full bathroom and 2 shower bathrooms. The full bathroom has a double bathtub that can accommodate 2 adults side by side as well as a shower and a bidet. The living/dining area has light shades with integrated curtain rails on all windows and doors. The house has alarm lighting and an automatic garage door on the double garage. The Mediterranean tiles in the living/dining area are of the highest abrasion class (4), most of the window fronts in the sloping roofs have custom-made slats for darkening. All shutters, including the awning, are electric. The large panoramic windows can be heated separately if required. In addition to the downpipes, exposed chains at all 4 ends of the gutters guide the rainwater in a visually appealing way down to a stone roundel, where it seeps away. The granny apartment has its own large terrace as well as a doorbell and intercom system. Round stepping stones have been laid in the garden as well as boulders in the area of the stone roundel.
Other
A 5min 30sec home movie can be viewed via the following link: https://cloud.filmwerker.de/index.php/s/oFWBs7NQi4oSNdi
Location
Location description
Birkenau is located in the Bergstraße-Odenwald Geo-Nature Park. The house is idyllically situated on a hillside and absolutely noise-free at the end of a traffic-calmed turning circle. At the same time, the house is very well connected to the Rhine-Neckar district/Bergstrasse metropolitan region with its attractive towns of Weinheim, Heidelberg and Mannheim. The train station, kindergartens, elementary school, secondary school and the town center with restaurants, café and doctor are all within walking distance. By car you can easily reach the well-known local suppliers such as Aldi, Netto and Edeka etc. in 3 minutes. The large district town of Weinheim an der Bergstraße, with its medieval old town, is 4 km away. Weinheim can be reached in 10 minutes on the Odenwald regional train, as can the town's three grammar schools.
The supra-regional transport connections are also very good. A 5-minute drive on the B38 through the Saukopf Tunnel takes you to the A5 and A659 highways to Mannheim (approx. 25 km), Heidelberg (approx. 30 km) and Frankfurt (approx. 50 min) with its international airport. These direct transport links make Birkenau particularly interesting for couples or families who work in the surrounding towns and want to live in a quiet, green environment with a mild, sunny climate that is less hot in summer than the Rhine plain. The Bergstrasse region and the Odenwald forest offer countless wonderful opportunities for recreation and excursions.
