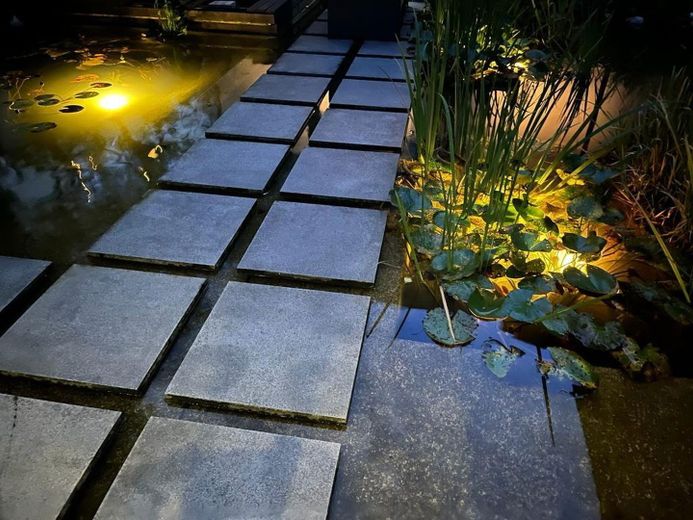
Teich
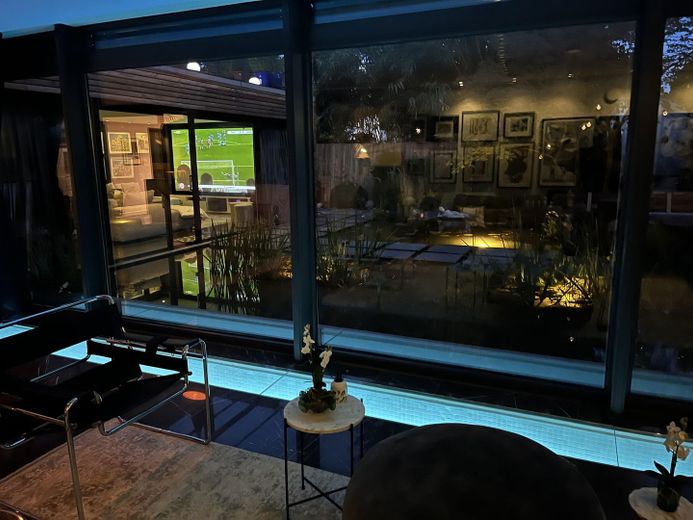
Kino
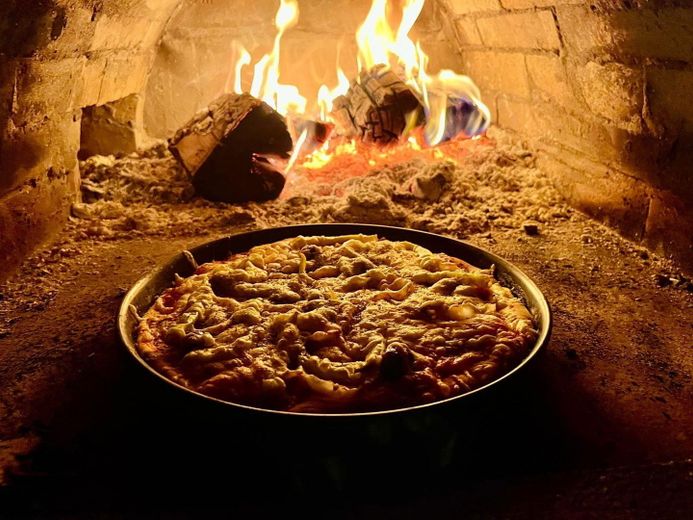
Pizza
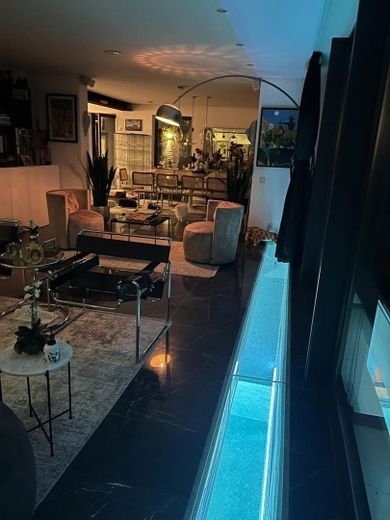
Wohnzimmer
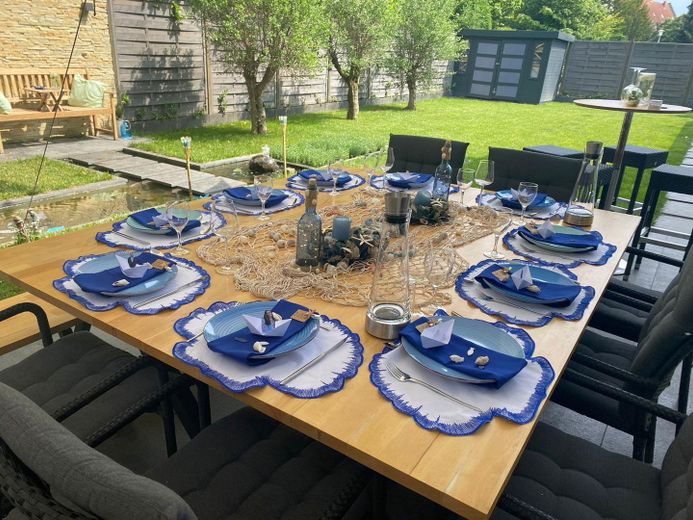
Garten
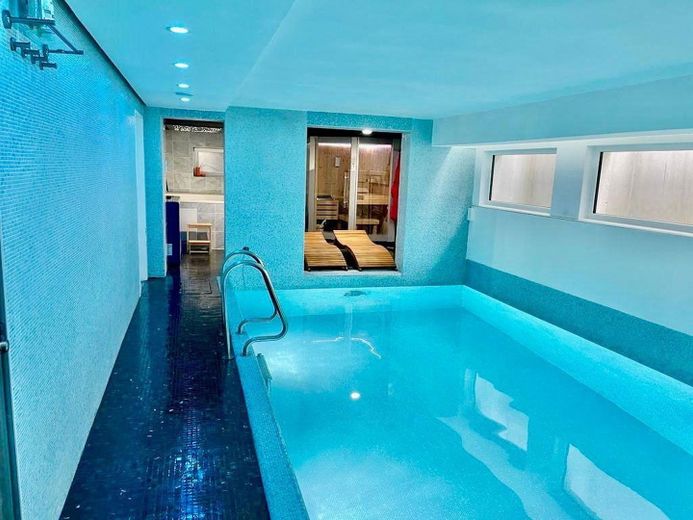
Pool
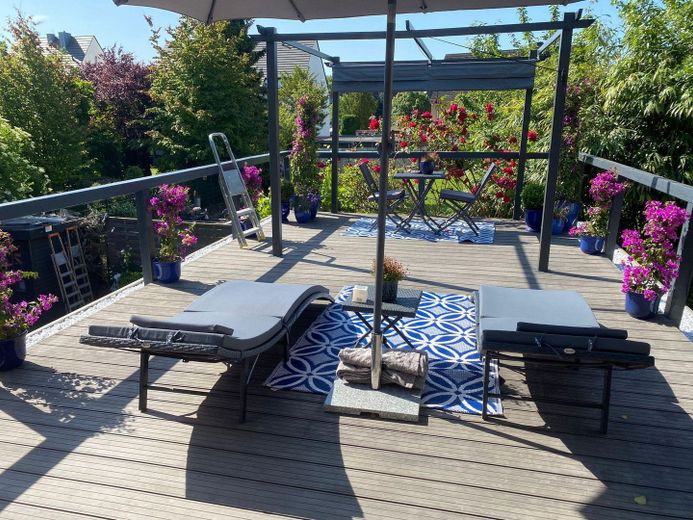
Dachterrasse
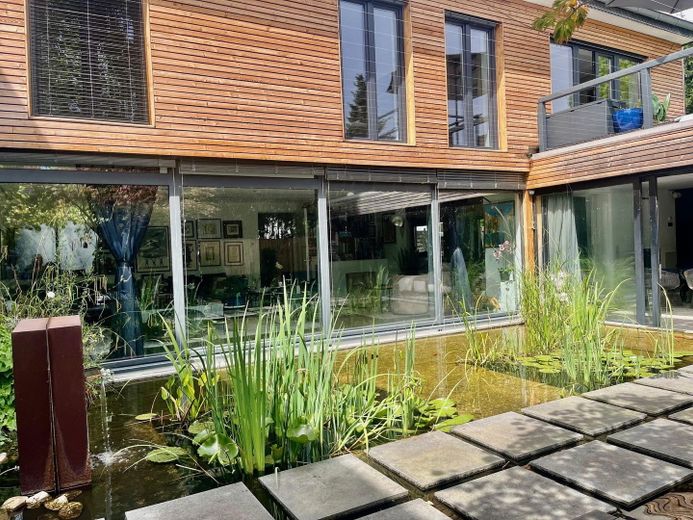



| Selling Price | 1.250.000 € |
|---|---|
| Courtage | no courtage for buyers |
Detached house with luxury fittings at the highest technical level with energy efficiency class A.
On the first floor there is a spacious entrance area with checkroom and guest WC, a large living room overlooking the courtyard with pond and terrace, open to the dining room and kitchen, conservatory/cinema with tunnel fireplace. Access to the garden, pond and a utility room behind the kitchen.
On the first floor are 4 children's/guest rooms/offices, plus a bathroom. There is also a spacious master suite with its own bathroom, dressing room and roof terrace.
In the basement there is a large wellness area with pool, sauna, steam bath, whirlpool, fitness room and bathroom, as well as a utility room, utility room and a wine cellar.
The building was constructed in 1965 and completely renovated in 2017/2018. The entire building services and most of the windows were replaced. The hipped roof was built on top of the original flat roof in 1990. It is attached on one side and is located at the rear of the property, surrounded by gardens and almost secluded.
High-tech equipment with groundwater heat pump, additional air heat pump for domestic hot water in summer. Underfloor heating with Homematic control. Ventilation system with heat recovery. Double-sided wood-burning stove with water supply.
All windows are floor-to-ceiling and almost all triple-glazed. Floor on the first floor, stairs and hallway in Pietro Grigio marble from Iran. Bathrooms in Estremoz marble from Portugal, washbasins in Onyx from Iran.
All light switches are sensor switches, some of which can be controlled via smartphone or the Ipad built into the wall between the living room and dining room.
Wellness area with heated indoor pool with counter-current system, designer sauna, Turkish steam bath, whirlpool, fitness room and private bathroom, another 3 showers in the pool area.
Professionally landscaped garden with several terraces, partly covered, 2 ponds, outdoor kitchen with barbecue, wood stove and pizza oven, fire pit, tool shed, roof terrace in front of the master suite.
We have emigrated to Portugal and are happy to sell the house furnished. The decoration can also be partially taken over on request.
We will be happy to send you further information, pictures and floor plans on request. Viewings are possible a few days in advance.
The house is located in Wiesdorf on the border to Manfort, close to the city park and the stadium, less than 5 minutes walk to the park and 10 minutes to the stadium. Stores, doctors, pharmacies, grocery stores can be reached in a few minutes by car or bicycle, as can the cinema, forum, city administration and all types of schools. The nearest bus stop is approx. 150 m away, S-Bahn (Leverkusen Mitte, Cologne - Düsseldorf line) or Deutsche Bahn (Manfort, Cologne - Wuppertal line) are within easy walking distance. The city center of Cologne and the airport can be reached in approx. 20 minutes, Düsseldorf and the airport in 30 minutes.
With an assessment rate of only 250%, Leverkusen is particularly suitable as a business location.