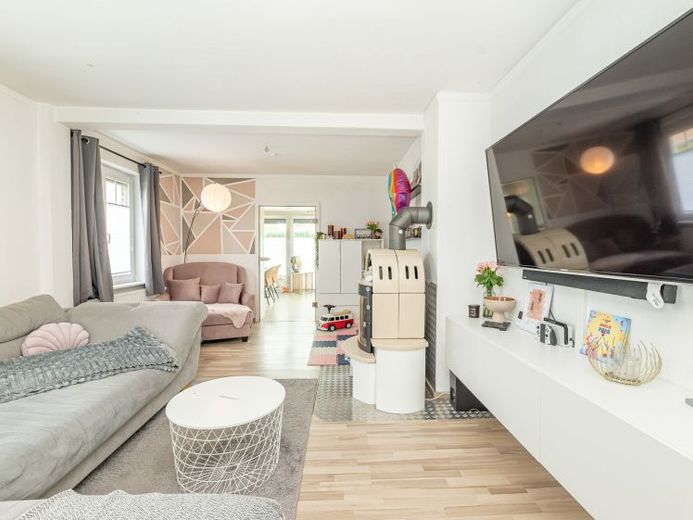



| Selling Price | 198.000 € |
|---|---|
| Courtage | no courtage for buyers |
**Welcome to your new home in Bremervörde!
This charming detached house offers a cozy and light-flooded living ambience on approx. 98 m² of living space. It is located in a quiet street in a traffic-calmed 30 zone, perfect for families of all ages. All rooms are bright and friendly, creating a pleasant atmosphere. The house offers numerous design options to realize your individual living dreams.
The inviting entrance area (approx. 4.18 m²) offers enough space for a checkroom and leads you into the stylish staircase hallway (approx. 2.10 m²).
To the left, you enter the spacious living room (approx. 23.41 m²) with a cozy wood-burning stove that provides warmth on cold days. Adjacent, in the extension from 2013, is the elegant dining area or conservatory (approx. 15.05 m²). From here you have access to the large, covered terrace, which was fitted with new terrace tiles last year.
To the right of the entrance area you will find a practical walk-through room, ideal as an office (approx. 9.99 m²), which leads into the well-designed kitchen (approx. 7.24 m²). From the kitchen you have access to a modern bathroom with shower cubicle (approx. 3.67 m²) and to the partial basement (approx. 24.52 m²), which offers plenty of storage space.
The charming wooden staircase leads you to the upper floor, where the retrofitted dormer creates additional living space. Here you will find a small but nice bathroom with bathtub, directly in the dormer. To the left is the approx. 14.49 m² bedroom and to the right the children's room (approx. 12.88 m²). Both rooms are equipped with air conditioning to ensure a pleasant room climate at all times.
The house has a partial basement and offers approx. 24 m² of additional usable space. The basement houses the heating system, the washing machine connection and the fuse box. The oil tanks are housed in a small neighboring outbuilding.
The property is rounded off by a spacious garage, which offers sufficient space at the rear for garden tools, bicycles and more. The large garden with its optimal layout is a wonderful retreat for young and old in summer and offers numerous design options.
Experience this unique living feeling in your new home in Bremervörde!