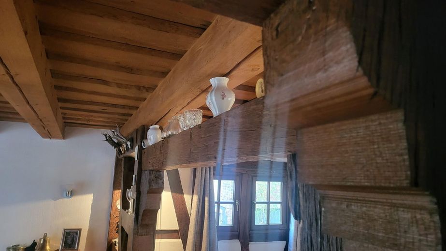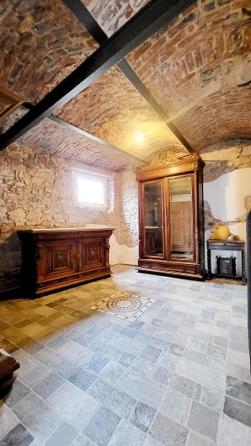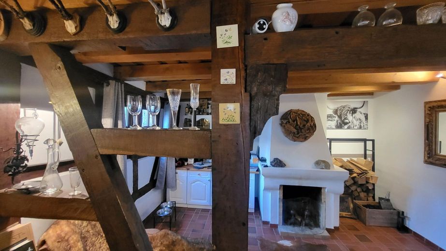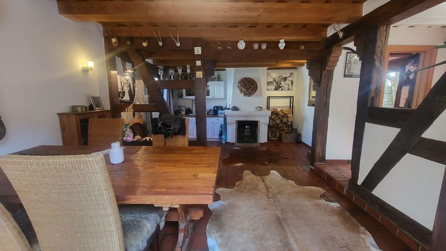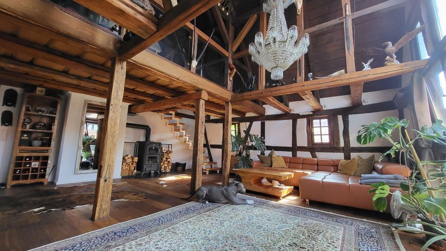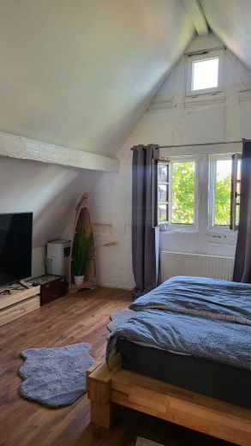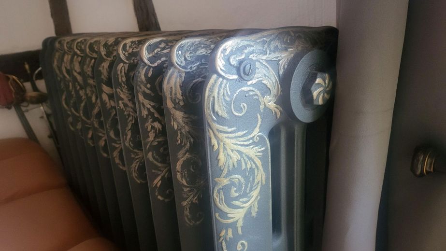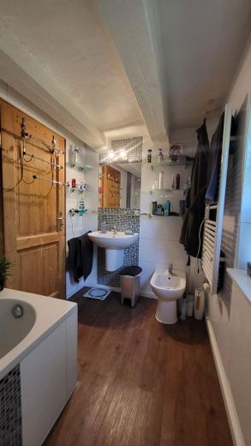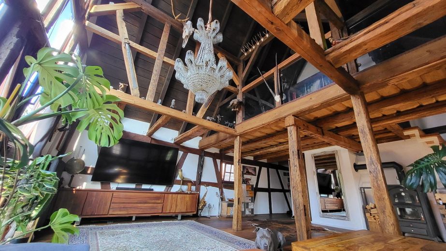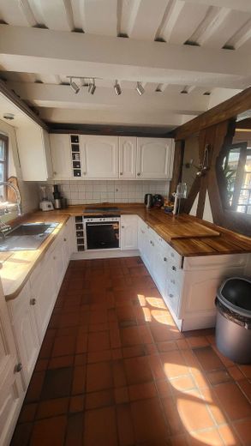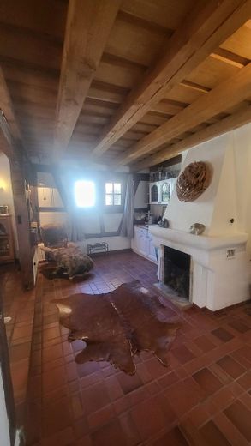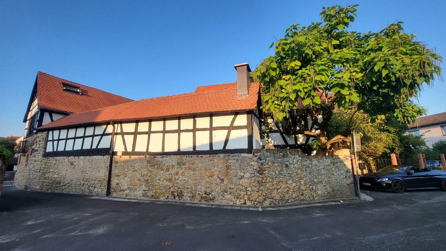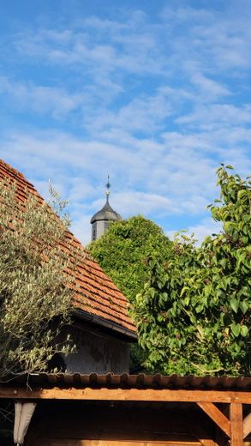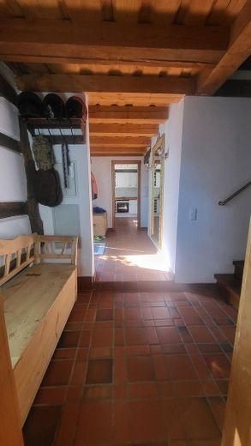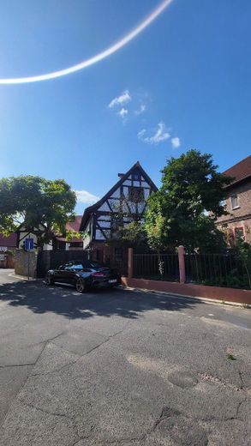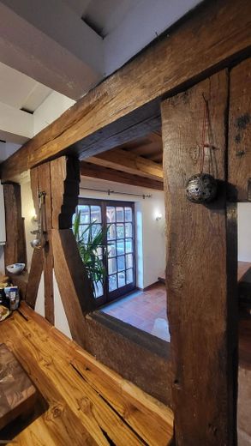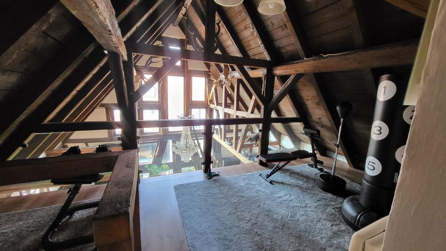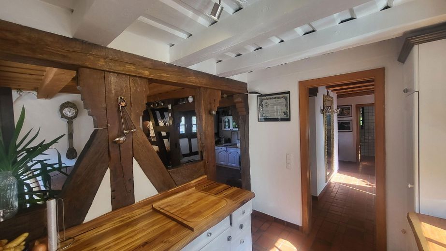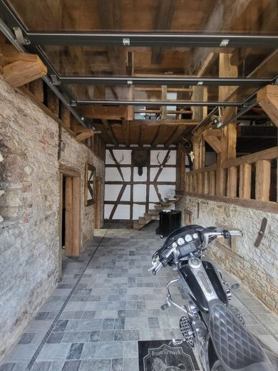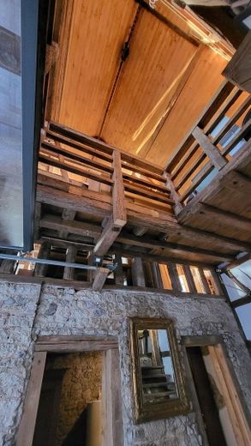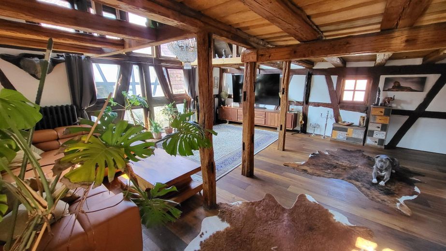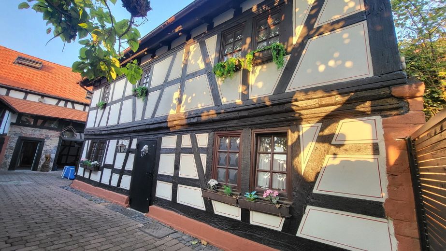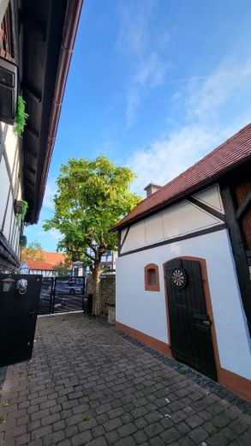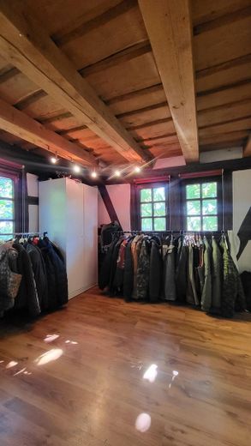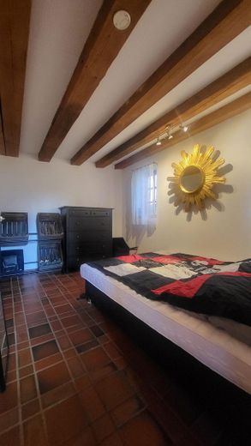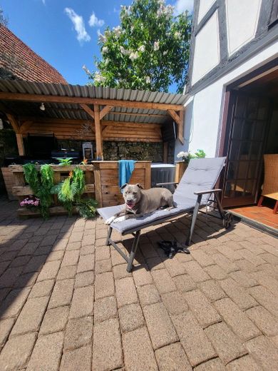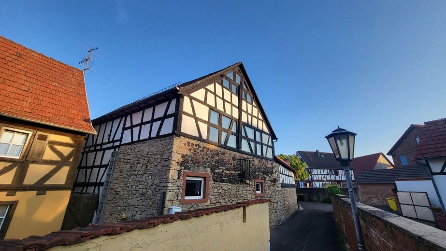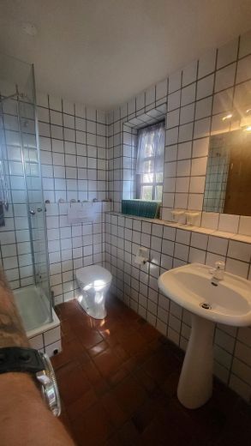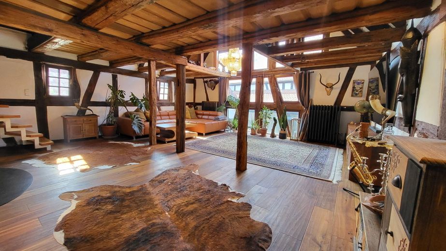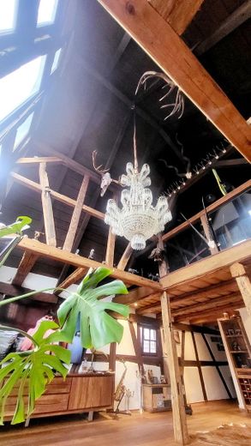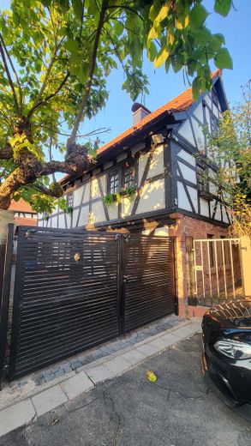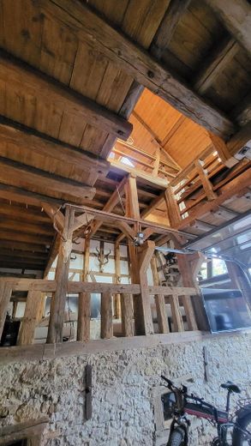About this dream house
Property Description
The historic farmstead, which beautifully displays its half-timbered heart, is situated on a 379 m2 plot. It consists of a lavishly renovated residential building and a barn behind it, which has also been extensively converted and designated as living space.
This extraordinary ensemble impresses with its outstanding location in an idyllic spot in the heart of Rodenbach and its historical flair. It is an individual cultural monument and is a listed building. The property is located at the end of a cul-de-sac with no through traffic. Peace and quiet guaranteed.
The approx. 280 m2 of living space is made up as follows: Approx. 138.20 m2 of living space plus approx. 47.60 m2 of usable space in the outbuilding (the former stable), approx. 140.70 m2 of living space in the barn, which was converted in 2022 and is designated as living space.
The individual rooms (main building) are distributed as follows
Ground floor: hallway, dining room, fireplace room, kitchen, checkroom, daylight guest WC, children's study or guest room.
First floor: hallway, living room, children's room, daylight bathroom with bathtub
DG: Bedroom, small open gallery.
Directly in front of the house is the courtyard area of approx. 130 sqm, which leads to the barn.
In front of the house on the right is the front garden with flowers, bushes and old trees.
The courtyard is completely enclosed and cannot be seen from the outside.
Furnishing
The farmstead has many historical elements that are considered very worthy of preservation. The house boasts solid, high-quality fittings, such as solid wood interior doors with brass handles and fired clay tiles on the first floor.
Underfloor heating on the first floor, double-glazed wooden windows, an open fireplace that invites you to relax in the fireplace room, an open kitchen with a country-style fitted kitchen, a guest WC with natural light, a solid wood staircase leads to the upper floor. The flooring is country-style planks in the rooms on the upper floor, a floor-to-ceiling glazed gable in the living room. This creates a unique atmosphere, a super-chic daylight bath with mosaic accents on the upper floor and lots of exposed beams and wooden studwork, to name just a few of the many details.
The former barn boasts a unique open architectural style that connects rooms without walls. See pictures.
The conversion of the barn is not yet complete.
Location
Location description
The property is located in Rodenbach, in the popular inner-city area of Niederrodenbach. Rodenbach, which lies to the east of Hanau, offers its residents a wide range of cultural activities and attractive leisure options, not least because the forest surrounding Rodenbach is right at your feet, so to speak, in the Hessian Spessart Nature Park. Numerous hiking and cycling trails lead from the long-established village of Rodenbach, which was first mentioned in a document in 1025, into the surrounding area and invite you to explore.
The location in the middle of an extremely attractive landscape, the good connection to the Rhine-Main area and also the idyllic village center with its small alleys and picturesque corners and half-timbered houses characterize this small town, which has a total of about 11,000 inhabitants.
All stores for daily needs as well as kindergartens and schools are located in the immediate vicinity and can therefore be easily reached on foot.
A bus stop is just a few minutes' walk from the house, ensuring quick connections to Hanau city center with its numerous stores, cultural and leisure facilities. The nearby A66 and A45 highways and the Hanauer Kreuz interchange are also just a few minutes away, which ensures excellent transport connections by car.
The property is located in a very beautiful and mature inner-city area of Niederrodenbach and within walking distance of the town center. The surrounding area is characterized by predominantly older and historic buildings. The church can be seen from the inner courtyard, but the bells do not disturb due to their humane use. The well-known stork's nest on the old defense tower can be seen from the bedroom.
The nearby A66 and A45 highways are just a few minutes away, as is the Hanauer Kreuz junction, which ensures excellent transport connections by car. You can also reach Frankfurt Airport very quickly via the A3.
Hanau, Aschaffenburg, Offenbach and Frankfurt are very easy to reach.
