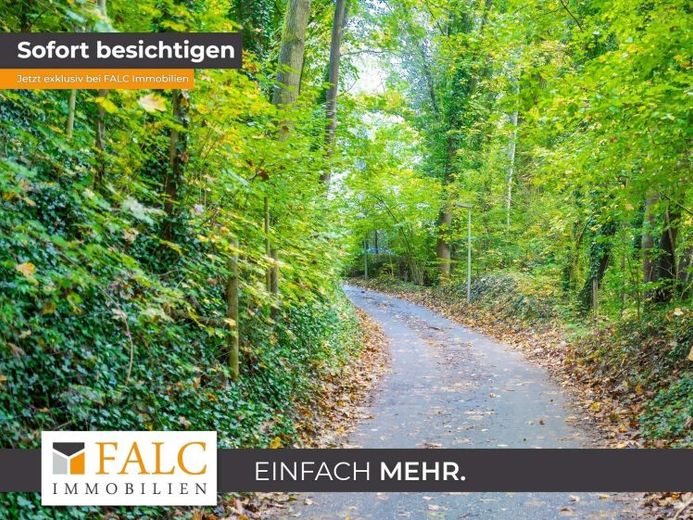



| Selling Price | 1.690.000 € |
|---|---|
| Courtage | 3,57% (3,57% inkl. MwSt) |
Welcome to the sought-after Karlsruhe-Durlach district.
In an idyllic location with unobstructed, spectacular wooded grounds flanked by mature trees, this spacious villa is hidden from view. With a living space of 350 square meters and an adjoining plot of 1246 square meters, it offers plenty of space.
The master apartment and two separate apartments with their own entrances offer further partitioning possibilities!
Access to the property is via a traffic-calmed (10 km/h) road (no through traffic / residents free). Access to the house is at ground level for all three residential floors. The first apartment on the ground floor has its own covered outdoor access as well as a large outdoor area that can be used as a terrace or partially as a parking space.
Upon entering the main house, you are greeted by an extraordinary entrance area with built-in wardrobes offering plenty of storage space. The entire property is divided into nine rooms that can be used flexibly. Whether a family room, home cinema, study or hobby room - there are no limits to your creativity.
The master living room impresses with its generous window fronts, which let in plenty of natural light and create a warm, inviting atmosphere. The adjoining kitchen combines functionality with modern design and offers plenty of space for convivial cooking evenings. Several rooms provide privacy and retreats for all residents.
The outdoor terraces, whether covered or sunny, offer additional space for relaxation and outdoor leisure activities. The well-kept outdoor area is a green oasis that invites you to linger. Ideal for family celebrations, barbecues or simply a relaxing break in your own garden. The lawn has underfloor irrigation.
The house has a large double garage with an additional storage area for e.g. bicycles + motorcycle with a direct passage into the main house. The entire garage roof is landscaped and bordered with shrubs and can be fully used as an earth terrace thanks to the surrounding railing and has an underfloor irrigation system and a 5 m³ rainwater cistern. There are a further four parking spaces in the forecourt of the house.
Building layout:
UG/EG - ground floor/basement floor
- Total living space (ETW1)
- Own covered entrance area
- Shower + WC with outside window
- Living / dining room / office
- Bedroom with built-in wardrobe
- Kitchen with fitted kitchen + dishwasher
- Storage room with washing machine
- Terrace that can be used fully or partially as a parking space
- Usable space / utility rooms
- Entrance area / staircase ETW2 with built-in cupboards under the stairs
stairs and individual designer glass cabinet
- Sauna room with toilet + walk-in shower area
- Boiler room with fireplace vestibule
- Oil cellar (battery tank / 4 * 2,000 ltr. = 8,000 ltr.)
- Storage room / cellar room
- Wine cellar
Upper floor 1st floor (ETW2)
- Guest WC with outside window in the area of the access staircase
- Open living space approx. 125 m² (kitchen, dining area, fireplace, living area)
- Workroom / office approx. 25 m²
- Open staircase to the upper floor approx. 16 m²
- Storage room approx. 4 m² with barred shaft window in the light shaft
- Covered terrace approx. 16 m²
(possibility: conservatory / heating pipes are already laid in the floor)
- Uncovered terrace approx. 20 m² with stairs leading down to the basement/EG
- Lawn terrace approx. 75 m² (garage roof) Access via living area
- Unused outdoor area approx. 20 m²
- Upper floor/attic floor 2nd floor (ETW2)
- Separate 1-room studio apartment with its own access as an office or freely
accessible guest area
- Access via a separate external staircase and a separate external access directly from
Hotzerweg
- 1-room living area with kitchenette approx. 35 m2 with high open pitched roof / ceiling and large window front
- Access to the covered balcony approx. 14 m² (glass roof)
- Shower + toilet approx. 4 m² with reclining skylight
- Open living area with kitchenette approx. 35 m²
- Access to the covered balcony (glass roof)
- Outdoor area in front of the separate entrance
- Living/sleeping area
- Open staircase 14 m²
- 2-sided gallery around the staircase approx. 12 m²
- Bedroom as an inserted special extension approx. 25 m² with window front and built-in wardrobes
- Bathroom with bathtub + shower approx. 10 m² and exterior window
- Bedroom 1 with bunk bed approx. 16 m² / open roof construction
- Shower room with WC approx. 6 m² / open roof construction
- Room 2 approx. 16 m² / open roof construction + reclining roof window
-Room 3 approx. 16 m² / open roof construction + reclining roof window and an interior window to the staircase
- Balcony with glass roof approx. 14 m²
(Extension option: conservatory / heating pipes are already laid in the floor + connected)
There is an electrical separation of the individual floors, each with its own intermediate meter.