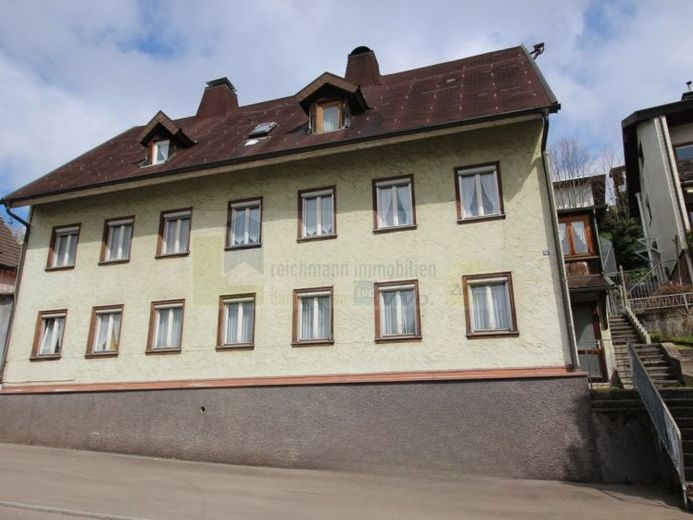



| Selling Price | 199.000 € |
|---|---|
| Courtage | no courtage for buyers |
This versatile and charming apartment building, which was built around 1900, probably in 1925, offers a variety of living options and is in need of renovation. With a generous total living space of approx. 224.93 m², spread over the ground floor, first floor and attic, this house is ideal for families, multi-generational living or for renting out several units.
The unit on the first floor, with a living space of approx. 52.17 m², has a separate entrance. Here you will find a living room, a possible kitchen, two bedrooms, a bathroom with shower and a separate WC. A staircase connects this unit directly to the upper floor, which opens up flexible usage options.
The upper floor accommodates two separate residential units.
The first residential unit, with a living space of approx. 65.87 m², impresses with a living and dining room, a storage room or pantry, a kitchen, a daylight bathroom and a separate WC. This unit is accessible via the first floor as well as via a separate entrance.
The second residential unit on the upper floor, with a living space of approx. 36.11 m², also has a separate entrance. Here you will find a living and dining room, a bedroom and a bathroom with the option of installing a kitchen.
The top floor, which is currently accessible from both units on the upper floor, offers additional living space with four bedrooms, a kitchen and a renovated bathroom. From here you have access to the convertible attic, which offers you further design options. The attic can also be used as a separate residential unit. The living space is approx. 70.78 m².
There are also parking spaces in front of the house.
Conclusion: This versatile apartment building is waiting to be given a new charm through your renovation measures. See for yourself the numerous possibilities that this property offers.
Welcome to Schonach in the Black Forest!