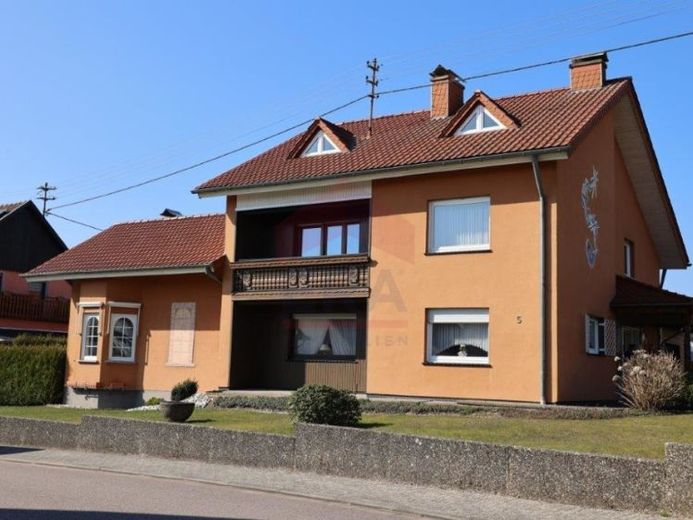



| Selling Price | 470.000 € |
|---|---|
| Courtage | no courtage for buyers |
In this well-designed detached house, you will find plenty of space for a large family or "living and working under one roof".
The first floor offers numerous possibilities for creating different living or working areas. Further space is available in the spacious garage/workshop wing. An additional toilet is already available there.
The top floor can also be adapted to individual requirements with little effort.
The garden is divided into several areas and offers a place to enjoy at any time thanks to the terrace with awning and conservatory.
The two garden sheds provide ample space for garden tools and all kinds of equipment.
Layout:
GROUND FLOOR:
Hallway, kitchen, 1 living room with open fireplace, 1 living room with tiled stove, study
Connecting room to the garage wing with WC and access to the cellar and garden
small conservatory
FIRST FLOOR:
Hallway, bathroom with bath and shower, bedroom with balcony and awning, 2 further rooms
DG:
1 large room, 2 small rooms