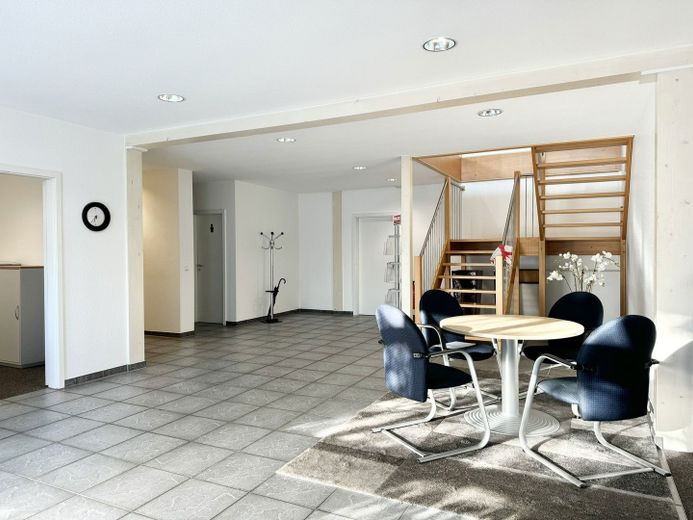
Eingangsbereich II
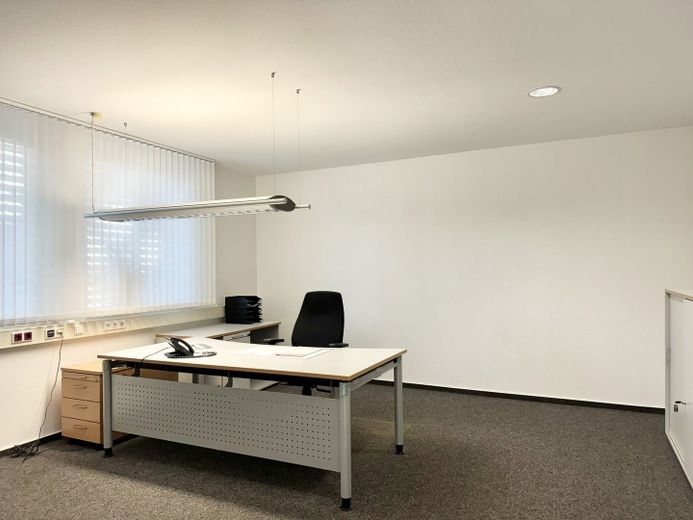
Büro EG
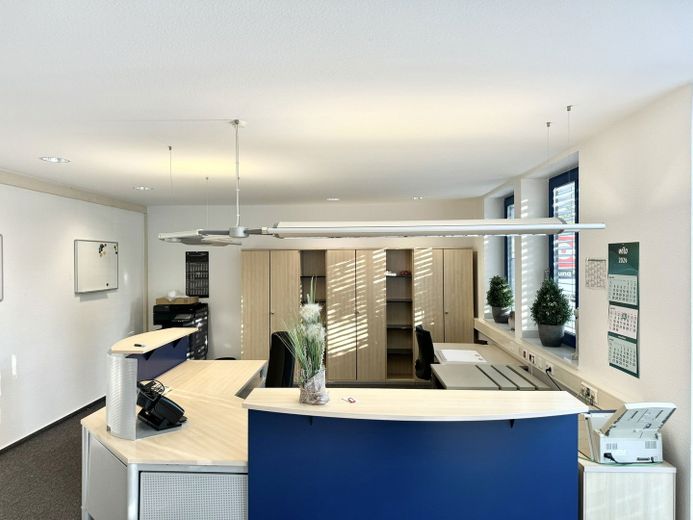
Empfang
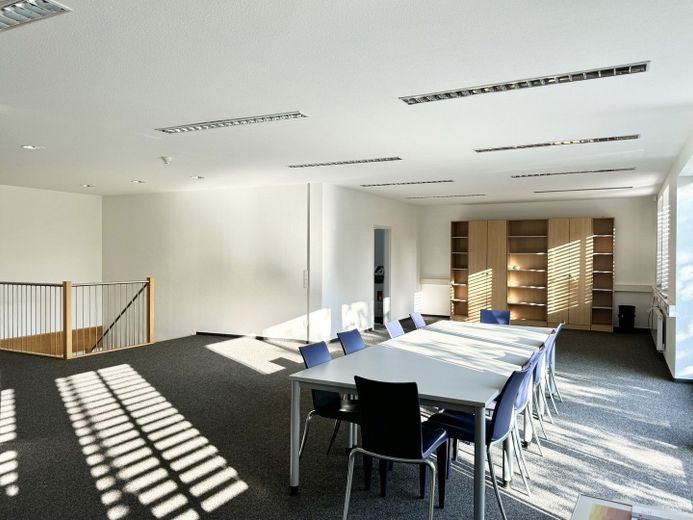
Obergeschoss II
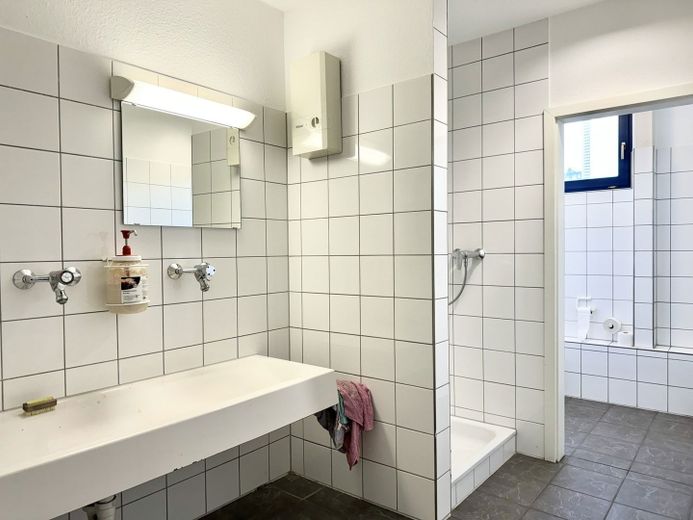
Personalbad
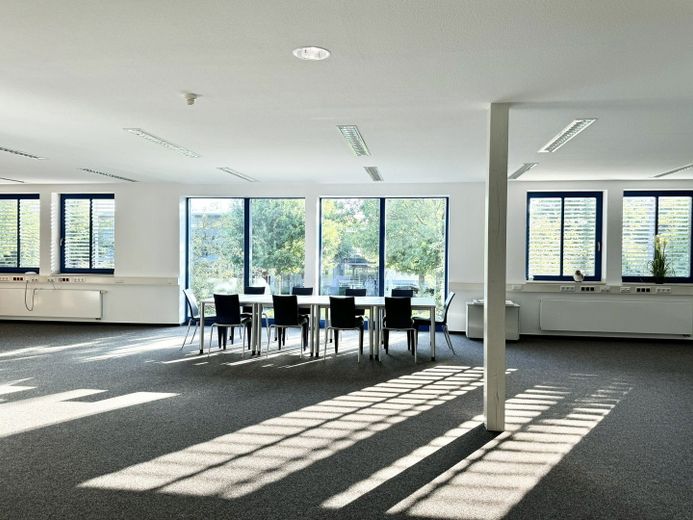
Obergeschoss
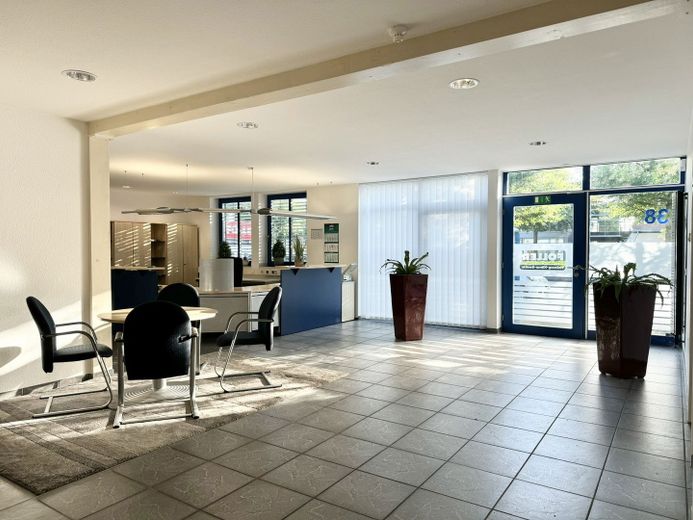
Eingangsbereich
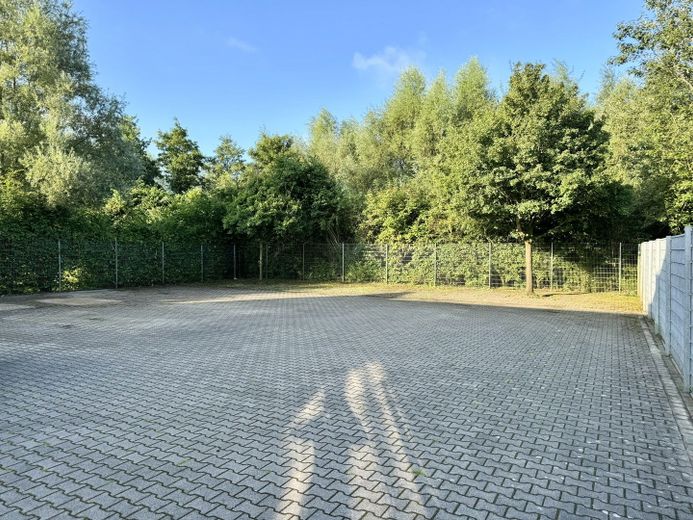
Parkfläche
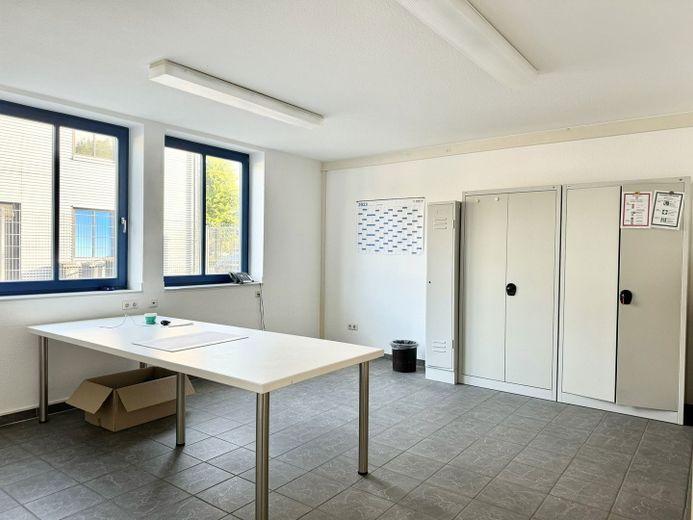
Sozialraum
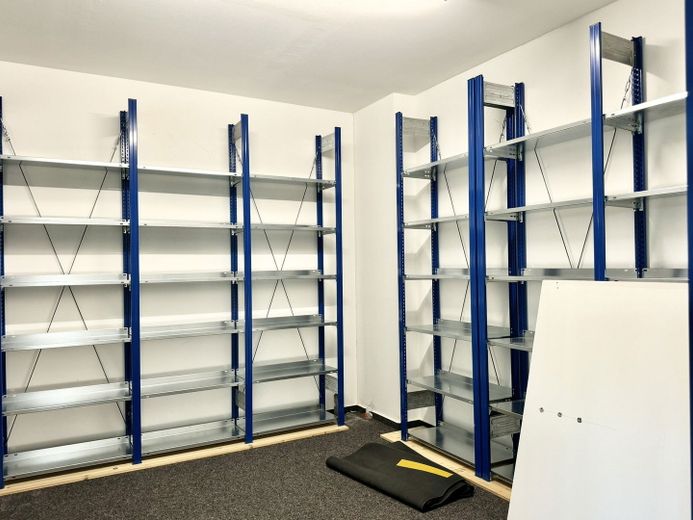
Lager OG
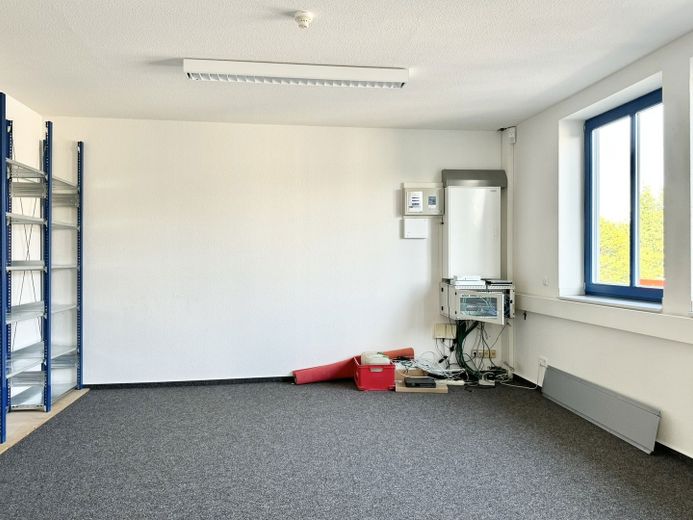
Büro OG
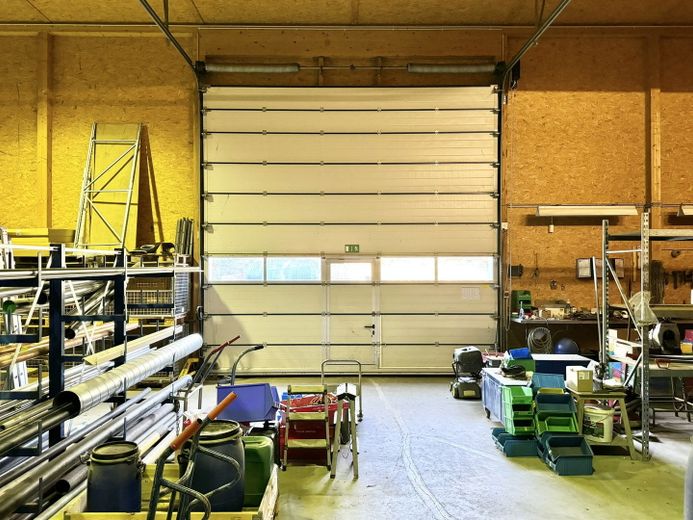
Lager
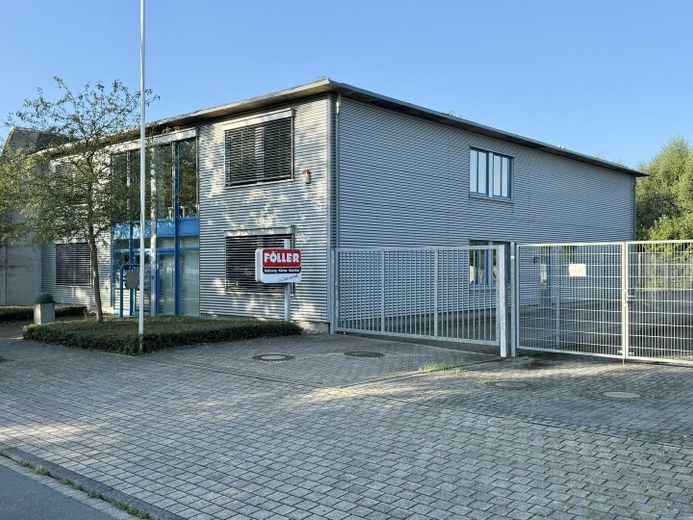
Herzlich Willkommen
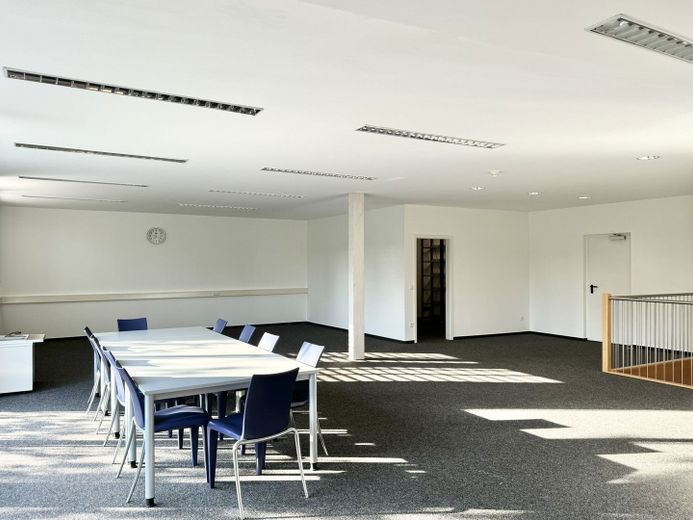
Obergeschoss III
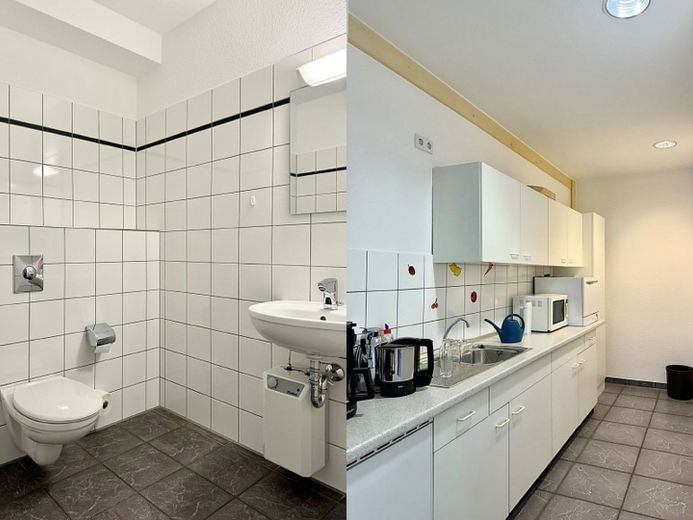

| Rent | 3750 € |
|---|---|
| Courtage | no courtage for buyers |
This modern office building, located on a plot of approx. 1,000 m², combined with a warehouse or workshop, offers a variety of possible uses and is therefore suitable for a wide range of industries.
The entrance area and all offices have large windows. The first floor is designed in such a way that it can be divided into two separate entrances. A reception area and an office space form the heart of this floor. The floor is rounded off by a kitchen and two WCs. In front of the head is a large warehouse with social rooms and its own shower area. A separate entrance separates this area from the office wing. The warehouse is accessed from the parking lot via the rear roller shutter door.
The upper floor is open plan. There is currently a large office space plus a server room and small storage area. The use of this space can also be adapted accordingly.
As the property was built as a stud construction, the floor plan can be flexibly adapted. Details could be discussed with the landlord if required.
There are approx. 12 outdoor parking spaces in the inner courtyard, which can be closed off.
The rent is subject to VAT. A rent increase is linked to the cost of living index.
The property does not have a basement.
Only the property taxes are included in the ancillary costs. As the costs for electricity, water and district heating are agreed directly with the supplier, these must also be taken into account by the tenant.
Built in 2001, this office/warehouse building offers you further amenities:
- approx. 12 parking spaces in the inner courtyard
- ceiling spots
- alarm system
- fitted kitchen
- Electric blinds on the windows
- Tiled and carpeted floors
- power connection
Heating energy is supplied by district heating.
The furnishings can be taken over if required. The same applies to the storage systems.
Please understand that we can only process inquiries with full mention of your name, address and a call-back option. The storage and processing of this information is subject to the provisions of the General Data Protection Regulation (DS-GVO). For more details, please refer to our leaflet on the processing of your personal data (https://www.harling-immobilien.de/download).
The present exposé has been prepared with the best possible care. Nevertheless, the information is based exclusively on information provided to us by our client. Harling e.K. can therefore not guarantee the completeness, accuracy and timeliness of this exposé. Errors are expressly reserved.
Tacit or verbal agreements with Harling e.K. are not made. Changes, additions or promises must always be made in writing.
This exposé is a preliminary information and does not replace the personal visit of the potential tenant on site. The legal basis is the rental contract.
An energy certificate is currently being processed.
The property is located in the Loddenheide industrial estate. Quick access to the ring road and freeways as well as the proximity to bus stops speak for the location.