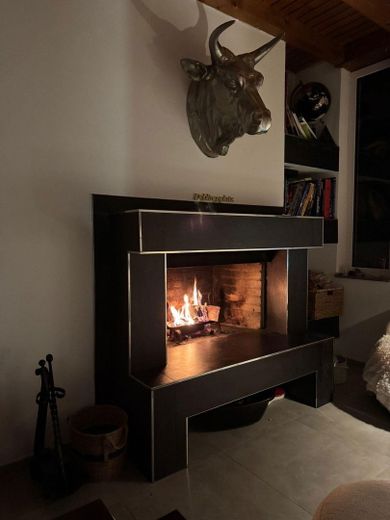
Kaminzimmer
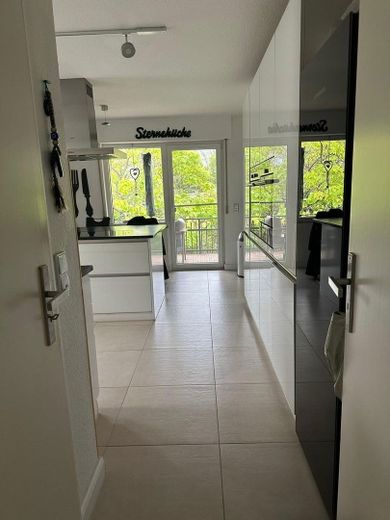
Sternenküche
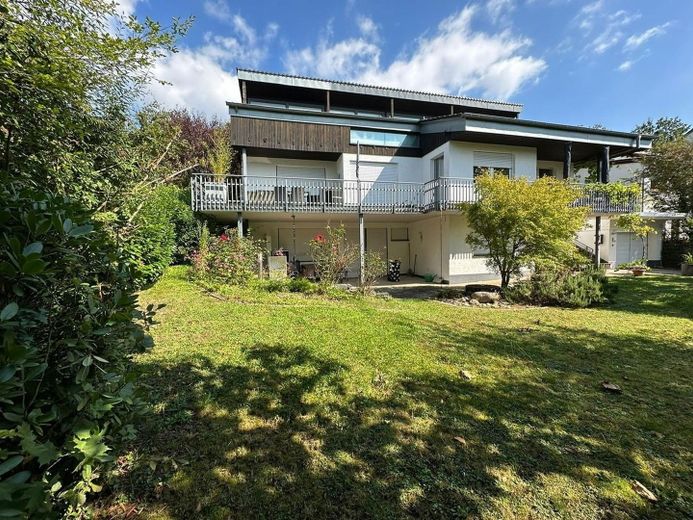
Hausansicht
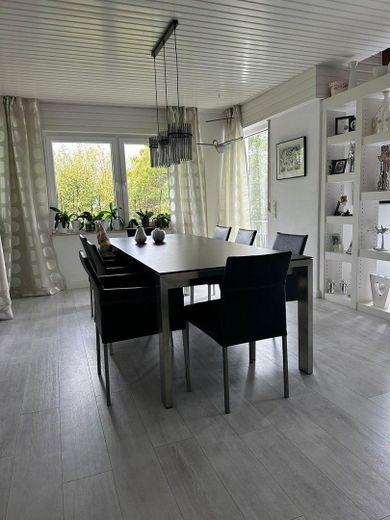
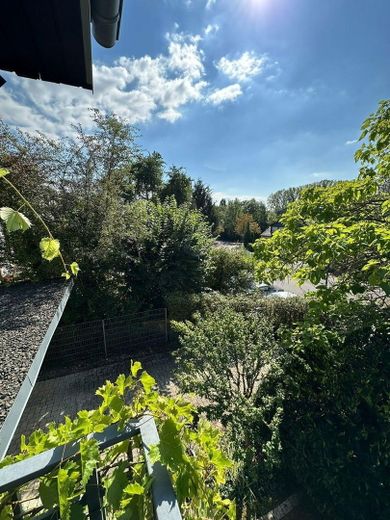
Blick
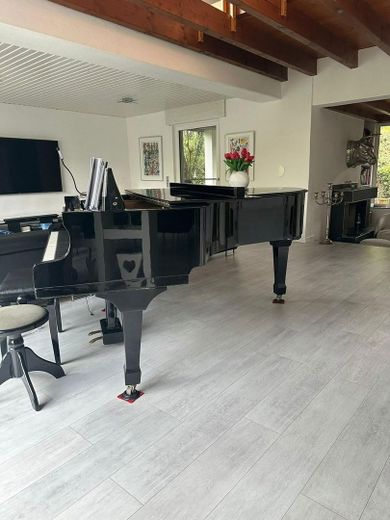
Wohnzimmer
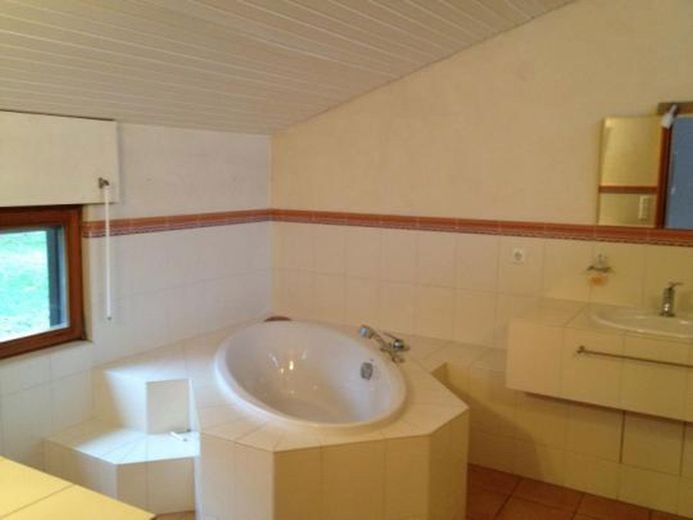
Großes Wannenbad
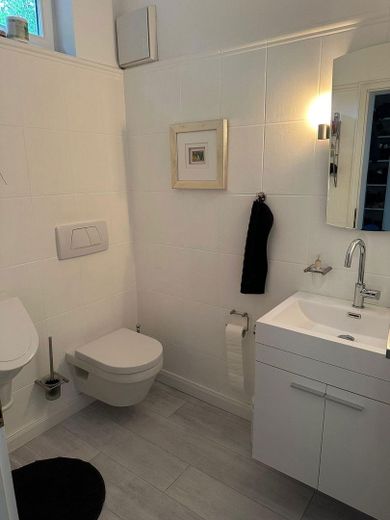
Gäste WC
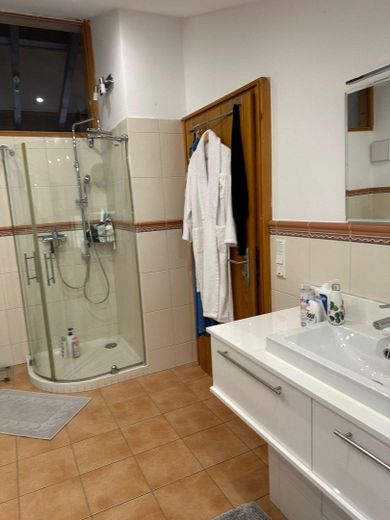
Elternbadezimmer
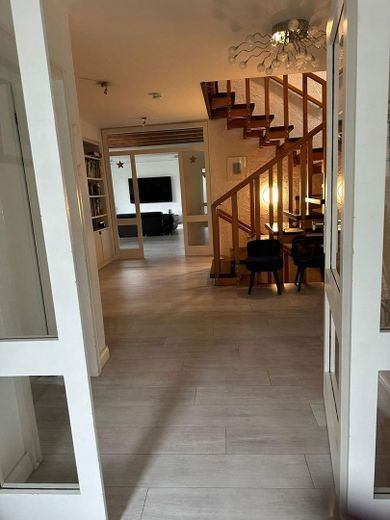



| Selling Price | 870.000 € |
|---|---|
| Courtage | no courtage for buyers |
Rare opportunity in one of the best locations in Wittlich.
The two-family house consists of an approx. 60 sqm granny apartment on the first floor, where there are also three cellar rooms and the wellness area. Here you will find a 4 x 8m swimming pool and a sauna with shower/WC. There is a large, covered terrace in front of the swimming pool.
The main apartment is on the first floor. From the central entrance hall with staircase you enter the large, bright kitchen with bar area. Next to it is the open dining room and the living room with separate fireplace room, which has recently been redesigned. The large windows and patio doors leading to the wrap-around balcony let in plenty of light and allow a great view of the natural surroundings. At the rear of the living room there is a covered terrace for particularly hot summers.
Upstairs, a gallery leads to the separate parents' area with access to the roof terrace and a large en suite bathroom with bath and shower. On the other side are three children's bedrooms with their own shower/WC.
The house has undergone extensive renovations in recent years. Most recently, among other things: Exterior paint, front door, windows, gas heating, solar heating support and domestic hot water production, floors, kitchen, fireplace room, pool technology, etc.
The floor plans from the architect are available and can be sent to you if you are interested.
Estate agent inquiries unwanted and pointless.
The detached architect's house is slightly elevated above the Lieser and offers a wonderful view of the countryside, especially the vineyards of Wittlich. Very quietly situated at the end of a cul-de-sac. The forest is just a few minutes' walk away. The Viteliuspark, riding stables and tennis courts are also within walking distance.