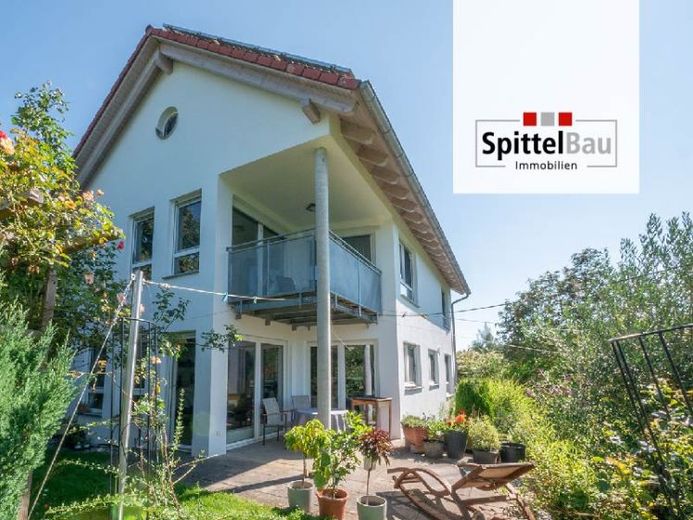



| Selling Price | 875.000 € |
|---|---|
| Courtage | 0% |
This solid architect-designed house, built in 2000, was extended in 2012 with a roof extension and, in addition to its modern and appealing architecture, offers a breathtaking view and plenty of space for a large family. When the house was built, great importance was attached to good energy efficiency, which was well above the standard at the time. Inside, the walls were clad with high-quality silicate plaster. A solar thermal system was installed on the roof to generate hot water. Hot water is heated in the bathrooms by decentralized electric instantaneous water heaters and in the kitchen by an electric boiler. In addition, a PV system has been installed on the roof since 2011.
This house is situated on a fantastic plot of 1,620 m² in a preferred and quiet residential area of Horb, in the Betra district. The property is a peripheral plot. The terrace and balcony overlook meadows and woodland. The layout and size of the plot provide very good distance and privacy. The terrace area is terraced, the rest of the plot is largely flat and offers plenty of space for leisure and hobbies.
Divided into three living levels, you have a generous living space of around 229 m² at your disposal.
There is a hobby room with sauna in the basement. This room is technically pre-equipped to retrofit a shower/WC unit with lifting pump. There is also a guest room, the heating system and the storage cellar, which has a clay tiled floor. The heating was renewed in 2022 with a modern pellet heating system.
On the first floor is the entrance with hallway, guest toilet with barrier-free shower, guest room, a separate house entrance from the garden side, the open kitchen with transition to the dining room and living room. From here you can access the beautifully landscaped terrace. Here you can enjoy peace and relaxation from everyday life. The cozy wood-burning stove in the living room provides for cozy hours when it gets cold outside or when you look into the snow-covered landscape of your garden in winter.
There are three bedrooms on the upper floor, two of which have a shared, spacious balcony with a fantastic view of nature. A well-designed bathroom with a barrier-free shower, bathtub, two washbasins and WC is also located on this floor. A large dressing room completes the floor.
Empty pipes for a central vacuum cleaner system are pre-installed on all floors.
In the converted attic there is a spacious, open-plan living area with a pellet stove and high-quality floorboards, which is currently used as an office. This area has triple-glazed windows.
The garden area:
Here you will find a place of tranquillity and can enjoy nature. A wooden sun deck awaits you at the end of the property. But there are also secluded shady spots where you can retreat alone or with family and friends. Three water storage tanks and an irrigation system have also been installed in the garden. Behind the carport, which has 2 wall boxes, there is a large storage area for leisure and garden equipment. There is access to the garden next to the carport.
There is also another parking space next to the house for your guests and visitors.
We would also like to take this opportunity to mention that the house has a fiber optic connection and all windows are lockable.
There is also another parking space next to the house for your guests and visitors.
We would also like to take this opportunity to mention that the house has a fiber optic connection and all windows are lockable.