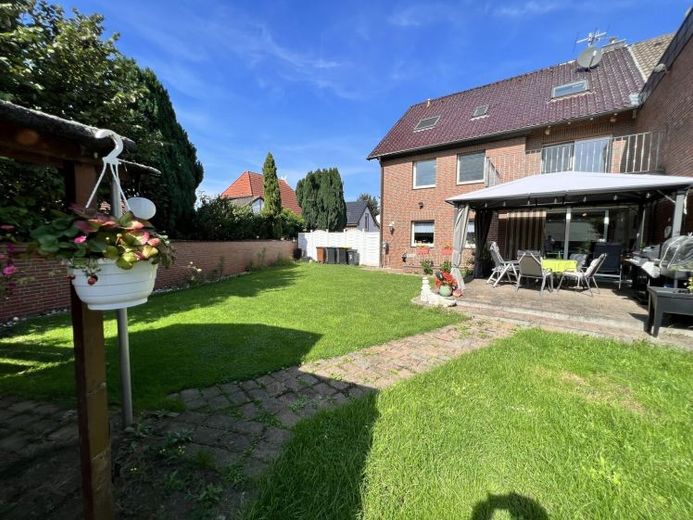



| Selling Price | 395.000 € |
|---|---|
| Courtage | 0 |
Charming large detached house or multi-generation home with clever room layout!
*** The sale price has been significantly reduced to make it easier for you to invest in a new and modern heating system. Act quickly and be the first to secure this offer ***
Discover your single-family, multi-generational home in Jüchen Waat, which impresses with its clever room layout. This property offers comfortable living for several generations and combines rural charm with functional design. Experience the perfect balance between traditional coziness and modern efficiency.
With three floors plus basement and a spacious garden, it is the ideal choice for families who value comfort and quality. Each floor can be used separately.
Special features and well thought-out room concept. The house was extensively renovated in 1991 and today presents itself in a contemporary and trendy design.
Each floor impresses with special materials and a well thought-out room concept that meets the needs of modern families. Comfortable living solutions on every floor.
First floor (approx. 73 m²) - modern bathroom with window and underfloor heating - open, bright kitchen combined with spacious living room and view of the green garden - well-proportioned bedroom - terrace and garden shed in the well-tended garden. Cellar room approx. 20 m². Two outside parking spaces for convenient parking. Fitted kitchen included!
Second floor (approx. 65 m²) - spacious living room with terrace for relaxing hours outdoors - full bathroom with generous fittings and underfloor heating - cozy bedroom and a bright kitchen with window. Additional storage space of approx. 20 m² in the basement. Two outdoor parking spaces for convenient parking.
Second floor (approx. 52 m²) - open-plan living area for flexible use - inviting bedroom and cozy kitchen - bathroom with tub and window for relaxing moments. Additional storage space in the small attic. Two outside parking spaces for convenient parking.
The basement has two large, lockable rooms, space for a washing machine, a boiler room and a second exit to the garden.
The central heating is in good condition; the pipes were renewed around the year 2000 and the large water tank was replaced about two years ago.
The house was completely rebuilt/refurbished around 1991.
Clinker brick with insulation
windows
Electrical installations
wiring
heating
Roof, insulation, tiles, slate
Underfloor heating on two floors
All 3 bathrooms with tiles and pipes
All pipes in the house
Bathroom on the ground floor renewed in 2018
- With the price reduction from EUR 449,000 to EUR 395,000, we have created additional scope for a new & modern heating system. Now nothing stands in the way of modernization!
Charming exterior and solid construction, this multi-generation home presents itself with an attractive pitched roof and a solid construction that stands for durability and stability. The red brick cladding lends the house a charming character and harmonizes perfectly with the well-tended garden and the paved outdoor areas for the parking spaces.
Summary and contact details: this exclusive multi-generational home in Jüchen Waat offers a unique living experience for modern families looking for comfort, quality and a generous living space. With its modern amenities, well thought-out floor plans and attractive exterior, it is a charming investment in a first-class living solution. The ground floor is currently rented out.
Ready for more information or a viewing? Contact us now!