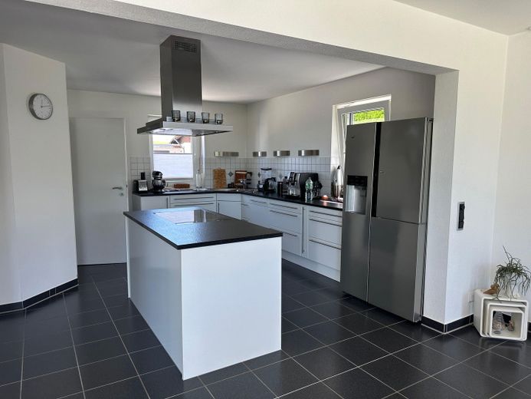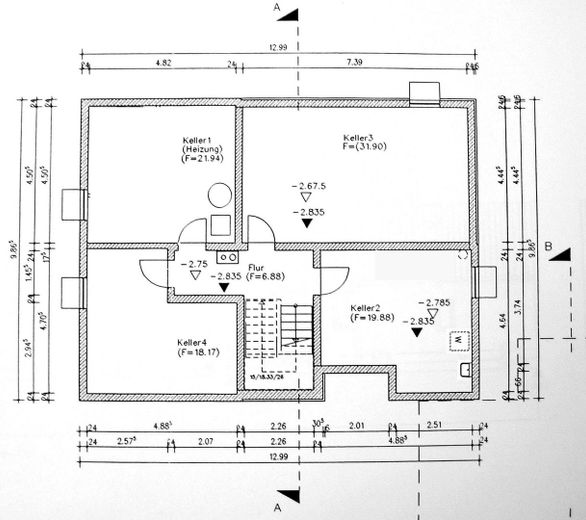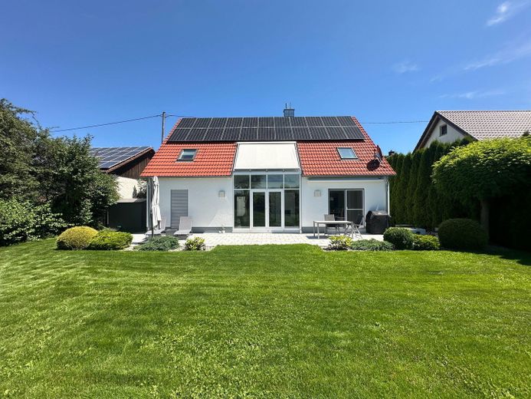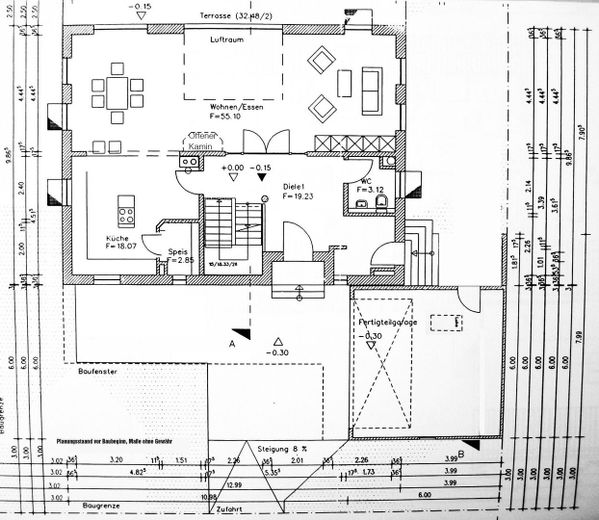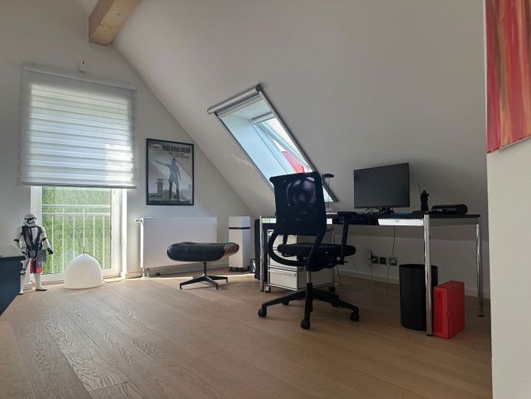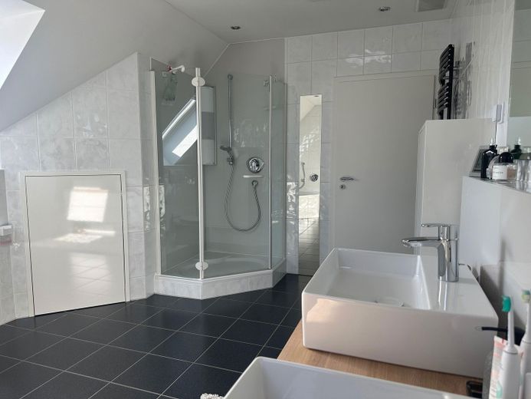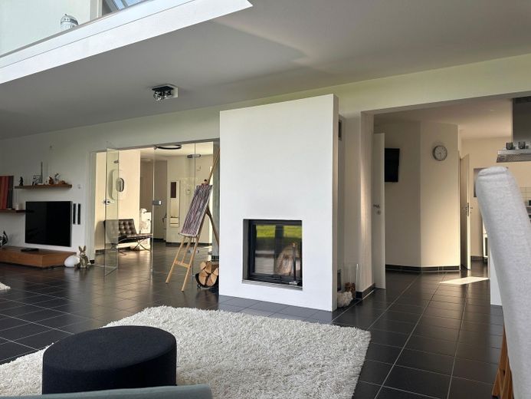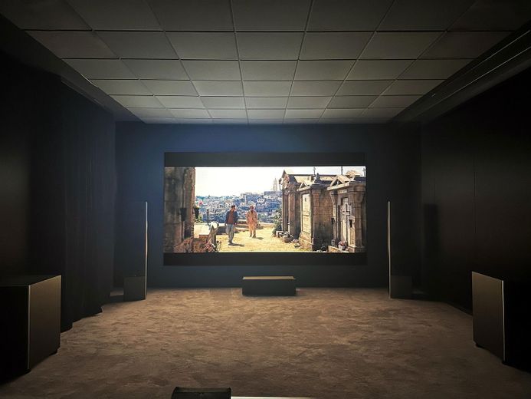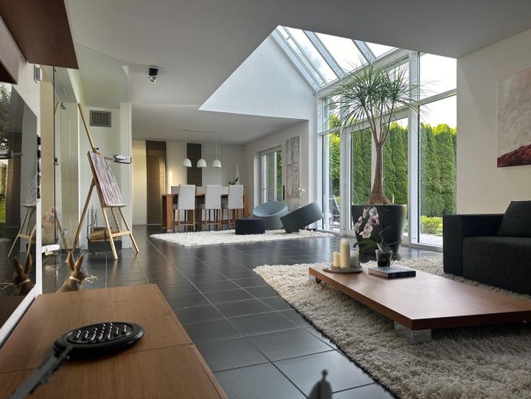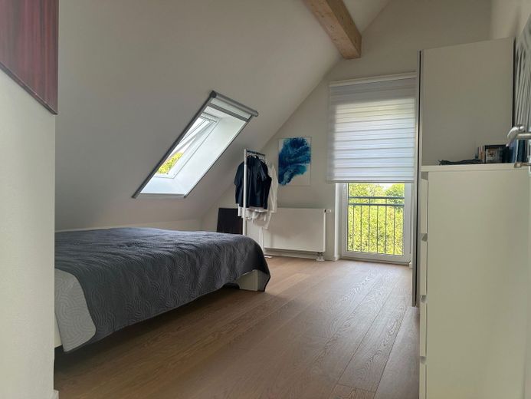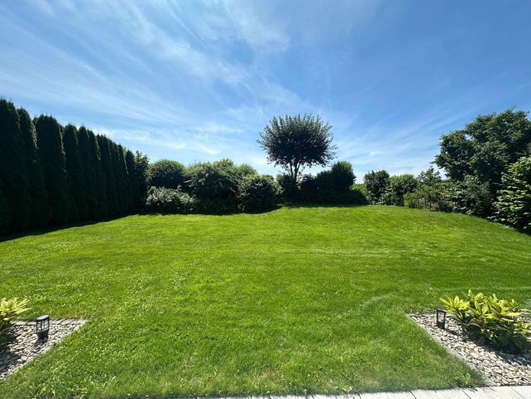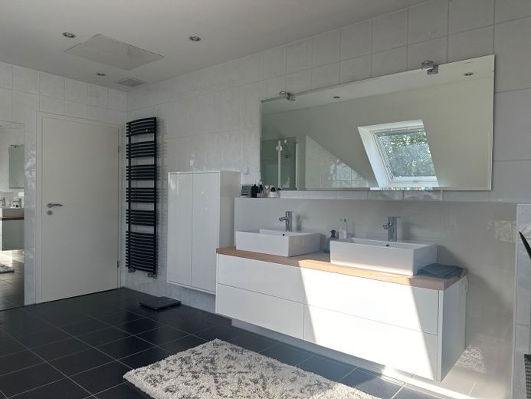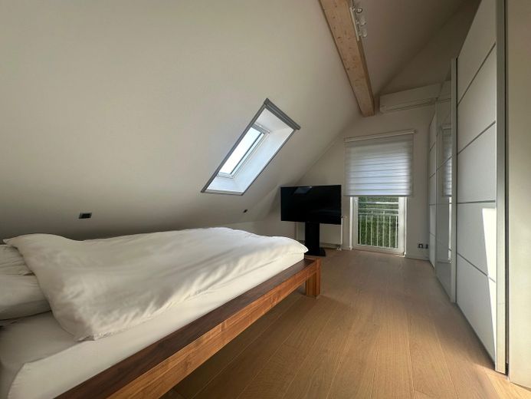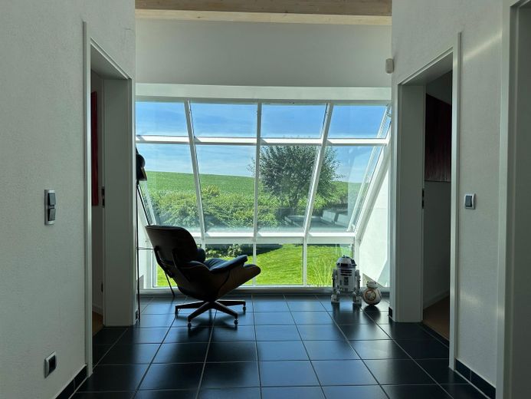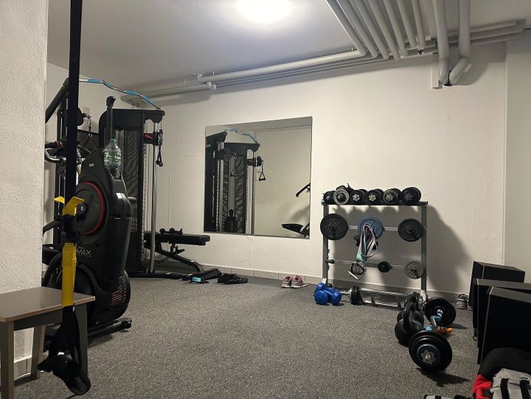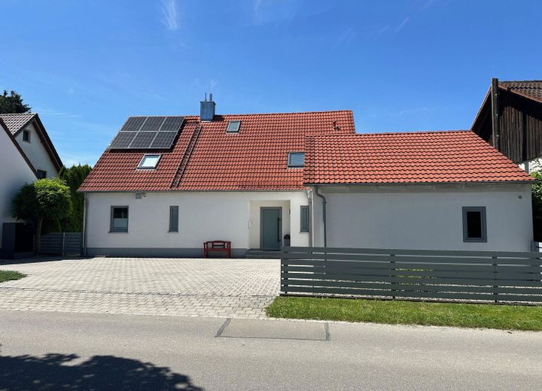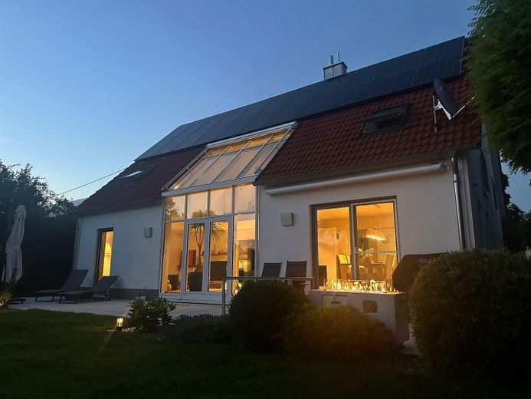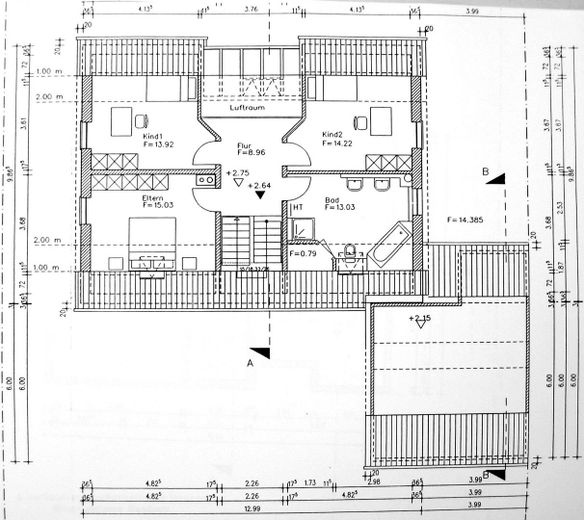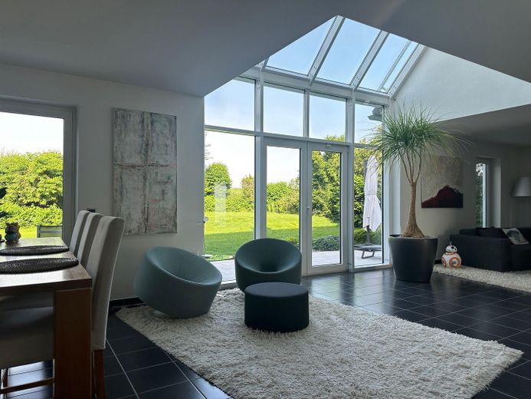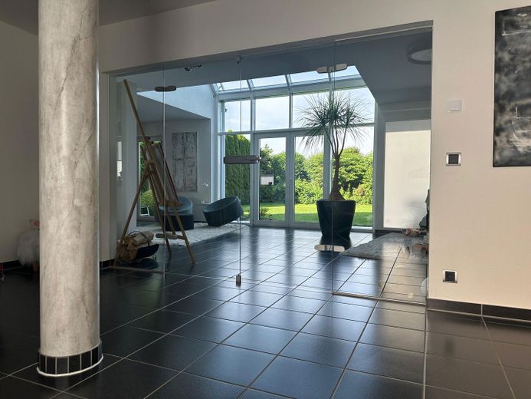About this dream house
Property Description
Exclusive living paradise on 800 m² of land with unobstructed views of the countryside:
This modern and high-quality furnished property offers you around 173 m² of living space and approx. 98 m² of usable space on a spacious plot of around 800 m², which offers you an unobstructed view of the surrounding fields and nature to the south-west. The open architecture, light-flooded rooms and luxurious furnishings promise an incomparable living experience.
The living area on the first floor combines open space and well thought-out design:
A generous, light-flooded living area with frameless glass doors and floor-to-ceiling windows creates an inviting ambience.
The 4-meter-wide conservatory extends up to the roof and creates a fascinating feeling of space and openness thanks to the air space. Some of the windows were replaced in 2024.
The open kitchen with cooking island and high-quality equipment, including a US refrigerator, is a paradise for amateur chefs. A practical utility room adjoins the kitchen.
From here, you can access the 39 m² south-west-facing terrace, which stretches across the entire width of the house - perfect for spending sunny hours outdoors.
- The underfloor heating and an open fireplace create cozy warmth and a cozy flair.
- Electric blinds on all floor-to-ceiling windows provide comfort
- The elegant wooden staircase in the hallway, freshly renovated in 2023, connects the floors in an appealing way.
There are three charming bedrooms on the upper floor, all with high-quality parquet flooring and floor-to-ceiling windows for plenty of natural light:
- The large, modern bathroom impresses with underfloor heating, a practical laundry chute and some new fitted furniture (2023).
- The generous air space of the conservatory element also offers an impressive depth of space and floods the upper floor with light.
- The parents' room is equipped with air conditioning, which ensures pleasant temperatures on warm days.
- New Velux roof windows (installed in 2024) round off the feel-good ambience.
The spacious basement area is transformed into a true feel-good and entertainment zone thanks to its comprehensive equipment:
- A modern home cinema room with high-quality picture and acoustic technology, which allows you to enjoy movie nights at a high level (takeover at an extra charge).
- A fitness room with infrared cabin, perfectly equipped for sport and relaxation at home (available at an extra charge).
- The technical room offers a state-of-the-art Viessmann air/water heat pump and a photovoltaic system with storage (both installed in 2023), combining efficient energy supply and sustainability.
The outdoor facilities and technical features offer comfort and functionality:
- A double garage with wallbox and spacious roof peak as a storage area offers plenty of storage space. There is also a spacious driveway in front of the house, with the option of building a carport.
- The modern PV system with storage system (2023) and fiber optic connection ensures a future-proof and sustainable energy supply as well as fast internet.
- An alarm system with monitoring function and a satellite system guarantee security and modern communication convenience.
Furnishing
First floor (98 sqm living space)
- Spacious living area with frameless glass doors to the hallway and floor-to-ceiling windows (very bright)
- 4m wide conservatory element up to the roof (air space), windows partially renewed in 2024
- Open kitchen with high-quality equipment including cooking island and US refrigerator
- 39 sqm south-west-facing terrace across the entire width of the house, partly counted as living space
- Underfloor heating
- Open fireplace
- Electric blinds on all floor-to-ceiling windows, mostly renewed in 2023
- open wooden staircase in the hallway, renovated 2023
Upper floor (65 sqm living space)
- Three bedrooms with parquet flooring and floor-to-ceiling windows
- Large, modern bathroom with underfloor heating, laundry chute and built-in furniture (partly new 2023)
- Air space conservatory element facing south-west
- Air conditioning in the parents' room
- New Velux roof windows (new 2024)
Cellar (98 sqm usable area)
- Home cinema room with high-quality picture and acoustic equipment
- Infrared cabin and fitness room with equipment
- Technical room: modern air/water heat pump and PV system (both new 2023)
- Double garage with wallbox and large roof space for storage
- Spacious driveway in front of the house
- Carport construction possible
- Modern Viessmann heat pump (new 2023)
- PV system with storage (new 2023)
- Fiber optic connection laid
- Alarm system
- Satellite system
must be taken over:
- Home theater for 25,000 euros (new price approx. 50,000 euros furnishings and appliances)
- Infrared cabin for 2,400 euros (new price approx. 4,800 euros)
Can be taken over:
- Fitness room equipment for 3,000 euros (new price approx. 6,000 euros)
- Furniture (modern, lots of wood, USM)
- Various other furnishings, e.g. television, electrical appliances, garden tools
Detailed expose on request
Other
This information has been compiled with the greatest possible care. Nevertheless, I assume no liability for the accuracy, completeness and timeliness of the information, in particular with regard to the dimensions and areas. All dimensions and areas are non-binding and are based on the documents available to me and information provided by third parties. They are to be checked independently by the interested party. Liability for any deviations or errors is excluded. We reserve the right to make changes and errors.
Location
Location description
This property offers you everything you could want for an idyllic yet comfortable life. The generous views to the south-west over the surrounding fields promise a peaceful and natural atmosphere, while a well-maintained neighboring house and a barn to the north-west lend the property a rural character. You will be living in a well-established, helpful neighborhood that welcomes you warmly and appreciates the sense of community.
Despite the quiet location, the connection is optimal: the state road St2052 is only approx. 400 meters away and connects you quickly with Mering or the A8. You can also reach the B2 very quickly via Kissing.
Infrastructure in the surrounding area:
Shopping facilities: The nearest Edeka supermarket is only approx. 2 km away, while the Mering St. Afra industrial estate with numerous supermarkets (Rewe, Aldi, Lidl) and food outlets (e.g. McDonalds) is approx. 4 km away.
Educational facilities: Various kindergartens and the elementary school in Mering are just a few kilometers away, as are the middle and secondary schools and the grammar school in Mering.
An ideal home for families, commuters and nature lovers.
