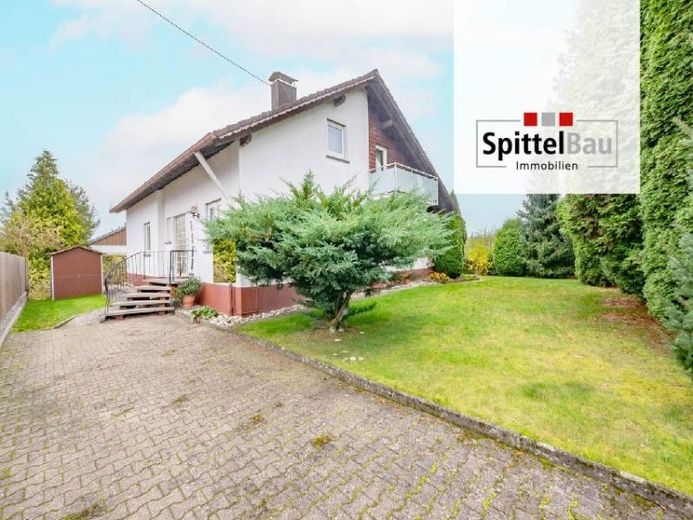



| Selling Price | 399.000 € |
|---|---|
| Courtage | 7% |
This detached house in Fluorn-Winzeln offers everything your heart desires - a quiet, privileged location and plenty of space for your ideas! Set to the rear, you can enjoy an oasis of tranquillity that gives you both security and freedom. With a living space of approx. 152 m² spread over two floors, you can expect a home that impresses with its spaciousness.
As you enter the first floor, you are greeted by a bright entrance area that leads directly into the inviting living and dining room. Large windows flood the room with light, and the double-leaf connecting door gives the room an elegant touch. From here you can access the approx. 12 m² terrace, perfect for sunny mornings or relaxing evenings under the open sky.
Three further rooms on this floor offer plenty of flexibility, whether as a bedroom, children's room or study, here you can give free rein to your creativity.
The bathroom is fully equipped and offers you everything you need for your daily well-being. A bathtub invites you to relax and unwind, while the separate shower promises refreshing moments.
The kitchen is both functional and stylish. Equipped with a classic, timeless fitted kitchen that offers plenty of storage space, it is ideal for cooking and baking. The generous work surfaces allow you to work efficiently, while the dining area directly in the kitchen invites you to enjoy meals in convivial company. High-quality materials and a clever layout make this room a real centerpiece of the house.
Three further bright rooms await you on the upper floor, which can be perfectly furnished as additional bedrooms, guest rooms or your own personal retreat. A special highlight is the adjoining balcony, which invites you to relax and enjoy a cozy end to the day. You will also find an open loft on this floor, which creates an airy atmosphere and offers plenty of potential for your individual living ideas. Whether as a creative studio, a playroom for the children or as additional living space, here you can let your imagination run wild and design the room according to your ideas.
The house also has a practical garage with a new sectional door. This not only offers secure space for your vehicle, but also additional storage space for bicycles or garden tools.
Outside, a lovingly designed garden with a charming wooden garden shed awaits you. Here you will find the ideal place to relax or for social gatherings with family and friends. The garden also has a landscaped vegetable garden where you can grow fresh herbs and vegetables, as well as a large lawn that is perfect for playing and running around.
The basement impresses with five spacious cellar rooms, which offer more than enough space for storage, hobbies or a workshop. The oil heating with a 9,000-liter tank provides cosy warmth in all rooms.
Don't hesitate and arrange a viewing today to see this attractive offer for yourself! Your new home is waiting for you.