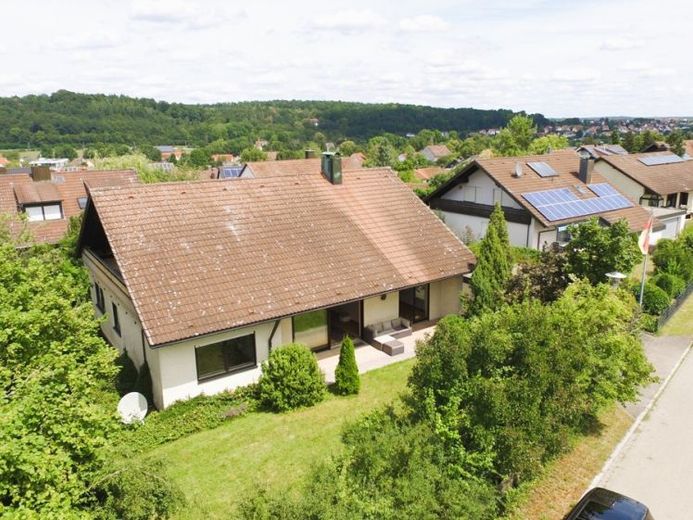



| Selling Price | 529.000 € |
|---|---|
| Courtage | no courtage for buyers |
This will be your new home in the future. The house was built as a solid construction and has a generous and well thought-out room layout on the first floor with approx. 132 m² of living space, which allows you to live ideally.
The south-facing terrace and the garden, which extends around the house and is beautifully ingrown, offer you plenty of space and room to develop. The top floor is ready for conversion. Here you have free design options and versatile usage possibilities thanks to the existing potential. The basement has plenty of storage space. There is also a large laundry room on this level. Practically speaking, the rooms are also generally suitable for sleeping and/or as a workshop. There is also a large hobby room for sports enthusiasts. Short distances from the garden to the cellar are provided by the existing external cellar staircase.
Thanks to the optimal orientation of the house, the large, partially covered terrace on the first floor and, after extension, the fully covered balcony on the west side provide a special feeling at any time of year. The double garage offers space for two cars and the respective garden tools.
An energy consumption certificate is available.
This is valid until 05.06.2034.
Year of construction according to the energy certificate: 1982
Final energy consumption is 186.7 kWh/(m²*a).
The main energy source for heating is oil.
The energy efficiency class is F.
Your RE/MAX agent is a trained and certified modernization expert FSL. Thanks to this additional qualification, we can provide you with competent information on modernization or renovation measures. This starts with a simple tradesman recommendation and extends to the creation of complete construction schedules including binding cost calculations and subsidy services. Use our know-how and our construction networks to your monetary advantage!