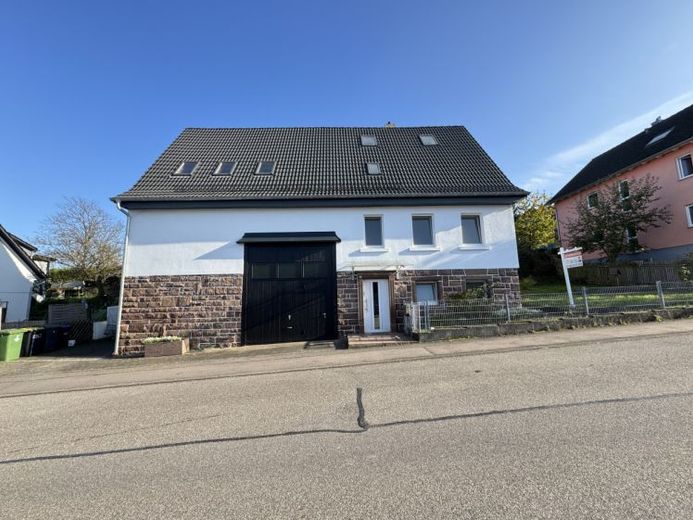



| Selling Price | 570.000 € |
|---|---|
| Courtage | 3,57% |
This modernized and detached house with barn is located in Ötisheim. The house is ideal for multi-generational living, a large family or living and working.
The half-timbered house was built in approx. 1908 and extended in approx. 1972. The living space of approx. 157 m² is spread over 4 floors.
The basement can be reached from the sidewalk, here is the house entrance, a room with shower room, the boiler and laundry room, a vaulted cellar and access to the barn.
On the first floor there is a hallway, a living room, a dining room, a kitchen and a bathroom with bath and shower. There is also a terrace with access to the garden and a shed.
The top floor has a bedroom, two children's rooms, one with access to the roof terrace and a shower room.
There is another large room on the second attic floor.
In the barn there is a large fitness area and a huge indoor playground on two levels and a workshop.
A garage and a parking space are located next to the barn.
The gas condensing boiler and a solar thermal system for hot water provide the house with heating and hot water.