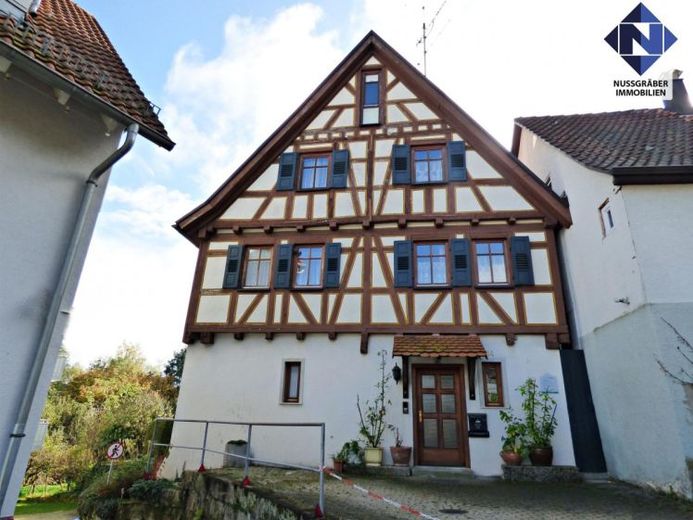



| Selling Price | 715.000 € |
|---|---|
| Courtage | no courtage for buyers |
Here is a very special opportunity for you - this listed half-timbered house is from the 17th century and is for sale!
It is the old sacristan's and school house in Neuhausen auf den Fildern, with an interesting history and close ties to the development of the village.
Information on the origins, development and renovation can be found under the following link: https://www.heimatgeschichte-neuhausen.de/geschichte/historischer-rundgang/altes-mesnerhaus/
It was lovingly renovated in the 1980s and offers its future owners a very unique living ambience.
A total of five and a half rooms are available.
An impressive hallway leads to the first floor, where the shared rooms are located.
The spacious living room with direct access to the large terrace offers plenty of space for family get-togethers and you can spend many hours together outdoors in the warmer months.
When it gets colder, a large tiled stove inside provides additional, cozy warmth.
Adjacent to the partly open kitchen is the dining area with a separate storage room. The first floor is completed with a daylight bathroom including underfloor heating, a separate WC and a checkroom.
The rooms for individual use are located on the top floor. A large room with a balcony and two further rooms await new residents. A small kitchenette and a bathroom with shower and WC complete the top floor.
One room also has access to the attic, which offers additional storage space.
There is a further room in the basement, a wonderful vaulted cellar, a small bathroom with shower and WC, a boiler room and a large hallway.
The garden gives you plenty of room for your green fingers and offers enough space for your children to play and run around. You can create wonderful oases in the open air here.
Two parking spaces in front of the house are available for your vehicles.
THE LAYOUT:
Basement: room, large hallway, vaulted cellar, bathroom with shower and WC, boiler room,
Ground floor: large living area, adjoining large terrace, dining room, kitchen, storage room, checkroom, bathroom, WC and hallway
Top floor: 3 rooms, balcony, kitchenette, bathroom with shower and WC, hallway - stage in the roof peak