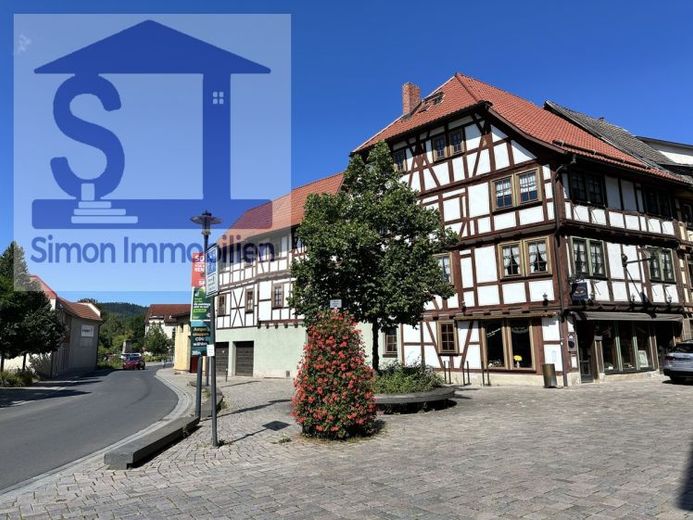


| Selling Price | 290.000 € |
|---|---|
| Courtage | no courtage for buyers |
General information
Property type: Residential and commercial building
Year of construction: around 1600
Listed building: Yes
Renovation: Extensively renovated in 1993
Living and usable space: approx. 600 m²
Number of floors: 3 plus attic
Plot area: 225 sqm
Location: Pedestrian zone, Schmalkalden
Property description
Welcome to an extraordinary jewel of history: a magnificent half-timbered house from the 16th century that combines the charm of bygone times with the comforts of the present. This unique house is a listed building and was renovated in 1993 with great attention to detail.
Historic charm meets modernity:
This half-timbered house enchants with its lovingly restored façade and the typical architectural features of a traditional half-timbered building. High ceilings, exposed wooden beams and artistically designed windows tell stories from past centuries and invite you to become part of this history yourself.
Room layout and use:
With a generous living and usable area of approx. 600 m², the house offers a wide range of possibilities. The rooms can be arranged flexibly and are suitable for both residential and commercial use.
First floor:
Former bakery with sales room, bakery and storage rooms. This space can be converted into two separate, charming apartments. Imagine creating cozy, light-flooded living spaces here that reflect the unique character of the house.
First and second floor:
Two spacious apartments that can be divided into four self-contained living units due to their size. Each apartment offers individual room layouts that combine a high level of living comfort with a cozy ambience.
Top floor:
Currently used as additional living space, this floor offers further potential for additional residential units or office space. Your dream of a cozy studio under the roof could come true here.