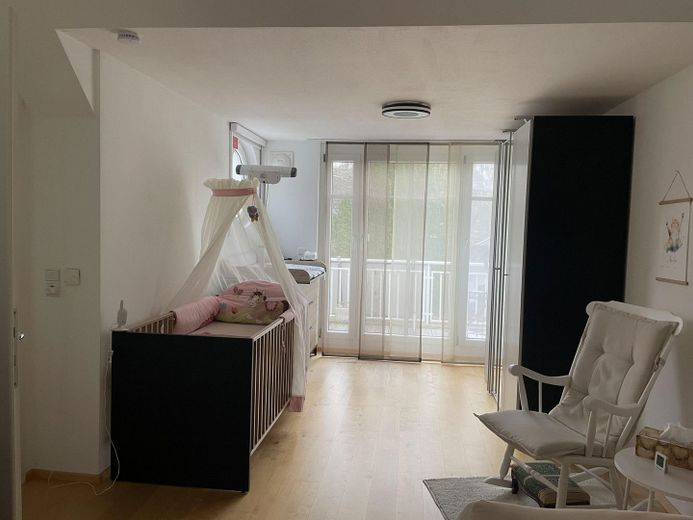
Zimmer im 1. OG
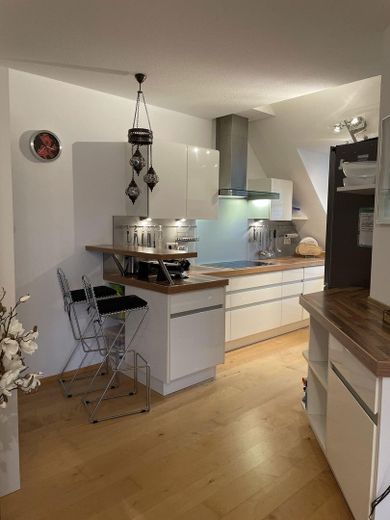
Küche
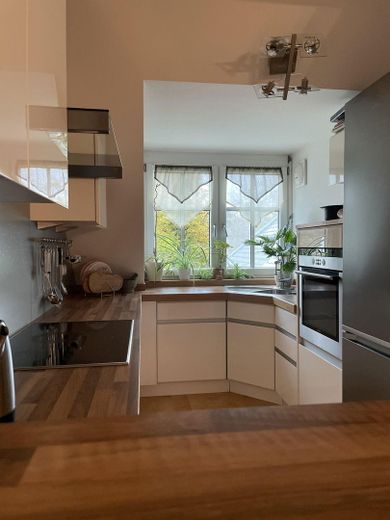
Küche
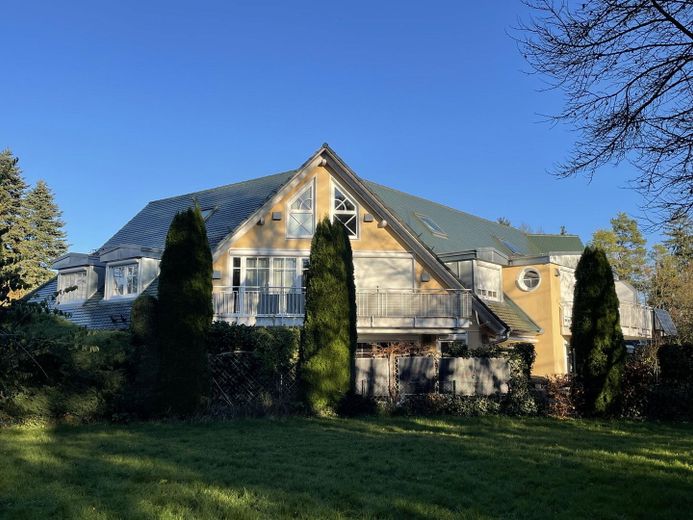
Außenansicht
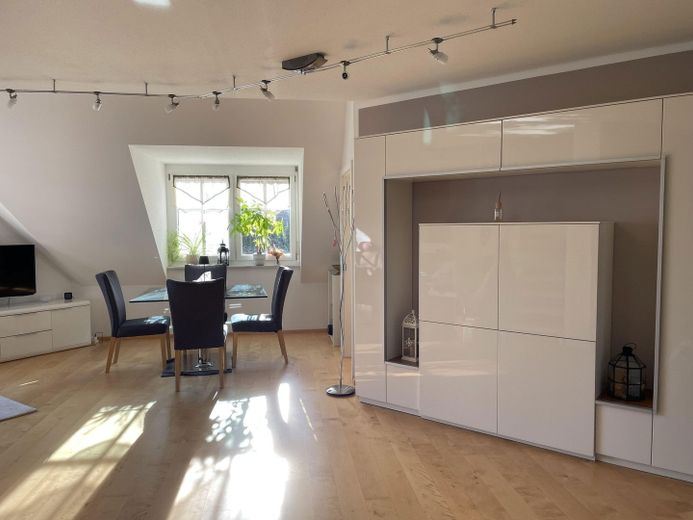
Wohnzimmer
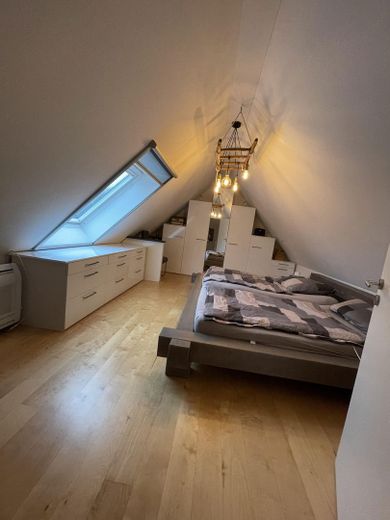



| Selling Price | 798.000 € |
|---|---|
| Courtage | no courtage for buyers |
Property type: Condominium in an apartment building
Floors: 1st floor + DG
Year of construction: 2005
Location: Gröbenzell North
Residential area: Local area / rural / purely residential area
Street type: Residential street / dead end
Heating: Underfloor heating
Energy source: Groundwater heat pump
Bathrooms: 1 (2)
Guest WC: 1
Living space: approx. 108,83m²
Usable area: approx. 22,25m²
Cellar: approx. 8,87m²
Equipment: upscale
Condition: well maintained
Takeover: (by arrangement)
Outdoor parking space: 1 (plus € 15,000)
Underground parking space: 1 (plus € 30,000)
- High-quality furnished 3-room maisonette apartment on 108 sqm living space
- 2 balconies with south-west orientation
- Parquet flooring throughout the apartment
- All rooms with underfloor heating/ground water heat pump
- Fitted kitchen with electrical appliances
- All bathrooms with windows
- Bathroom with bathtub and separate shower
- Device in the DG for 2nd bathroom available
- Electric roller shutters
- White plastic windows with double-pane insulating glazing
- Velux roof windows with Velux fly screen
- Air conditioning in the attic
- 4 thermal living room fans with heat recovery system
- 1 underground parking space
- 1 outdoor parking space
- Separate lockable cellar room with window
- separate laundry room for 2 upper floor apartments
- ready for occupancy by arrangement (unlet)
The property is located in the left part of the very well-kept residential complex, which contains 4 condominiums. A daylight-illuminated staircase
to the 1st floor. The apartment door is on the right. As soon as you enter the hallway, you can sense the open-plan design, which reveals itself as soon as you reach the living area.
The living/dining area impresses primarily with its large window fronts, which make the
apartment bright and flooded with light at any time of year. The orientation to the
south-west is an additional advantage. From the living room, a
2-leaf door to the balcony, with a view of the "green", undeveloped neighboring property.
The living room itself appears even more airy thanks to its bay window in the pitched roof and the
and the raised ceiling edge. Various straight walls nevertheless allow
to place a large couch, wall unit and the like. The real wood parquet flooring creates a pleasant living atmosphere, which is supported by the underfloor heating. The open kitchen is located to the north, with a view of the access road to the house. Here too, a large window provides plenty of natural light. The apartment is being sold with the fitted kitchen. (incl. the high-quality electrical appliances: oven; induction stove; microwave; dishwasher; excl. fridge) A counter with 2 high chairs invites you to linger. The kitchen offers plenty of storage space and its elongated work surface provides ample space for cooking and storing kitchen appliances.
The apartment has 4 thermal living room ventilators with heat recovery system. Adjacent to the living room is the possible, spacious children's room. This room also has a special ceiling section, as well as a large window front with access to a separate balcony, also with a view of the greenery. The guest WC can be reached via the hallway. A skylight provides sufficient light here. The 3-sided mirror enhances the look of the room. The bathroom is also accessed via the hallway. Here, the dark wooden parquet flooring is a real eye-catcher in contrast to the large beige tiles. A bathtub complements the shower. Both are equipped with mixer taps. The large skylight is fitted with a mosquito net and privacy screen. A wooden staircase leads from the living room on the 1st floor to the top floor. Here, too, there is real wood parquet flooring and underfloor heating. The sloping roof gives this spacious room a special charm. The large skylight with darkening and Velux mosquito screen also provides sufficient daylight here. A straight wall is suitable for a large closet. The current office can be accessed via a narrow passageway. It would be possible to create another bathroom here, the facilities are available. Here, too, there is a separate window. An air conditioning system, which even airconditions the floor below when the room door is open, ensures a relaxed stay, even in summer.
The garden city of Gröbenzell (approx. 20,000 inhabitants) is one of the most popular and greenest communities around Munich and its area is directly adjacent to the Munich district of Lochhausen. The A8, A96 and A99 highways can be reached by car in just a few minutes and enable commuters to travel to Munich Airport in approx. 40 minutes and to Marienplatz in approx. 35 minutes. There are bus stops in the immediate vicinity of the property for public transportation. The Gröbenzell S-Bahn station (S3) is approx. 1 km away. The connection to the main station is possible here in approx. 20 minutes and every 10-20 minutes. Gröbenzell has an optimal infrastructure with numerous doctors, shopping facilities, pharmacies, restaurants, drugstores, cafés, bakeries, butchers, retail outlets and its cinema.
Gröbenzell also scores highly in the area of leisure activities. The property for sale is only 1.4 km from Lake Olching. For golfers, the Olching golf park and Eschenried golf course are just a short drive away. Nearby field/forest and cycle paths are ideal for cyclists, joggers and long walks. The nearby leisure center offers a climbing wall, among other things. There is also the Zillerhof tennis park, as well as 2 soccer clubs and numerous other sports and cultural clubs in Gröbenzell. Several kindergartens, daycare centers, as well as 3 elementary school, a high school and the Waldorf School make the suburb very attractive for families.
very attractive for families. The apartment is located in a cul-de-sac and the access road is
exclusively for the residents of the apartment building.