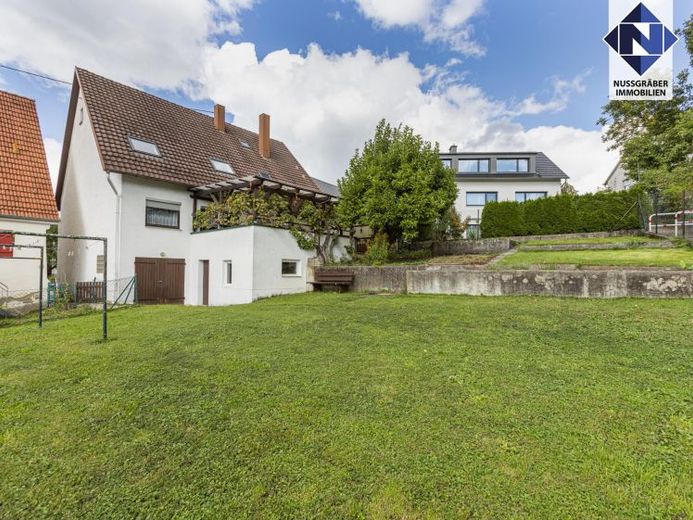



| Selling Price | 398.000 € |
|---|---|
| Courtage | no courtage for buyers |
There are many possibilities for your family here! Our offer is also ideal as an intergenerational home!
The house was built around 1900, renovated in the 75s and is in a well-kept and partially renovated condition.
You can move in straight away or carry out further renovation and modernization measures - just as you wish.
Due to a slight slope, the rooms otherwise located in the basement are on the first floor.
There is plenty of storage space and room here, a special feature is certainly the large barn, which is also ideal as a second garage.
A vaulted cellar is located a few steps below.
A bright stone staircase then leads to the apartment on the upper floor. Here you are immediately greeted with a view of the large terrace.
This can be accessed from the hallway and another room and is sure to become the whole family's favorite place to socialize and enjoy during the warmer months.
The terrace is covered and therefore also cozy when it rains and offers direct, practical access to the large garden.
But now on to the apartment: in addition to a large living and dining room, there are three further rooms for individual use. A Swedish stove provides additional, cozy warmth.
The fitted kitchen is bright and spacious with plenty of worktop and storage space. The kitchen leads to the guest toilet and the bathroom.
The daylight bathroom is brightly tiled and has a bathtub with shower screen.
The top floor has another complete apartment with a fitted kitchen and bathroom, a living room, a dining room and three further rooms.
The large garden area also offers an enormous amount of space for leisure and family - here your children can play and run around, you can grow vegetables and fruit and create cozy wellness oases in the open air.
THE DIVISION
Ground floor: Large storage room, cellar, vaulted cellar, laundry room, hallway, vestibule, garage and threshing floor
First floor: living/dining room, 3 further rooms, kitchen, bathroom, separate WC, hallway and large, covered terrace
DG: living room, dining room, 3 further rooms, kitchen, bathroom