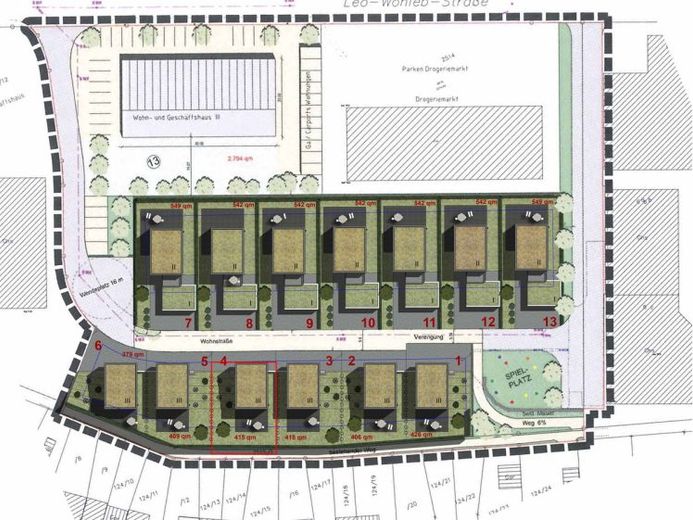



| Selling Price | 408.500 € |
|---|---|
| Courtage | no courtage for buyers |
The rectangular flat-roofed building stands for a special kind of living. Around 136m² offer perfectly designed living space for singles, couples and families with children. The unusual planning ensures a clear structure on the existing floors. While the basement and garage stand out on the ground floor, the clever room layout on the first and second floors is impressive.
M³ Immo is building a total of 13 modern single-family homes on the former Lauffenmühle site using the latest findings in prefabricated element house construction. Sustainable and ecological building with wood as a raw material will also inspire you. The house is individually planned by architects down to the last detail and is built using natural building materials.
The "Schleifenbach 136" house on offer here is situated on a slight slope and has a total living area of approx. 136 m². On the first floor is the entrance area with stairs to the upper floor and the cellar with utility room. Also on the first floor is a double garage with direct access to the hallway. The staircase leads to the upper floor with a spacious, open-plan living/dining kitchen, an adjoining utility room, a separate WC and an office or guest room. Both the living room and the office/guest room have access to the sun terrace. A bedroom with separate dressing room, two children's rooms and the bathroom with bath and shower are located on the top floor.
Welcome to Blumberg! Come by, we will be happy to advise you!
.