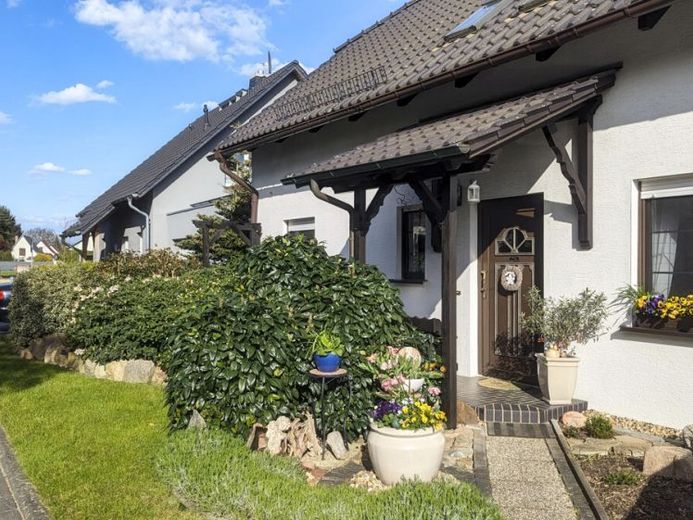



| Selling Price | 349.000 € |
|---|---|
| Courtage | no courtage for buyers |
This detached family home in Luckau offers you an idyllic home with plenty of space and comfort. Built in 1995 in solid construction, the house impresses with its well-kept condition and well thought-out room layout.
The plot of 544 m² is located in a quiet residential area.
With its 6 rooms and an area including garage of approx. 185 m², the house offers enough space for a family.
On the first floor is the living room with dining area and direct access to the south-east-facing, covered terrace. Two further rooms can be used as an office or guest room. Also on the first floor is the guest WC with its shower and the kitchen. The entire first floor is equipped with underfloor heating and therefore offers cozy warmth underfoot.
The upper floor has three further rooms, which are ideal for use as bedrooms and children's rooms. The bathroom with another shower and a corner bathtub and a light-flooded gallery round off the facilities on this floor. The loft with access from the upper floor offers additional storage space.
The double garage offers enough space to store vehicles, garden utensils and tools safely and securely.
The lovingly landscaped garden is a true paradise for nature lovers. A koi pond creates a relaxing atmosphere and invites you to linger.
Viewings are possible immediately. The property can be handed over immediately after payment of the purchase price.