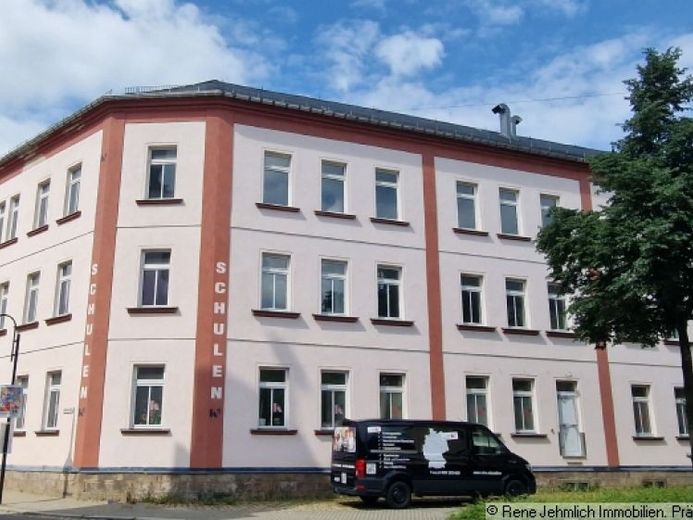

| Selling Price | 399.000 € |
|---|---|
| Courtage | 4,76% |
Property type:
This is an office and training building that was constructed using solid construction methods.
The building comprises a basement, a first floor, two upper floors and an unfinished attic.
The façade of the building has a classic style that reflects its industrial origins.
Plot:
The plot has a total area of 1,290 m². The external infrastructure, such as roads and sidewalks, is in good condition.
There are limited public parking facilities near the building.
Building condition:
The building is currently unused and vacant. It has some structural defects, in particular moisture damage in the roof area and basement, which urgently need to be renovated. Despite these defects, the building offers a solid foundation due to its robust construction and the modernizations that have been carried out.
Potential:
The building offers a wide range of possible uses, e.g. as an office, training or catering business.
Facilities:
The building is equipped with the usual utilities and has standard fittings that largely meet the requirements of an office or training building. Various refurbishment measures have been carried out since the conversion in 1992, including a roof replacement in 2004. The degree of modernization is classified as "medium modernization".
Usable space:
The usable area is approx. 1,235 sqm, spread over the various floors, which can be used for office and training purposes.
Basement: 184.00 sqm
Ground floor: 482.00 sqm
1st floor: 367.00 sqm
2nd floor: 202.00 sqm
The total gross usable area incl. stairwells etc. is approx. 2,890 sqm
Most of the interior spaces are designed as spacious, open areas, which offers flexibility of use.