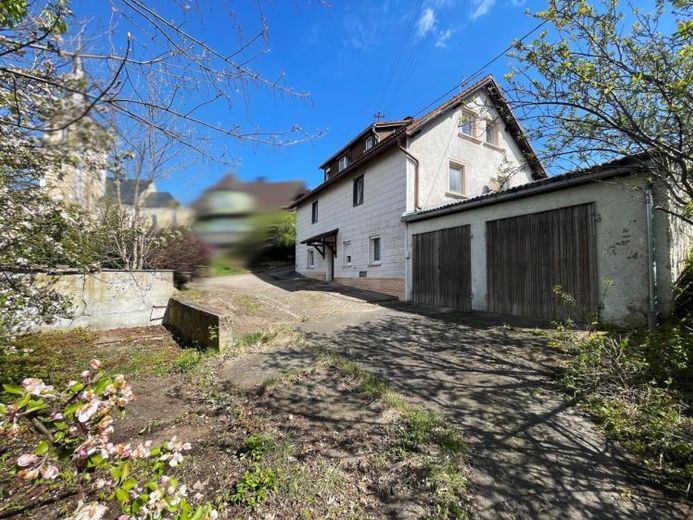



| Selling Price | 149.000 € |
|---|---|
| Courtage | no courtage for buyers |
The solidly built main house has exterior walls with a thickness of approx. 45 cm and solid concrete roof tiles. The building has two entrances, is divided into two separate residential units and has a partially integrated double garage.
Modernizations:
The last modernization work was carried out in 1991/1992, including a new boiler (21 kW) from 1992.
Basement and outbuildings:
The house has two charming vaulted cellars that offer additional storage space.
A large barn with over 130 sqm of usable space and several levels belongs to the property. It is ideal for hobbies, further expansion and renting out to generate additional income.
It has a pitched roof made of corrugated asbestos cement sheets and 24 cm thick exterior walls.
Use:
The property offers a wide range of possible uses.
It can either be used as a whole house for a large family or divided into up to two residential units and the barn can be rented out, making it an attractive investment.
Craftsmen in particular will appreciate the many possibilities for using and designing the house and barn.
Special features:
- Detached apartment building
- Two separate residential units
- Two entrances
- Solid construction with 45 cm thick outer walls
- Modernized boiler (1992, 21 kW)
- Two vaulted cellars
- Spacious barn (over 130 sqm usable area)
- Gabled roof made of corrugated asbestos cement sheets
- 24 cm thick masonry of the barn
- Wide range of possible uses: Own home or investment property
- Ideal for families and craftsmen
Conclusion:
This property in Kulmain offers a unique combination of rural charm and versatile usage options. Whether as a spacious home or as an investment property - here you will find the perfect opportunity for your new home or your next investment.