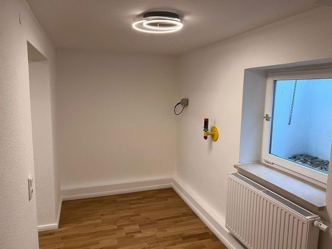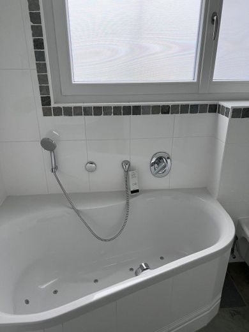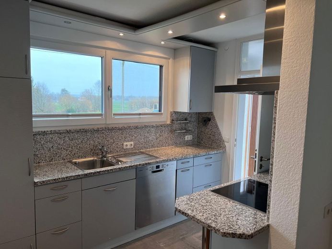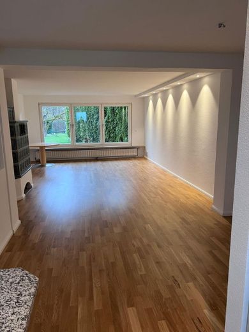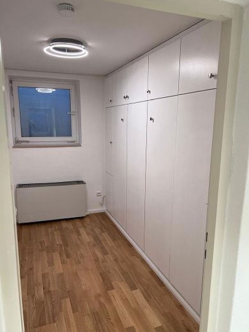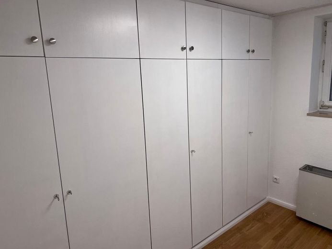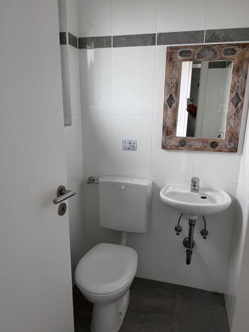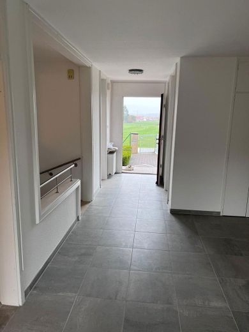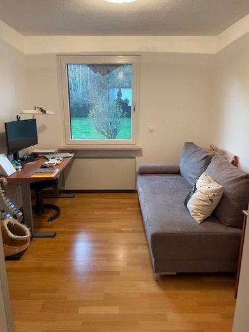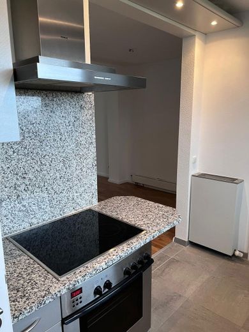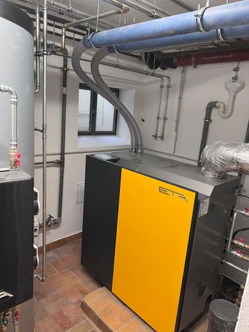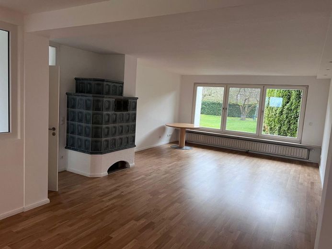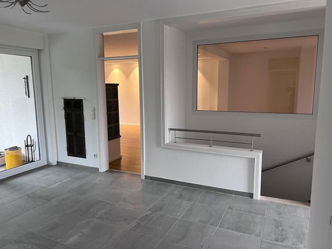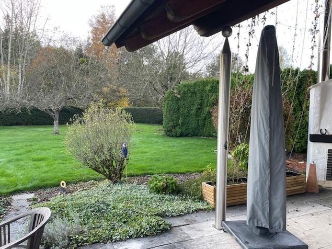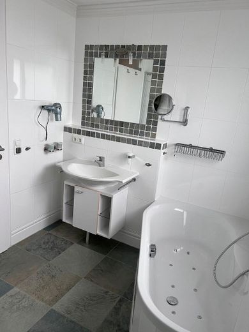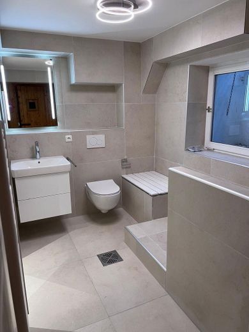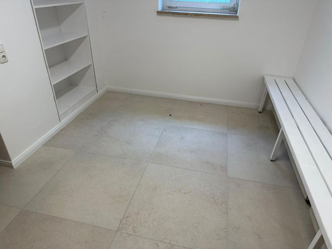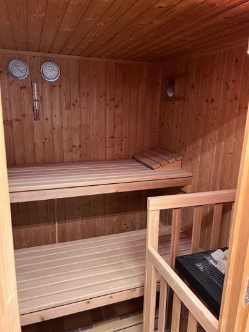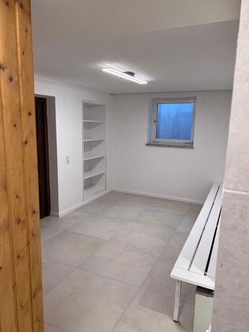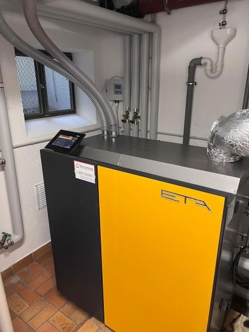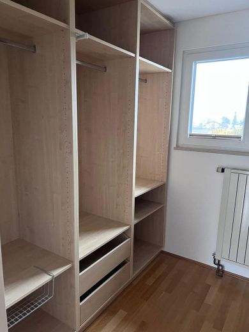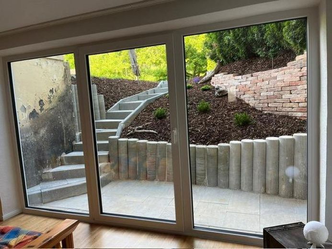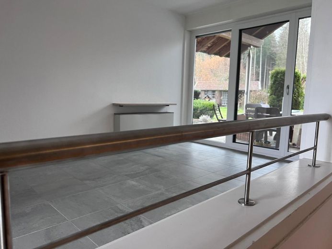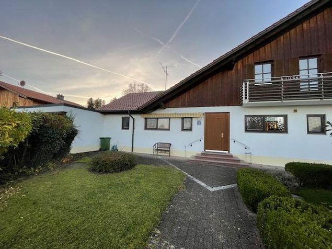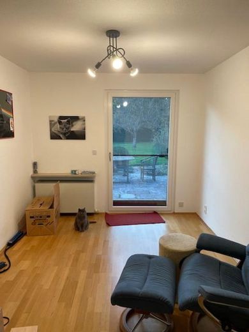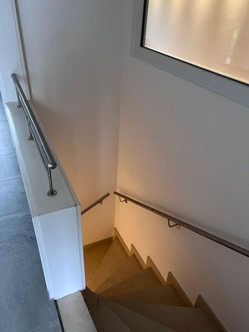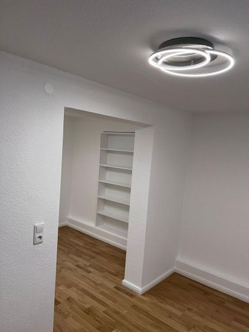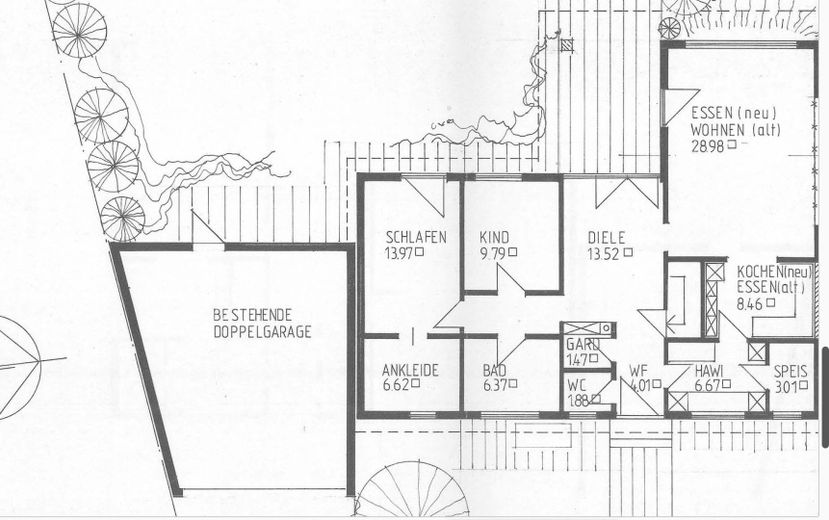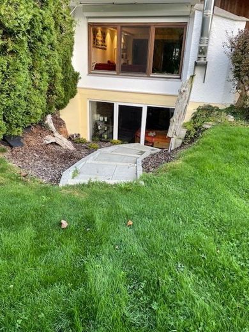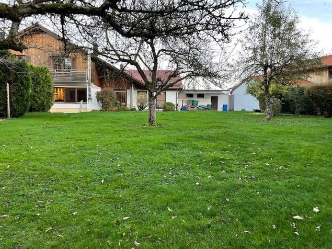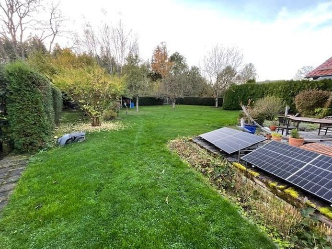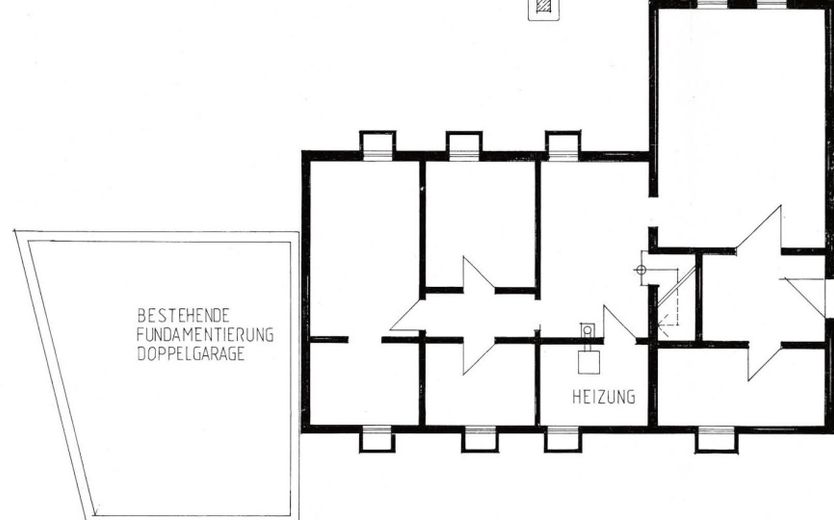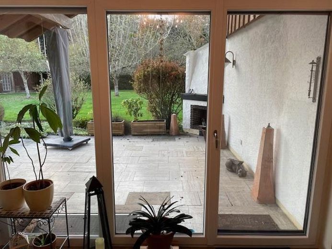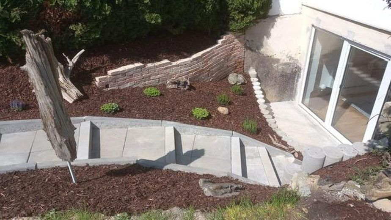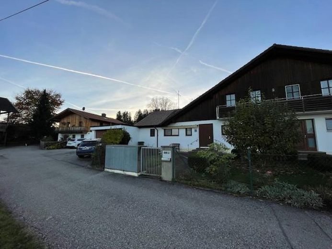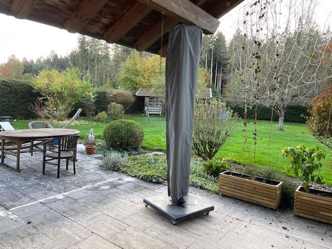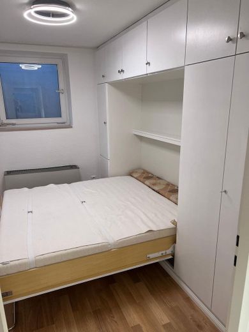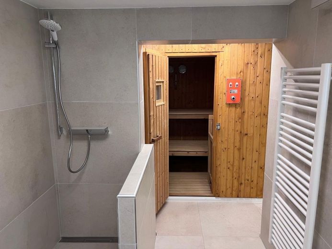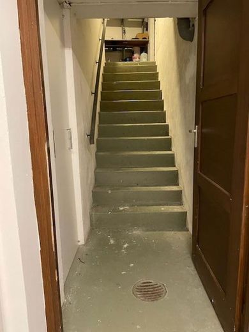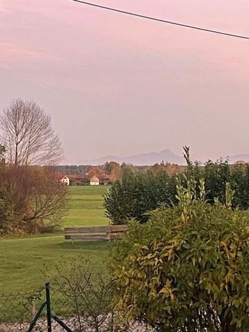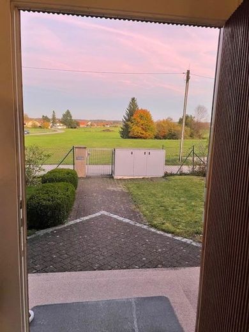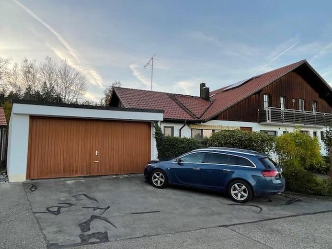About this dream house
Property Description
Refurbished semi-detached house in bungalow style with very large garden in a quiet location on the edge of the forest
Property description:
This attractive property in an absolutely quiet location right next to the forest is a bungalow-style semi-detached house renovated in 2023 on a very large, beautifully ingrown plot - mountain views and forest views included.
The house was built in 1972 in solid construction and is heated by a wood pellet heating system newly installed in 2023. All floors and sanitary areas were newly built or renovated in 2023.
The necessary maintenance has been carried out on an ongoing basis, meaning that the property is in excellent condition. You can move in immediately.
On the first floor there are two bedrooms (1 x child, 1 x parents with dressing room), a large living room with tiled stove, a fitted kitchen with dining area, a spacious hallway, a guest WC and a bathroom with WC, bathtub and separate shower.
In the basement there is another large bedroom with a large dressing room and separate access. There is also another room that can be used as a dressing room, bedroom or guest room. The highlight in the basement is the sauna with the associated sanitary area. A boiler room with a new wood pellet heating system and a sauna relaxation room round off the room program. From this relaxation room, a staircase leads directly to the garage.
High-quality oak parquet flooring is laid in all living rooms and bedrooms.
The well-maintained, very large garden, which is located directly next to the forest, has been lovingly landscaped. There is a double garage right next to the house and two parking spaces in front of it.
In short: a home to feel at home in.
Furnishing
Special features:
Tiled stove in the living room
Open fireplace on the terrace
Fitted kitchen
Oak parquet flooring in all living rooms and bedrooms
Master bedroom with walk-in dressing room
Sauna in the basement
Additional WC and large shower in the basement
Large living room/bedroom in the basement with its own access and natural light - ideal for home office / guests / teenagers
Very large south/west-facing terrace
Tool shed
New wood pellet heating system
New roof insulation
Additional access to the double garage from the basement and from the terrace
Mountain view
Forest view
Other
The house is part-owned. The notarized declaration of division and the community rules are designed in such a way that each owner can use their partial ownership to the greatest possible extent, i.e. as if the property were divided.
The neighboring half of the house is also vacant and can also be purchased if interested (see also advertisement on www.ohne-makler.net).
If you are interested, please contact us by e-mail. After viewing the house, a written purchase offer with bank confirmation and/or proof of equity will be requested.
Location
Location description
The property is located in Lochhofen, near Sauerlach, where there is an S-Bahn connection. The Bayerische Oberlandbahn train to Tegernsee and Lenggries also stops there. Bus routes 223 and 226 are within walking distance. The city limits of Munich can be reached in approx. 15 minutes by car.
There are several shopping facilities, schools, kindergartens and doctors within a few minutes' drive.
Sauerlach is regarded as the gateway to the Bavarian Oberland with its diverse leisure activities on the lakes and in the mountains.
