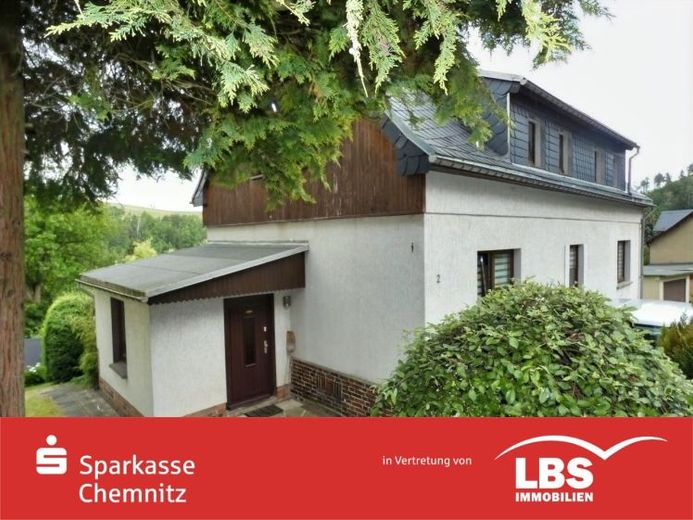



| Selling Price | 193.000 € |
|---|---|
| Courtage | 3,57% |
This detached house, which was built around 1938 and extended around 1988, is located in a quiet residential area (one-way street). At times the house was also used as a two-family house. There is a full bathroom and a kitchen area on each floor. Further use as a single-family home seems sensible.<BR /><BR />The total living space of approx. 125 m² comprises a storage room, kitchen, bathroom with bathtub and shower, bedroom, dining area and living room with fireplace on the first floor. On the top floor there are two further bedrooms, a kitchen area, bathroom with bath and shower and a storage room. The attic serves as a storage area.<BR />Further utility rooms and two ground-level exits to the property can be found in the basement.<BR /><BR />Continuous renovation and modernization work has been carried out in recent years, such as the installation of bathrooms, replacement of windows, renewal of supply and drainage pipes, interior doors. The interior walls were plastered with textured plaster.<BR /><BR />The manageable plot with a size of approx. 420 m² is beautifully grown in and offers a fantastic view into the distance. A covered seating area in the garden is available for cozy hours. You can safely store your garden tools in the wooden garden shed. There are two parking spaces for your car.<BR /><BR />Moving in is possible in a few simple steps.<BR /><BR />Ask me for more details!