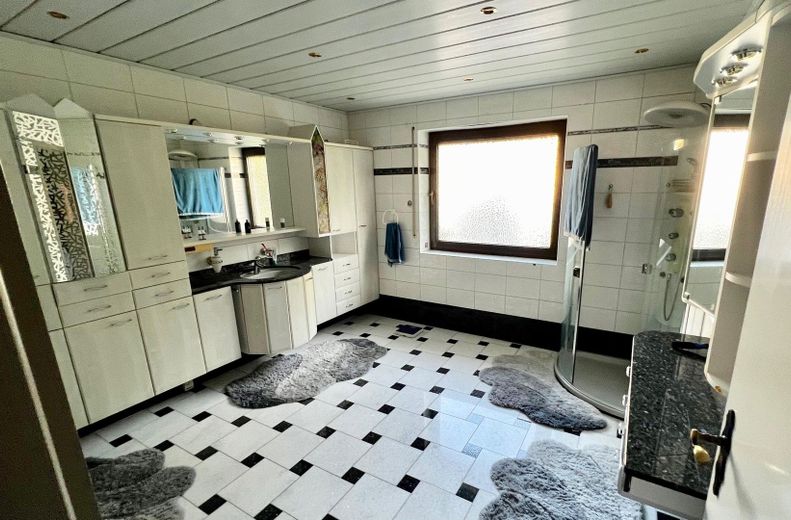
Bad EG
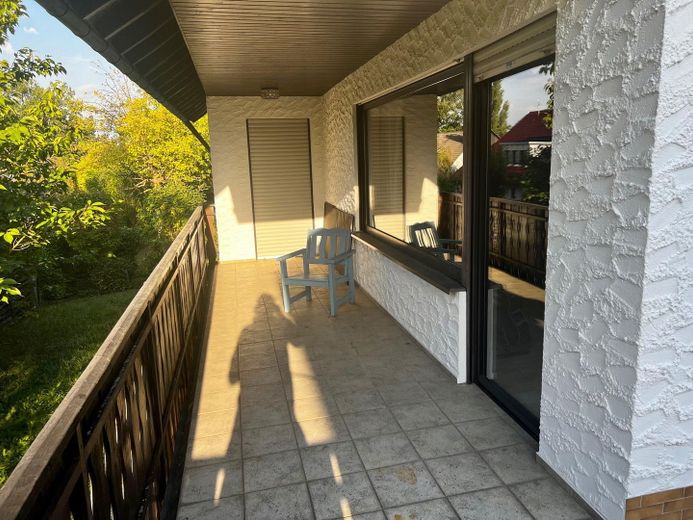
Balkon
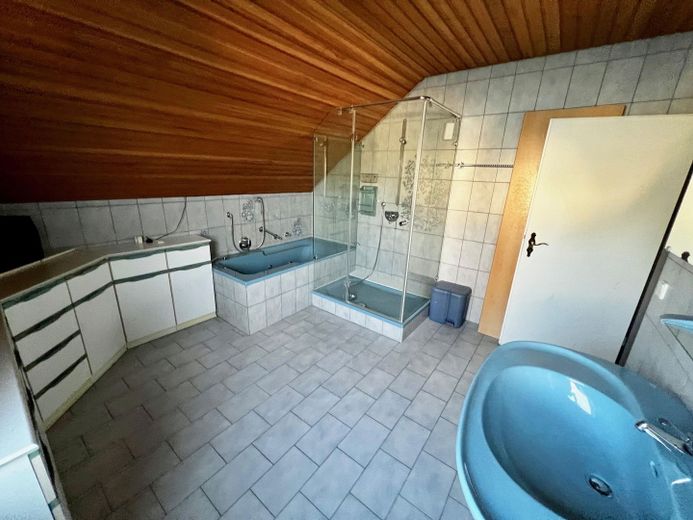
Bad DG
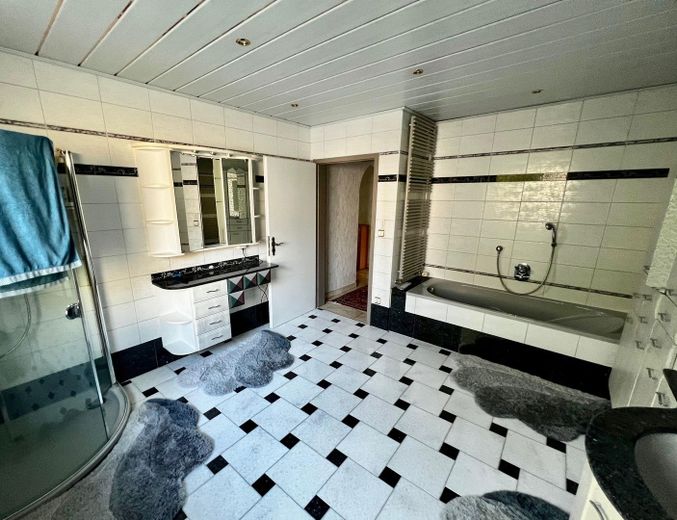
Bad EG
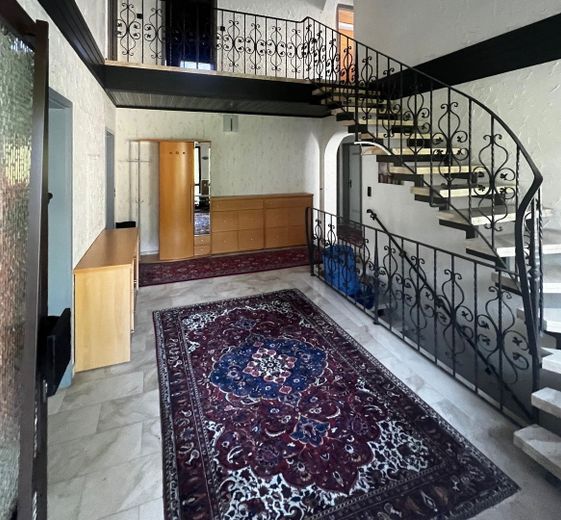
Diele mit Galerie
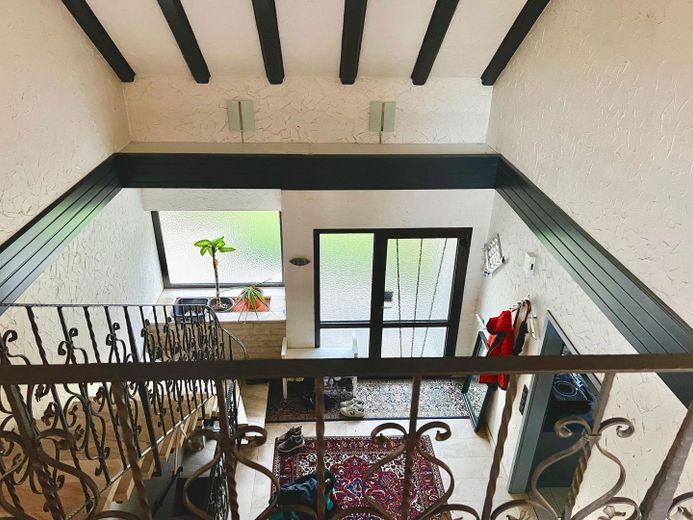
Diele
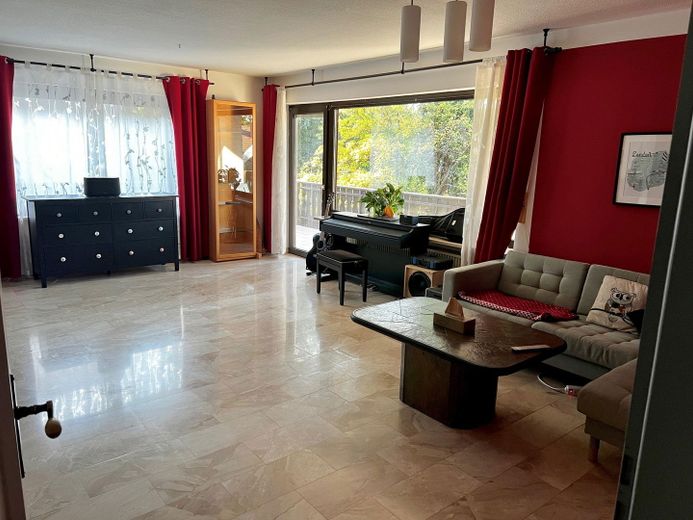
Wohnzimmer
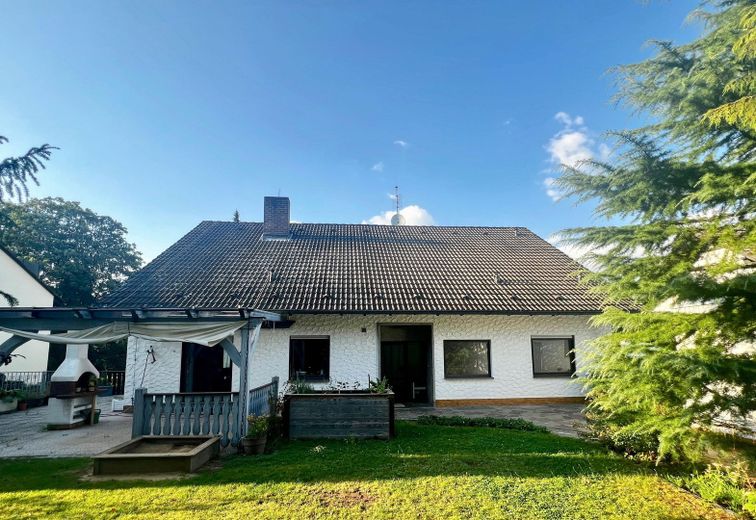
Hausansicht
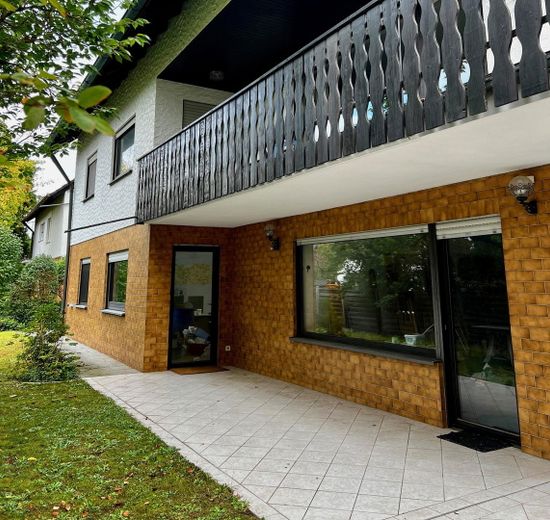
Nordansicht
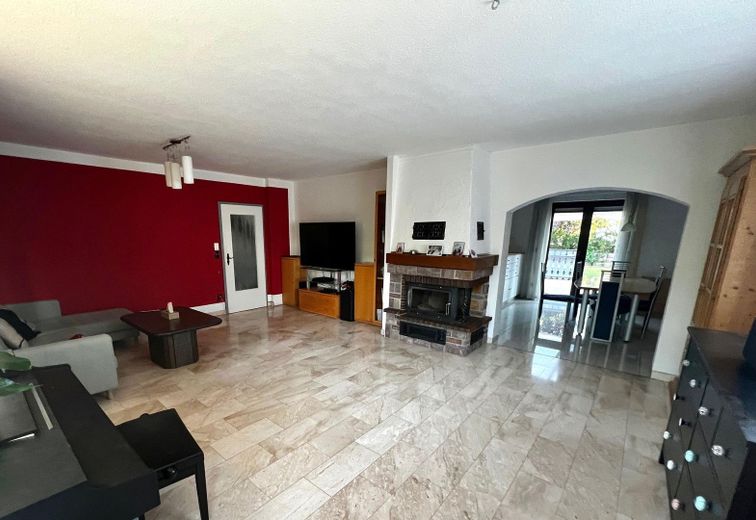
Wohnzimmer
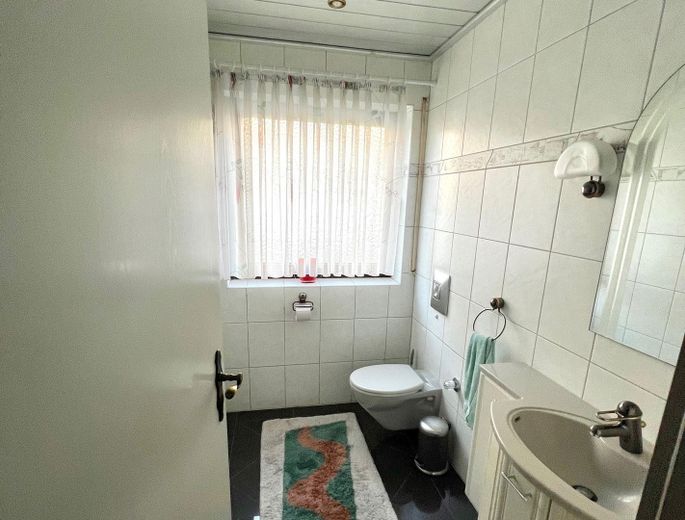
WC EG
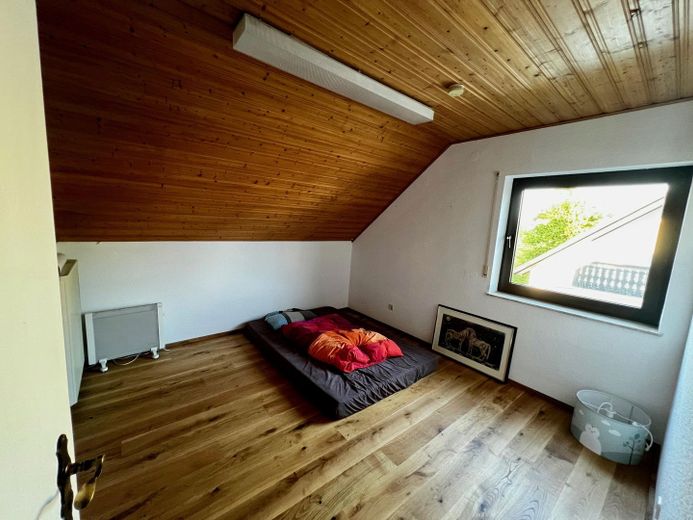
Zimmer 3 DG
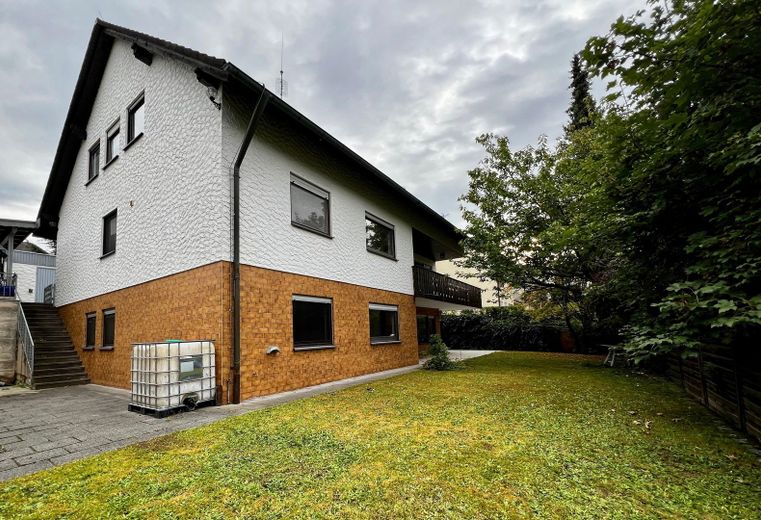
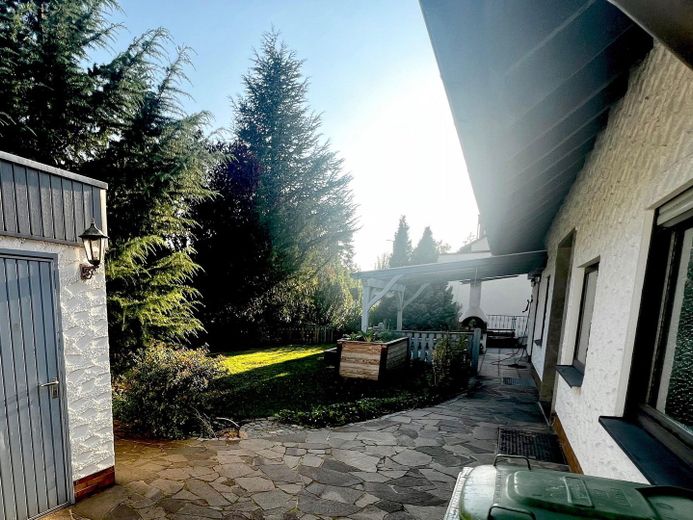
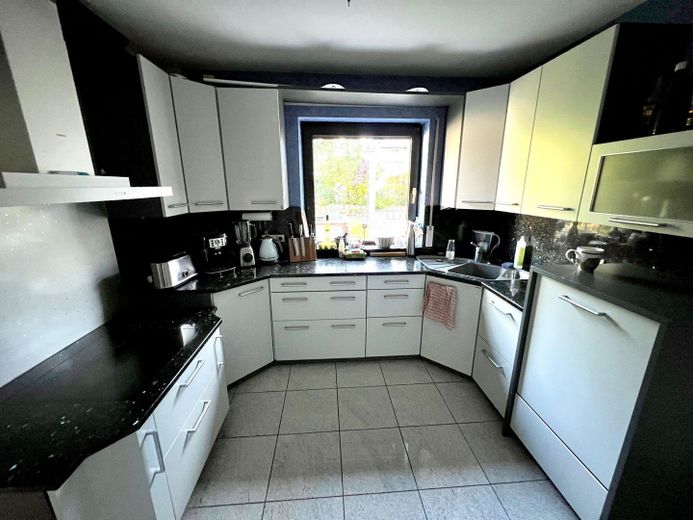
Küche EG
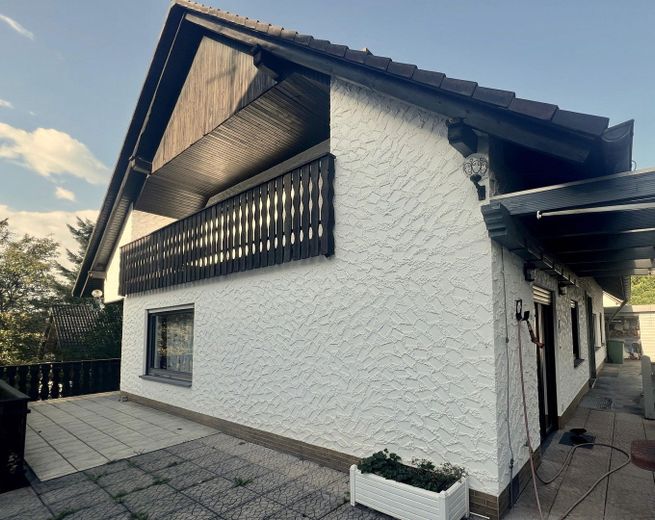
Westseite
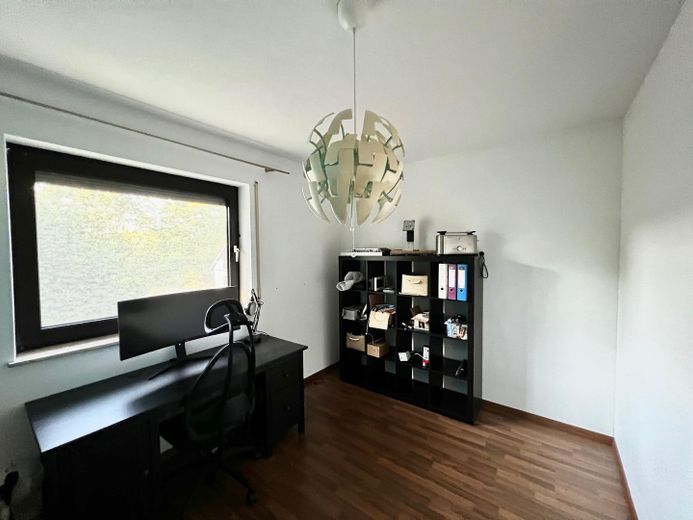
Kinderzimmer EG
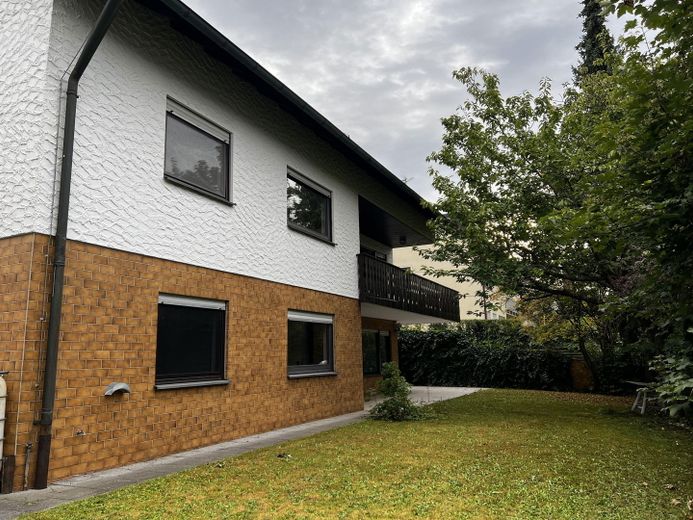
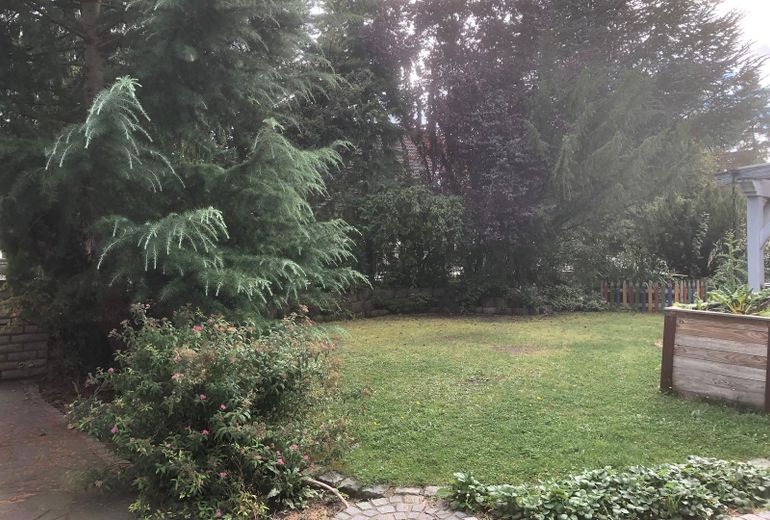
Garten
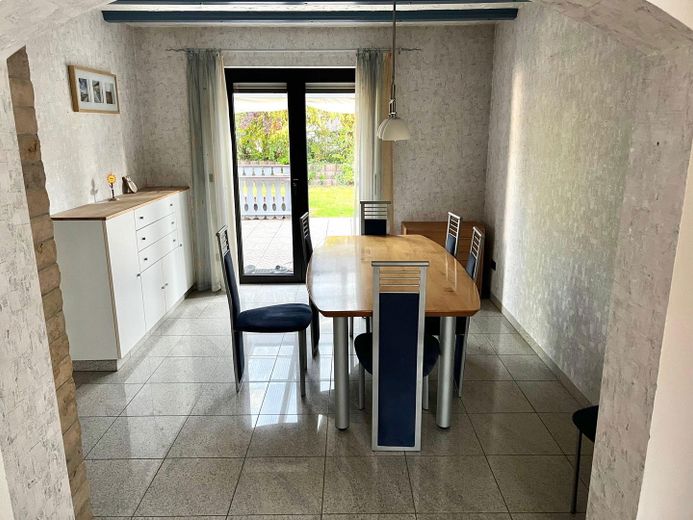
Esszimmer
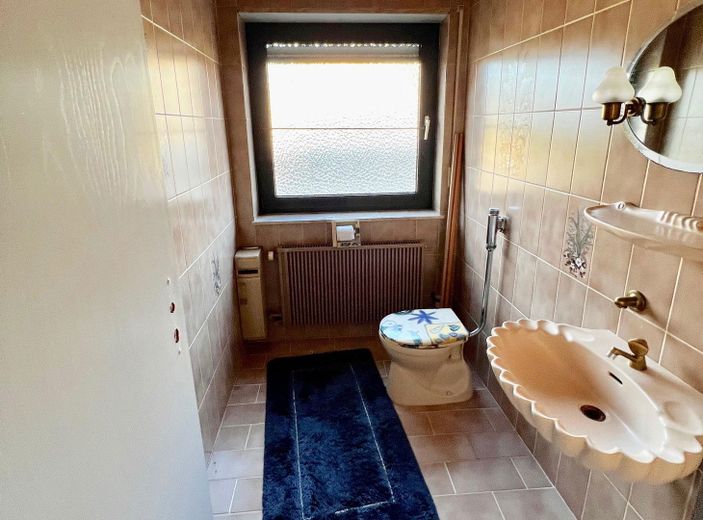
WC DG
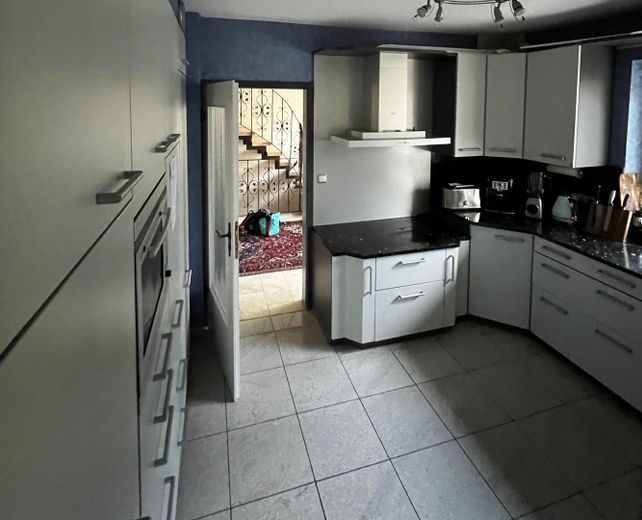
Küche EG
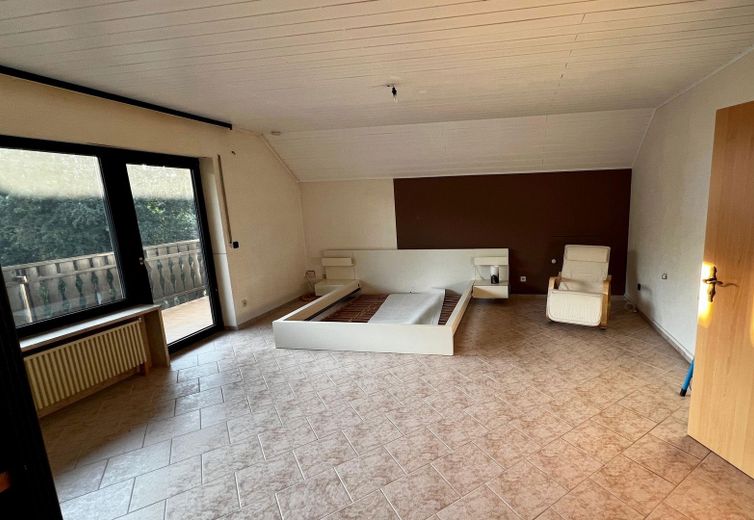



| Selling Price | 790.000 € |
|---|---|
| Courtage | no courtage for buyers |
This attractive detached house is now for sale. The house is situated in a very quiet and beautiful natural location in SC-Wolkersdorf. It was built in 1980 in solid construction on a 720 m2 plot.
The house also has a double garage.
The highlight on entering the house is the open gallery in the spacious entrance area. From there you reach the kitchen, which is included in the purchase price. This is from 2002 and in very good condition. The worktop and the kitchen mirror are made of granite.
On the first floor, in addition to the living and dining room, there is a bedroom and a children's room, as well as a large bathroom with bathtub and shower and a separate guest WC. Both rooms were extensively renovated in 1998. The balcony with a wonderful view is accessible from the living room and the bedroom.
The private garden completes the beautiful house with plenty of space for outdoor fun and games. Facing south, you can enjoy many hours of sunshine here. The covered outdoor seating area is directly accessible from the dining room.
The upper floor is divided into a large room with a loggia to the west, as well as 2 children's rooms, a large bathroom and a separate WC.
The basement of approx. 83 sqm (not included in the living space calculation) is built at living room height, so that due to the hillside location, in addition to a living room or bedroom with terrace, there are 2 further rooms that can be used for living purposes. There is also a large laundry and drying room in the basement, as well as the boiler room and a storage room. The oil tanks are located outside the house.
It would also be conceivable to use them as workrooms for self-employed persons, which are separately accessible via an external staircase.
* Equipment
- Low temperature heating 1992 Viessmann
- Underfloor heating on the ground floor
- Marble staircase
- Marble hallway, living room
- Safe permanently installed
- Attic converted
- Attic accessible via loft ladder
- Kitchen included in purchase price
- Electric garage door opener
- large washing and drying room in the basement
* Appointments for viewings
I look forward to viewing the property with you.
Please do not hesitate to contact me at any time to arrange an appointment or if you have any questions about the property. I look forward to hearing from you.
The gold beating town of Schwabach is a place of true joie de vivre. There are many different cultural activities on offer here. Museums, city tours and numerous festivals throughout the year. Whether you are active in one of the local clubs or prefer to enjoy nature - you will quickly make new contacts here.
You also have everything you need for everyday life in the immediate vicinity, e.g. schools, kindergartens, shopping facilities of all kinds, doctors, pharmacies and a hospital.