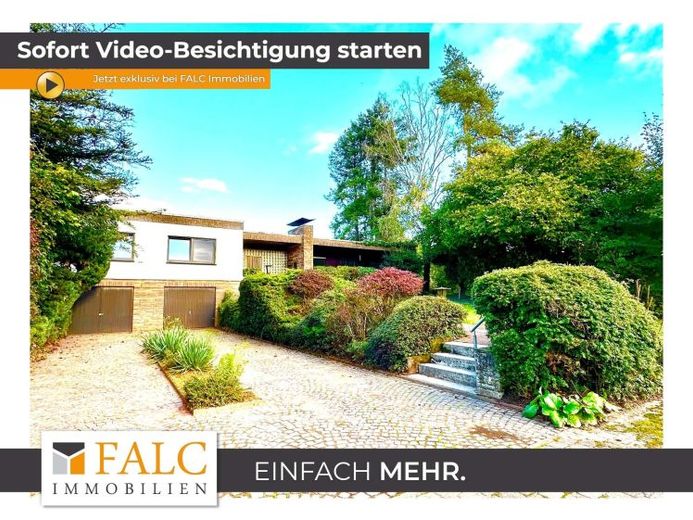



| Selling Price | 339.000 € |
|---|---|
| Courtage | 3,57 Prozent inkl. Mehrwertsteuer |
Excellently planned architect-designed house in the heart of Siersburg!
START VIDEO VIEWING NOW: https://youtu.be/rCdkZ3S4EB0https://youtu.be/rCdkZ3S4EB0
(simply copy the link into your browser)
This spacious property offers a perfect combination of living and working on one level. The spacious floor plan lends itself to 2 separate living areas with their own terraces and garden access.
The solid building was built in 1966, with fine lines and clear, generous proportions. Impressive sandstone in the interior and exterior, built-in cupboards, a bathroom with skylight and much more make this property unique.
In addition to the large driveway, the advantages of this house include a double garage with direct access to the house.
The property is heated with oil central heating from Brötje, including underground tank.
An energy-efficient refurbishment is planned, including the roof, windows and doors. Bathrooms, floor coverings and plumbing are also to be upgraded, as well as the electrics.
The basement area is also impressive: in addition to rooms for storage, there is a large shelter that can be locked with a heavy steel door.
Don't miss out on this impressive property. We would be delighted to show it to you!