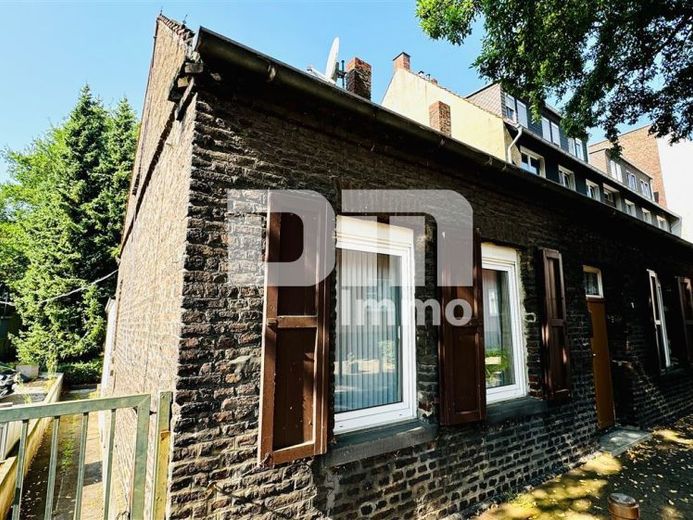


| Selling Price | 249.900 € |
|---|---|
| Courtage | 7,14% (7,14 % inkl. 19 % Mwst) |
We are offering you a centrally but very quietly located 939 m² building plot in Gelsenkirch / Ückendorf with a residential / commercial ensemble on it.
The development consists of a residential building built in 1850 + extension in 1960 and a hall/office complex with a canopy hall built in 1967.
The ensemble is completed by a large, fully fenced inner courtyard and a garden area behind the house.
The house, which is in need of renovation, has a living space of approx. 110 m² and is divided on the first floor from a central hallway area into a living room, a dining room, two bedrooms, a large lounge / passage room, a kitchen with a second practical access to the terrace / garden area and the bathroom with bathtub.
A compact guest WC completes the space on the first floor.
A solid wooden staircase in lightweight construction leads to the top floor of the house.
Here, 3 further bedrooms/children's rooms and two storage areas are divided off from the central hallway/hallway area.
The intermediate ceiling of the house and the sloping roof have been insulated.
The house was built in solid brick construction.
The property has a basement except for the extension and offers a crawl space with outside access for storage.
Outside, the house has a large terrace area and a landscaped garden behind the property.
The commercial outbuilding, built in 1967, is divided into an office, a lounge, a WC, the hall area, a further storage room and the large canopy.
In total, this commercial area has a usable area of approx. 147 m², including the canopy.
The commercial area is completed by the large, fully fenced, tarred inner courtyard with extensive parking spaces and a solid double-leaf entrance gate.
Have we aroused your interest in this residential/commercial ensemble in a central yet quiet location?
Then arrange your personal viewing appointment at the property today.