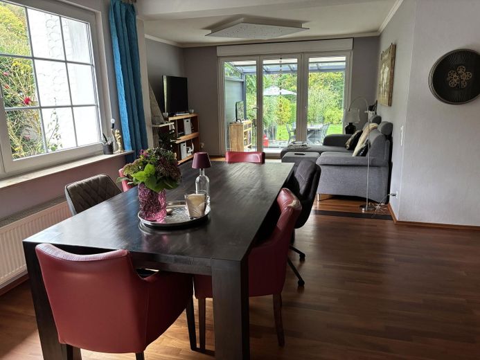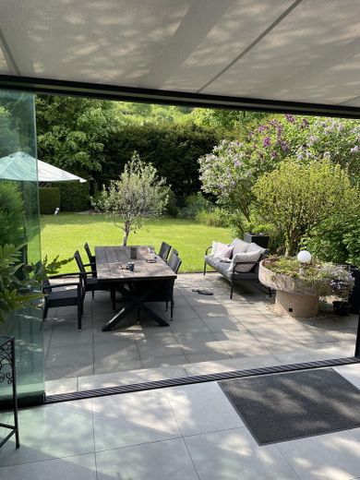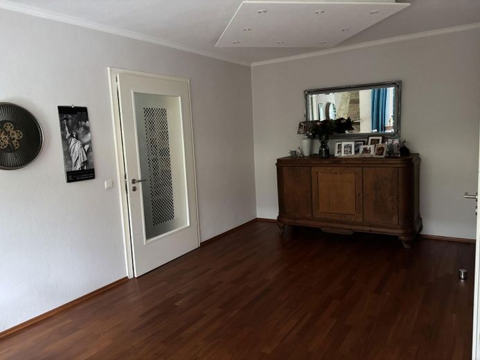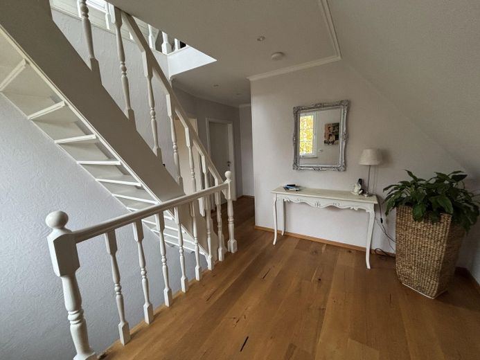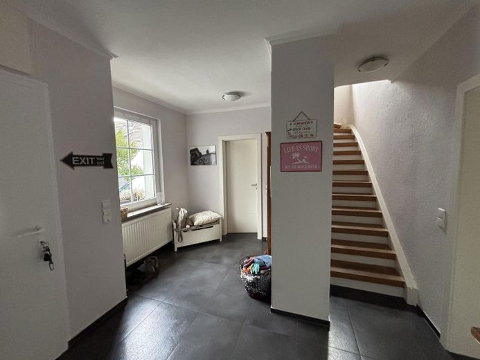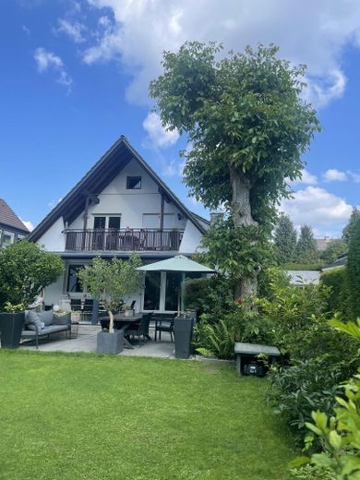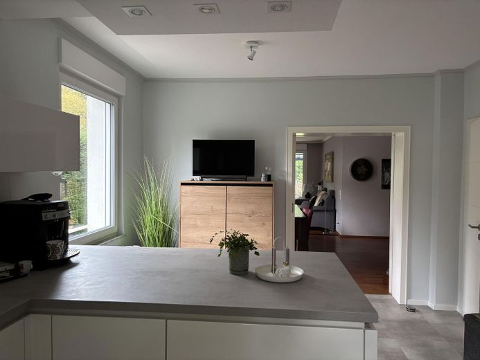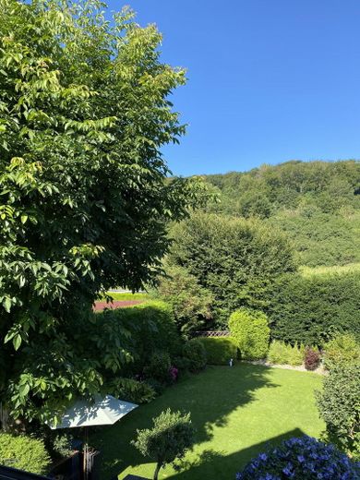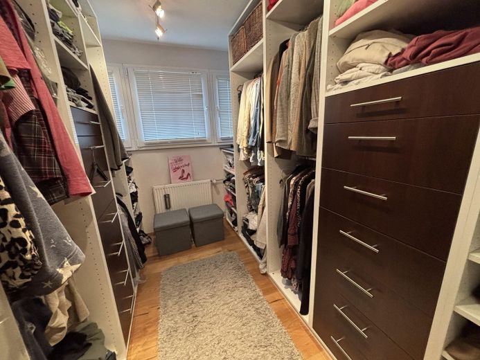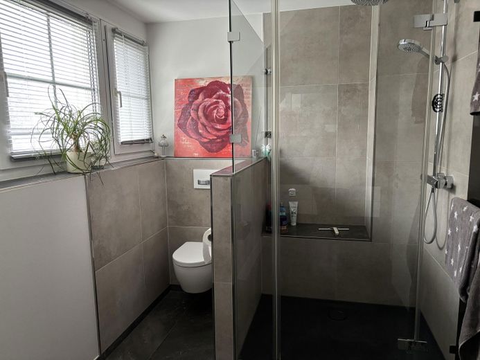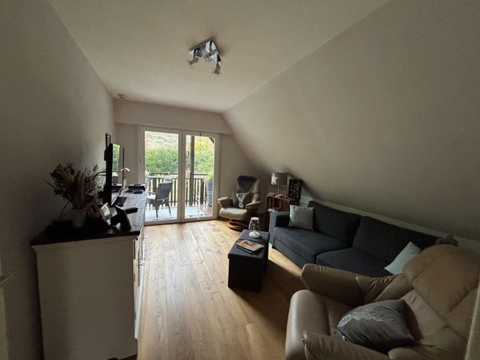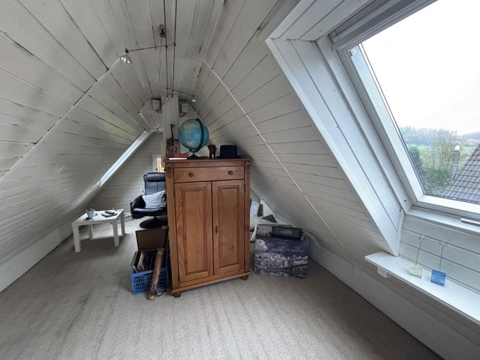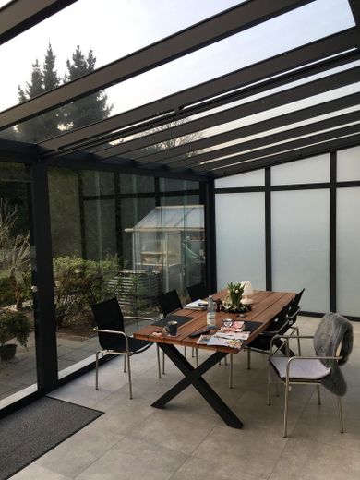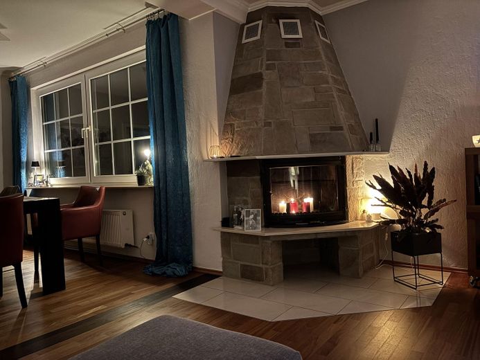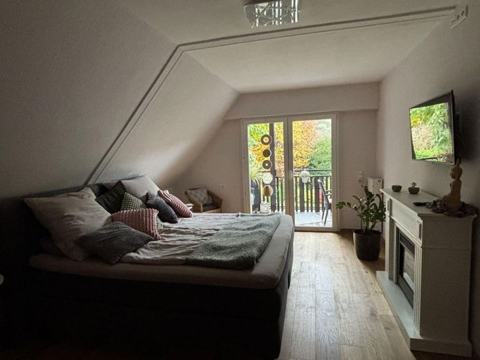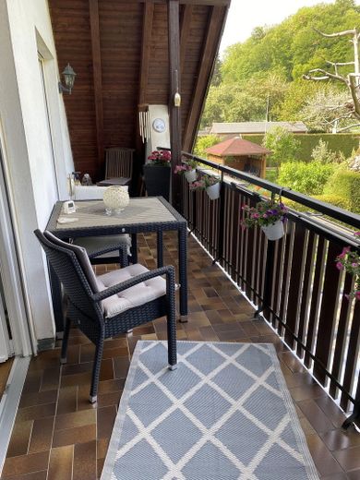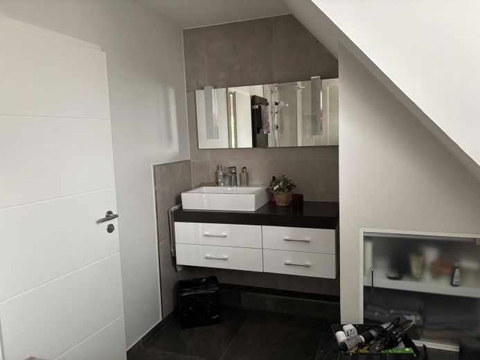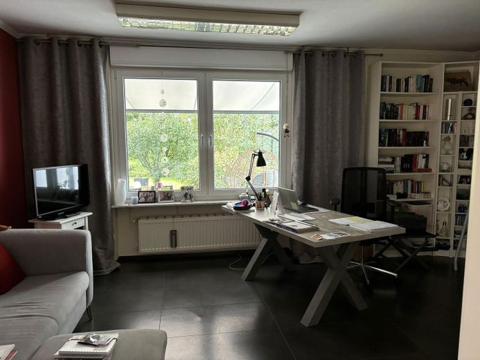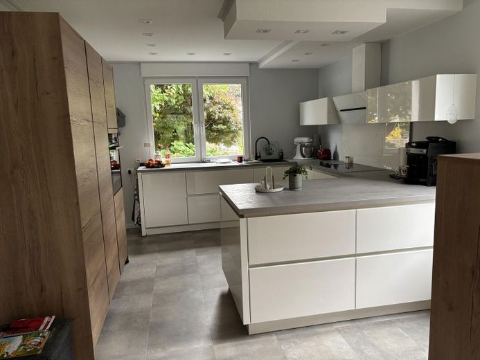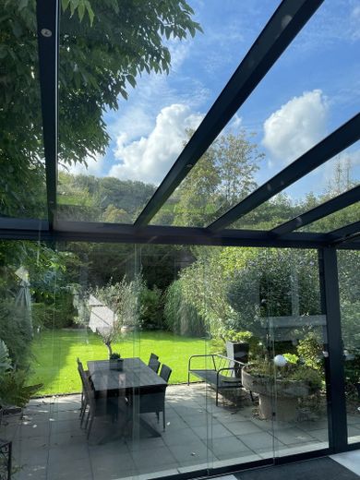About this dream house
Property Description
Very well-kept house in the tranquil district of Hagen-Holthausen.
With over 300 square meters of living and usable space, there is plenty of room for the family and hobbies. The total area extends over 3 floors with 8 rooms, plus a separate entrance area in the basement, 2 heated rooms, a usable kitchen and a small bathroom with shower.
The house has been repeatedly modernized over the last 20 years. The 1st floor was completely renovated in 2015 with new windows and doors, real wood parquet flooring and a bathroom with a large shower. A new, modern gas heating system was installed in 2017. In 2019 we built an approx. 30 sqm conservatory (closed terrace roofing), partly with underfloor heating, so that you can enjoy the garden at any time of the year. A custom-made, modern kitchen was installed in 2023
The room layout presents itself on the first floor with a large hallway, a bathroom with shower, a 20 sqm kitchen, a living/dining area of 43 sqm with fireplace and a 17 sqm office.
On the 1st floor there is a large gallery, 3 bedrooms, a dressing room (custom-made built-in wardrobes) and a modern bathroom with shower. A highlight of the 1st floor is the approx. 11 sqm covered loggia, which is accessible from 2 rooms and offers an unobstructed view of the greenery.
The attic is converted and offers storage space as well as a cozy little area to linger.
In addition to the large, secluded garden, the outdoor area has a greenhouse, a raised bed, a stream and an additional sun terrace at the end of the garden.
A garage and 3 parking spaces ensure an uncomplicated parking situation. The installed wallbox is 2 years old.
Furnishing
Conservatory (covered terrace), 2 further terraces, garden, cellar, 3 shower rooms, fitted kitchen, fireplace.
