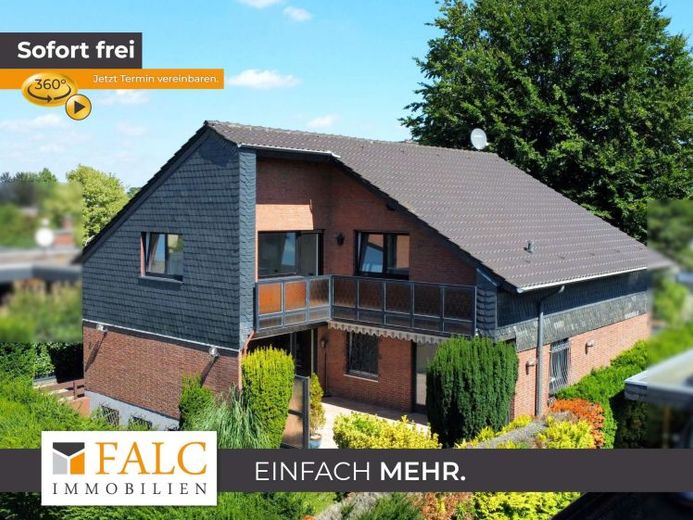



| Selling Price | 799.000 € |
|---|---|
| Courtage | 3,57% (3,57 % inkl. gesetzl. MwSt.) |
This spacious and well-designed two-family house is situated in a sought-after location in Pulheim. This property offers a total living space of approx. 228 m² and extends over a plot of 493 m². The house is divided into two separate residential units, which makes it particularly attractive for families planning multi-generational living or for investors looking for a lucrative capital investment.
Both residential units each have their own entrance accessible via a shared staircase and are spatially separated from each other. The house offers a total of six rooms, four of which are spacious bedrooms. Each of the two residential units has a separate kitchen. The two bathrooms each have a bathtub and a shower. There is also a guest WC on the first floor. There is also a fireplace in the living room on this level.
Another highlight of this property is the spacious basement, which not only offers plenty of storage space, but also potential for a variety of uses - whether as a hobby room, fitness area or additional storage space. As a counterpart, there is access to the attic on the upper floor, which also offers plenty of storage space.
There is an almost secluded garden both in front of and behind the house. The property also includes a garage with an electric door, providing convenient and secure parking. Two additional outdoor parking spaces provide further parking options so that guests can also park without any problems.
This two-family home not only offers an exceptional amount of space and flexibility, but also numerous possible uses. The quiet yet central location in Pulheim makes this property particularly attractive.