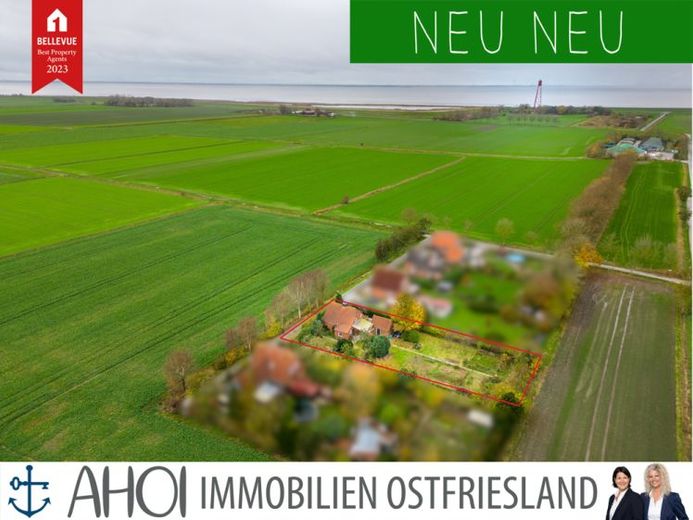



| Selling Price | 239.000 € |
|---|---|
| Courtage | no courtage for buyers |
Are you looking for a first or second home away from the hustle and bustle and close to the dyke with a wonderful view?
Then this well-kept and partially modernized property in Campen-Heiselhusen could be just right for you.
Surrounded by fields and meadows with a direct view of the dyke at the Campen lighthouse, this pitched-roof house built in 1958 will enchant nature lovers and those seeking peace and quiet in particular.
It is situated on a spacious plot of around 1,353 m² and offers approx. 86 m² of living space as well as an additional 37 m² of usable space in the basement and a solidly built outbuilding.
The house has already been modernized in recent years. In particular, the roof including insulation, core insulation, the windows and most of the floor coverings should be mentioned here.
The pitched roof house is heated by a gas condensing boiler (2018). There is also a wood-fired stove (2023), which provides for cozy hours.
Tour of the house:
You enter the house through the rear entrance, which is located on the terrace.
You are first greeted by a spacious hallway with space for a wardrobe/shoe cupboard. Slate is laid on the floor.
To the left of this are the guest WC and the bathroom. Both date from the 1980s but have been renovated and have a window. The bathroom is equipped with a shower. The washbasin and the ceiling have also been renovated (vapor barrier).
From the hallway you reach the eat-in kitchen on the right (walk-through room). The floor is covered with slate tiles and PVC. There is space for a table.
The fitted kitchen remains in the house.
From the kitchen, a step leads directly into the small storage room, which also functions as a utility room. There is a sink and a space for the washing machine. PVC is laid on the floor (screed and concrete underneath).
The small partial cellar is also accessible from the kitchen. There are 2 rooms, which are tiled. The cellar offers standing height. In addition to the gas boiler, the gas and water meters are also located here.
Two further rooms lead off the kitchen/living room. One is the first bedroom and the other is the living room.
The first bedroom has wooden flooring (including wooden beams) and a large window with a fantastic view. There is space for a large bed and a wardrobe.
Right next door is the cozy living room. The stove immediately catches the eye. 2 windows provide sufficient light and a wonderful view. The floor is covered with cork laminate (wooden beams underneath).
The second rear hallway can also be reached from the living room. From there, the second front door leads to the front of the house and also to the upper floor.
A relatively steep wooden staircase leads to the upper floor.
There are 2 further bedrooms and a guest WC.
The bedrooms boast magnificent views. All rooms on the upper floor have beautiful old wooden floorboards and exude a rustic, cozy atmosphere.
The WC is very spacious and could also be extended into a second bathroom. The 2 windows make the room particularly friendly and bright.
From the upper floor, you can also access the loft via a small hatch. This has no headroom.
Outside area:
The property is located in a quiet cul-de-sac and also has a natural garden that is protected from view. The covered terrace invites you to linger and offers a view of the extensive garden.
A well facilitates irrigation.
The outbuilding offers plenty of storage space for garden tools or garden furniture. It is divided into 2 rooms, one of which is tiled. The doors, roof and guttering have also been renewed on the outbuilding. Adjacent to it, there is also a wooden shelter.
There are also 3 parking spaces in front of the property.
Summary: A unique location close to the dyke, a very well-kept and partially modernized condition as well as a large outdoor area characterize this property offer.
A family with children and/or animals will feel completely at home here.
If you are interested, we look forward to hearing from you!