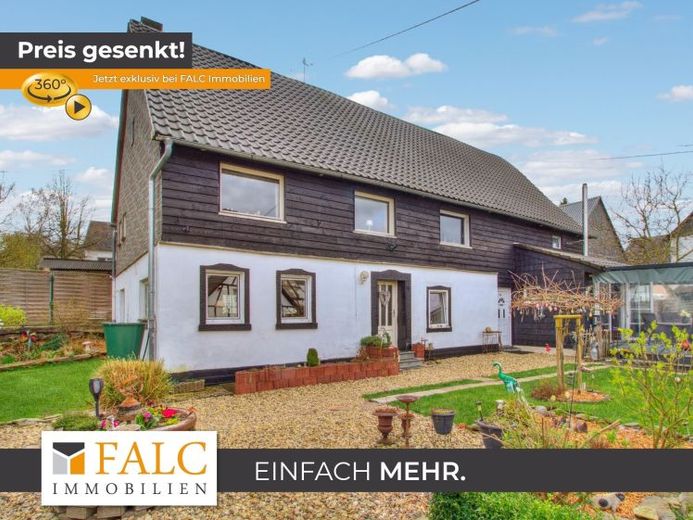



| Selling Price | 219.000 € |
|---|---|
| Courtage | 3,57 inkl. MwSt. |
This charming farmhouse in the beautiful Hunsrück region could soon be your home!
We are delighted to present this property, built on a plot of approx. 637 m².
The house was built around 1820 as a half-timbered house. From 2015, the former barn was converted into living space and offers comfortable and lovingly renovated living options in addition to the approved living space. The total living space of approx. 237 m² offers space for the whole family and is spread over 2 floors.
The entire house is divided into three living areas.
The first living area, which is located on the first floor, is accessed through the front door on the left-hand side of the building. Here you will find a hallway, a living room, a kitchen with dining area, a laundry room with shower and a bedroom, from where you also have access to the adjoining WC.
There is also a small cellar under this living area, which offers additional storage space.
The second and third living areas are accessed through another front door.
An open kitchen with a spacious living/dining area awaits you on the first floor.
A guest WC is also located here.
From the living room you also have access to the adjoining terrace and the garden with garden shed. Here you have enough space to spend your free time in the countryside and enjoy nature.
A staircase leads to the upper floor.
Here you will find the bedroom, a dressing room and a shower room with WC, a storage room and a hallway with access to the attic.
A sliding door in the hallway leads to the third area.
An open-plan kitchen/living room, an adjoining children's room, two bedrooms, a separate WC and a shower can be found here.
The attic offers plenty of storage space, which also has sufficient potential for expansion.
In the past, the property was occupied by a married couple and when the children came to visit, each could retreat with their family to their own living area.
Due to the room layout, this property is ideally suited as a multi-generational home.