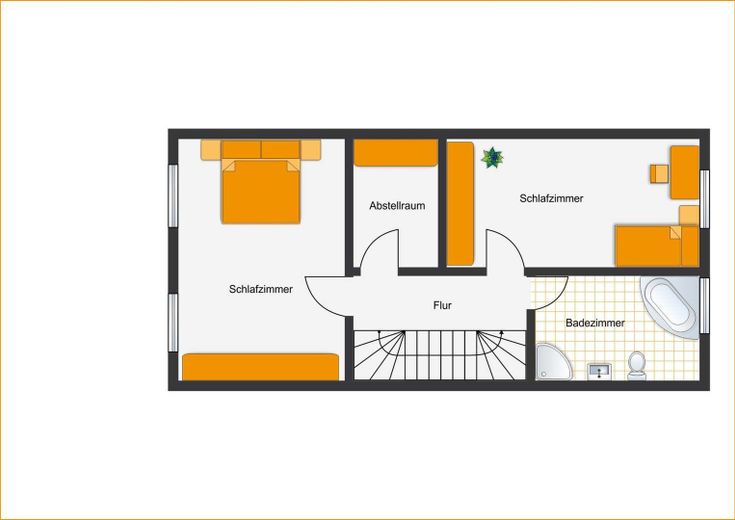
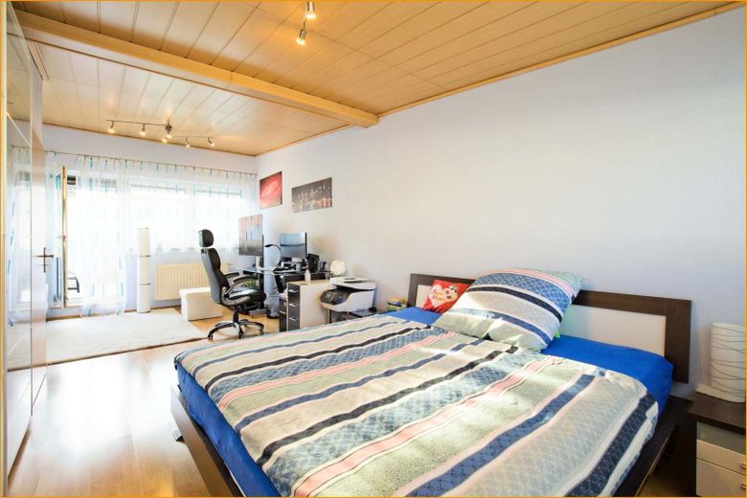
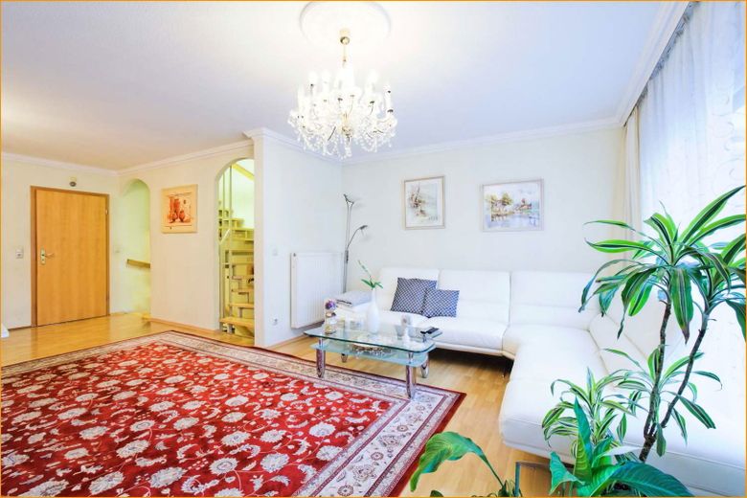
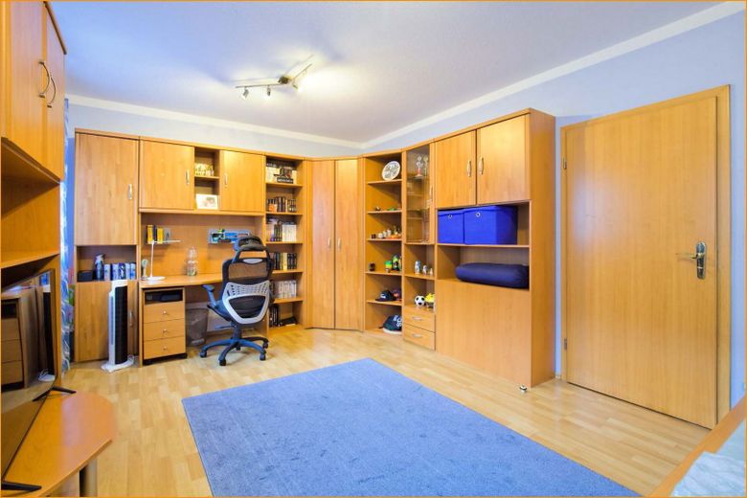
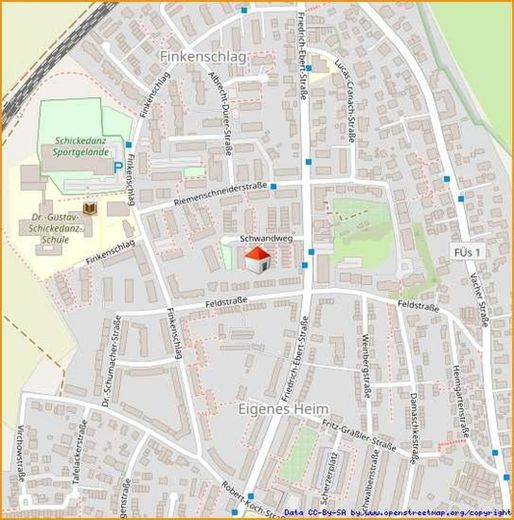
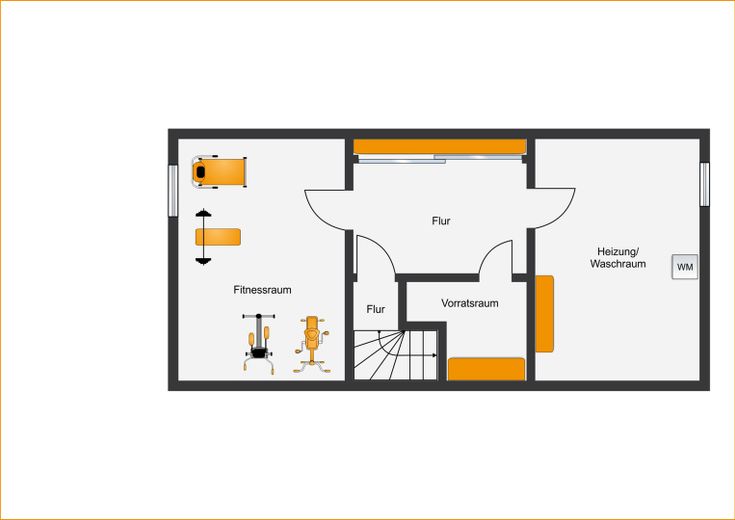
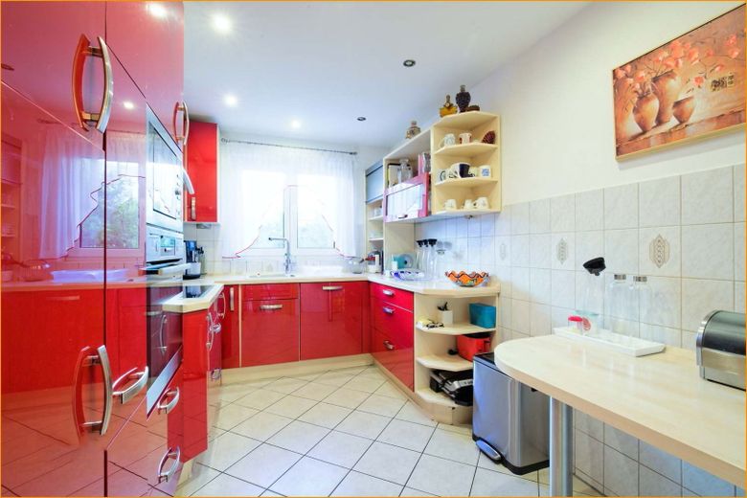
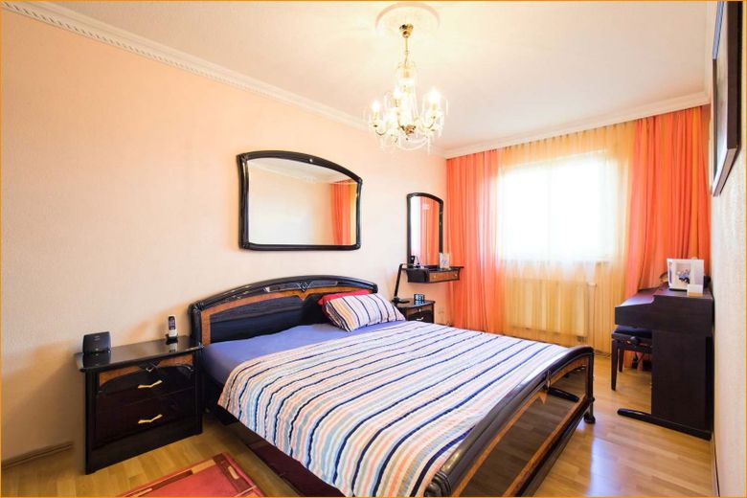
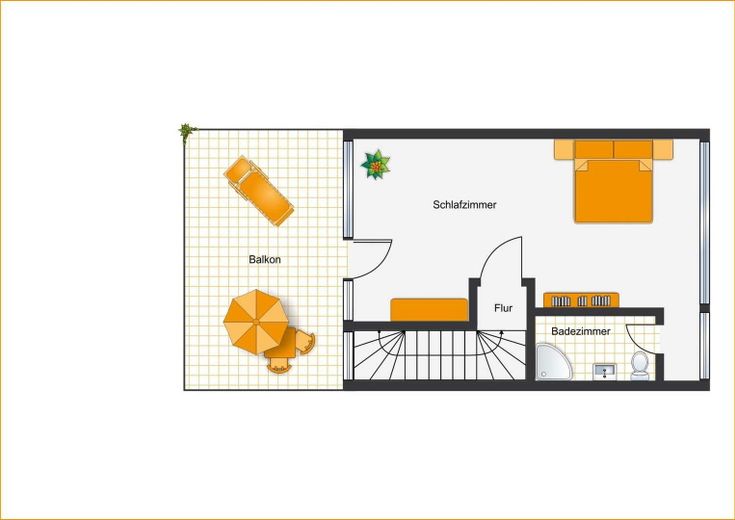
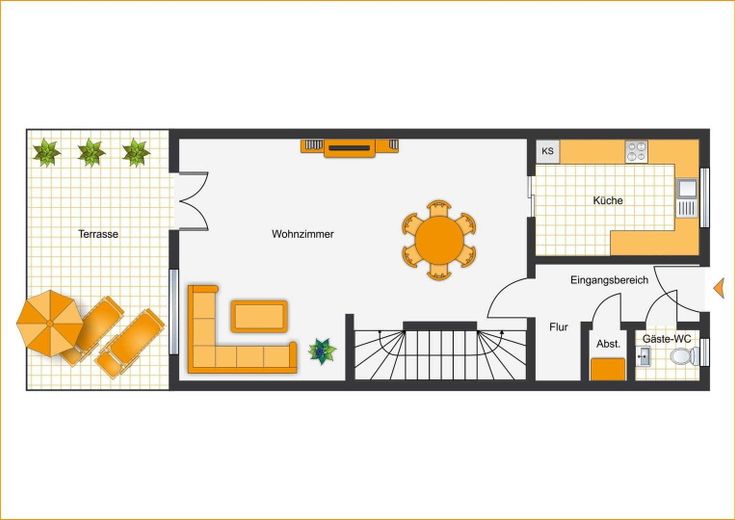
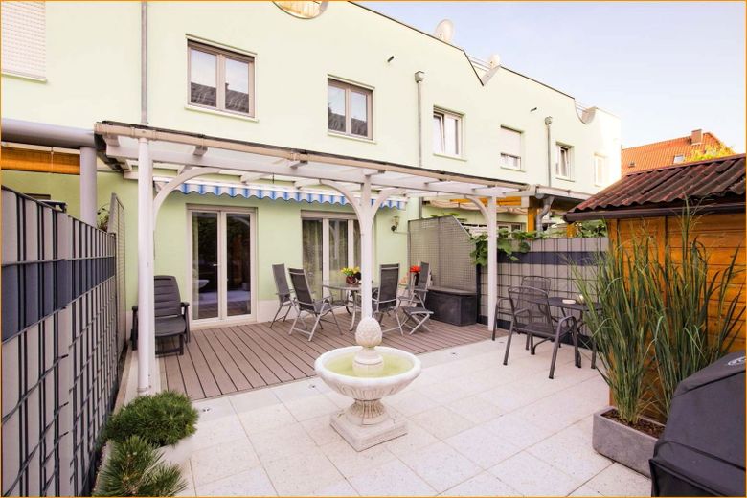
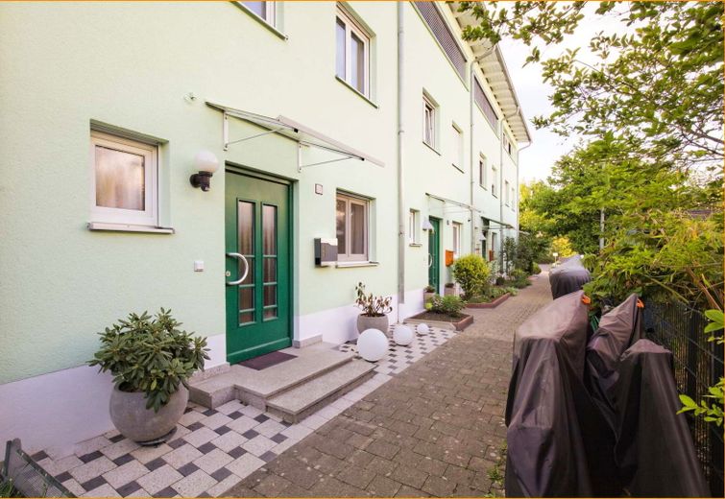
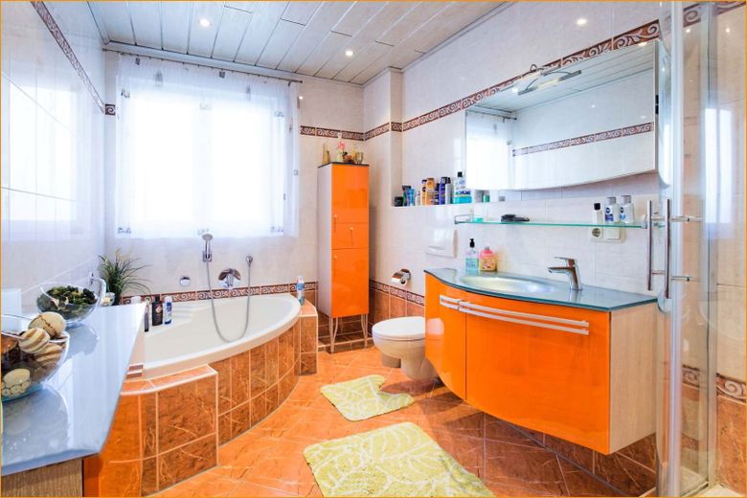
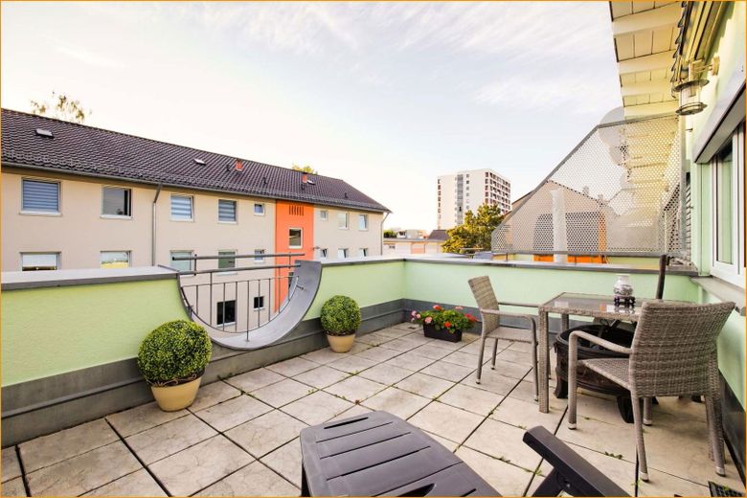



| Selling Price | 490.000 € |
|---|---|
| Courtage | no courtage for buyers |
From private owner without commission!
This beautiful mid-terrace house from 2001 with approx. 110 m2 of living space offers every conceivable comfort on a total of four floors.
On the first floor there is a guest WC, a storage room, the high-quality kitchen
kitchen with adjoining living room and access to the beautiful
the beautiful, partially covered terrace.
On the second floor there are two rooms, a storage room and a bathroom
and a bathroom with bathtub, corner shower and window.
Enjoy a wonderfully bright and spacious living/bedroom with access to the south-facing
with access to the south-west facing roof terrace on the second
second floor as well as your own bathroom with shower and
shower and electric ventilation.
The house has a full basement with a heating system, a laundry room
laundry room, a large cellar compartment (fitness room), a pantry
and a large hallway with ample storage space.
A district heating central heating system provides you with heat.
There is a garage for your car.
The house was built on a leasehold plot provided by the city of Fürth.
If you are interested, please arrange a personal viewing appointment by e-mail
GROUND FLOOR:
Fitted kitchen
Living room with access to the partially covered terrace with garden shed Storage room
Guest WC
Entrance area, kitchen, storage room, guest WC, laid with stone tiles
Living room laminate
1ST FLOOR:
two bedrooms, storage room and bathroom with bathtub, corner shower and window
Bedrooms and hallway are fitted with laminate flooring, the bathroom is tiled
2ND FLOOR
large bedroom/living room with bathroom (shower and electric ventilation)
Access to the south-west facing roof terrace
Bedroom/living room is laid out with laminate, the bathroom is tiled, the roof terrace is laid out with frost and slip-resistant stone tiles.
laid out.
BASEMENT:
Laundry/heating room, fitness room, large hallway and pantry, all laid with natural stone tiles
District heating
Outdoor area:
Garage
Storage space above the garage
The property is sold privately without commission!
Please arrange a personal viewing appointment by e-mail.
Subject to prior sale. No liability is assumed for the accuracy of the information.
The property is located in Fürth-Unterfarrnbach. The district is characterized by family-friendly living in a green yet central location. Unterfarrnbach offers its residents a strong
strong infrastructure with good connections to the city center (approx. 10 minutes by car), Nuremberg's Albrecht Dürrer Airport (travel time up to 25 minutes) and the 73 federal freeway (exit time approx. 10 minutes). A bus stop for lines 171, 175 and N9 is 100 meters away.
The convenient transport connections to the cities of Erlangen and
Erlangen and Nuremberg.
Shopping facilities for daily needs are offered by REWE and Norma
(approx. 10 minutes' walk). To delight the family with fresh bread rolls
fresh bread rolls, you only need to walk a few steps to the bakery.
There are several restaurants within walking distance in the area.
Delicious Franconian cuisine alongside a cool, freshly tapped beer
can be enjoyed in the Hexenhäusle Bierhimmel.
For those unwanted emergencies, Fürth Hospital is just 800 meters away. You will also find several doctors' surgeries and pharmacies
within easy reach of your new home. Several kindergartens
are available for your children and are within easy walking distance
as well as an elementary school and a secondary school.
The beautiful area on the banks of the Rednitz is ideal for cycling, jogging
and walking and provides for your personal recreation. The Fürthermare water park is also within easy reach for a change of pace in your free time.