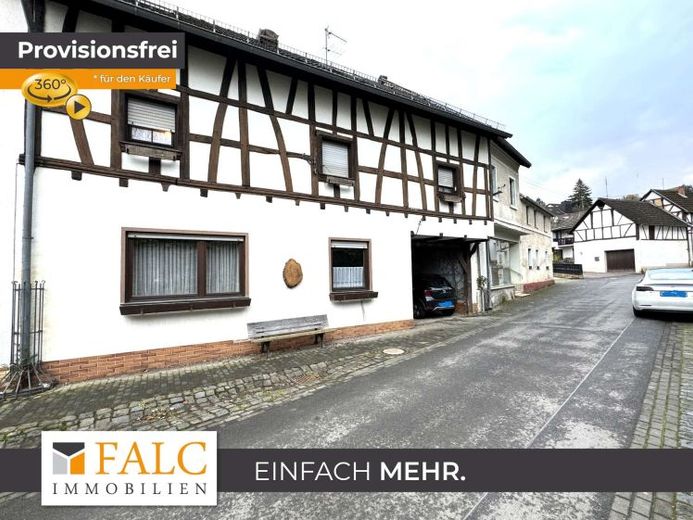



| Selling Price | 199.900 € |
|---|---|
| Courtage | no courtage for buyers |
We would like to invite you to our 360° tour, which can be found at https://app.immoviewer.com/portal/tour/3098808
The former half-timbered house, which was completely renovated in the 1980s, impresses with its well thought-out room layout. The focus of the renovation was to place the exterior façade in front of the new building in order to preserve the impression of a historic farmhouse. Naturally, all supply lines, windows, roof and bathrooms were renewed in the process.
The rooms are divided as follows: on the first floor there is the kitchen, a living and dining room as well as a pantry and bathroom.
On the first floor there are three bedrooms and a toilet. There is also access to the sun terrace with adjoining barbecue hut.
There are two further bedrooms and a shower room on the top floor. All utility rooms, such as the laundry room and boiler room, are located below the sun terrace, which is connected to further utility rooms.
Only two-thirds of the currently rented property is used. The entire top floor is currently used as storage space. The same applies to the adjoining barn.
The barn extends over several terraced levels. Access to the farm garden is located here.