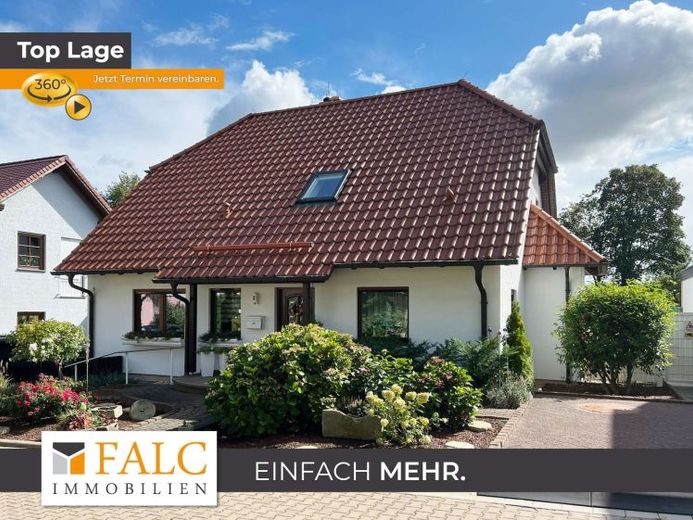



| Selling Price | 645.000 € |
|---|---|
| Courtage | 3,57% |
Welcome to this exceptional Rensch low-energy house - a true space miracle with a wide range of possible uses!
This property offers a spacious and well thought-out room concept on three levels, which is suitable for both a large family and a multi-generational project. Bright, friendly rooms, a modern finish and an unobstructed view to the south create a unique living experience.
Layout:
The house is divided into two separate residential units, ideal for different living arrangements or a possible rental.
First floor: A spacious apartment with approx. 89 m² of living space, perfect for a family. Enjoy the view of the beautifully landscaped garden from the living room and kitchen, which invites you to relax and linger.
Second floor: The second self-contained residential unit extends to approx. 60 m² and is ideal as a separate granny apartment or for additional family members.
Developed basement: The basement, which has been fully developed as living space with a ceiling height of 2.48 m, leaves no space unused. Thanks to the recessed floor, plenty of daylight enters the rooms, making them fully-fledged living areas. There is also a boiler room, a workshop and a storage room.