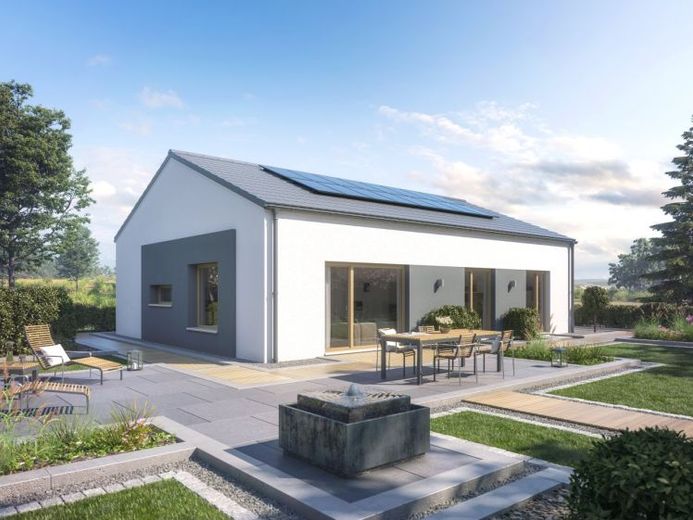



| Selling Price | 616.985 € |
|---|---|
| Courtage | no courtage for buyers |
The bungalow is still a popular house type. No wonder, as it offers numerous advantages. On the one hand, the sheltered corner is the perfect place for a cozy, covered terrace. Secondly, the special shape makes it easier to separate the living areas inside. This elegant design is an example of how beautiful modern angled bungalow architecture can look. An XXL transverse house was docked onto the rectangular basic structure, which measures an impressive 10 m x 13 m. It extends the living space inside by around 25 m². Floor-to-ceiling window elements ensure that large amounts of daylight enter the rooms and create a friendly, feel-good atmosphere. At the same time, they provide barrier-free access to the terrace and garden, which invite you to relax in the open air. If a rain shower does happen to pass by, you can quickly take refuge under the covered area. The bungalow is crowned by an elegant hipped roof with wide roof overhangs, giving it a modern rural charm. The owners are just as free to design the façade as they are to choose the architectural components or the layout of the rooms inside. The modern prefabricated house construction method makes it possible. While a gleaming white mineral plaster looks very elegant and stately, a sunny pastel shade exudes a Mediterranean vacation feeling. The floor plan is divided into two functional areas: On the right-hand side of the bungalow are the open-plan communal areas, which extend into the transept. The kitchen and dining room are located at the front, while the living room faces the garden. A steam fireplace serves as a stylish room divider, creating a romantic atmosphere in the evenings. The private rooms are located on the left. Two large children's bedrooms, a spacious master bedroom with integrated dressing room, a wellness bathroom and a separate children's bathroom with shower ensure a harmonious everyday family life. The rooms are complemented by a utility room that houses the heating system and all house connections. It is therefore not necessary to build a basement for the planned house.