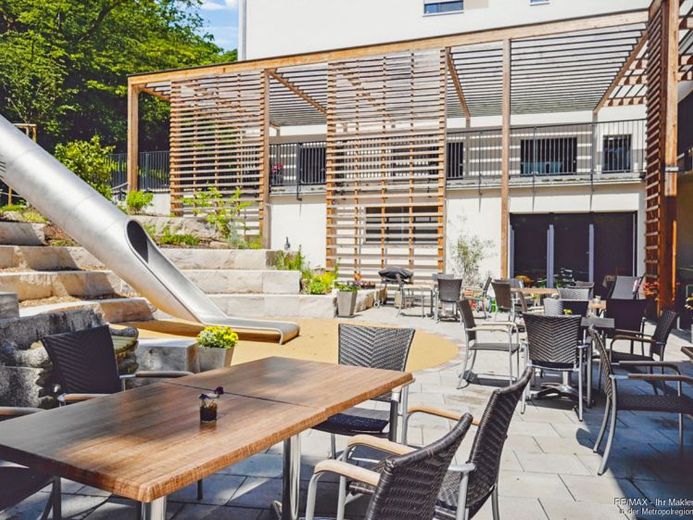



| Selling Price | 11.199.900 € |
|---|---|
| Courtage | no courtage for buyers |
The as-new residential and commercial building, built in 2018 as multi-generational housing, consists of 21 senior-friendly and barrier-free apartments and 3 commercial units let on long-term leases. All residential units are let to people of all ages. The roof terrace on the 1st floor above the café can be used by all residents and is approximately 240 square meters in size and is connected to houses a and b. There is a communal room with a fitted kitchen on the ground floor for general use by the residents. The cellar compartments are located on the first floor and are equipped with ventilation. All connection, heating and ventilation system rooms are also located in the rear ground floor area, as is the combined heat and power unit (CHP).
A high-quality filter system for the fresh water is also installed.
The property has 36 underground parking spaces, 2 of which are extra-wide for wheelchair users, and access to the underground garage has electric doors.
Once you have viewed the exposé and are more interested, simply contact us by telephone to discuss the procedure further and the current rental income can also be requested. For reasons of discretion, these will not be published.
For tax reasons, it may also be interesting for the purchaser to acquire the operating company directly.
An energy requirement is available.
This is valid until 13.01.2030.
Year of construction according to energy certificate 2018:
Final energy requirement is 62 kwh/(m²*a).
The main energy source for heating is electricity mix, heat from CHP
The energy efficiency class is B.
Your RE/MAX broker is a trained and certified modernization consultant. Thanks to this additional qualification, we can provide you with competent information on modernization or refurbishment measures.
This starts with a simple tradesman recommendation and extends to the creation of complete construction schedules including binding cost calculations and subsidy services.