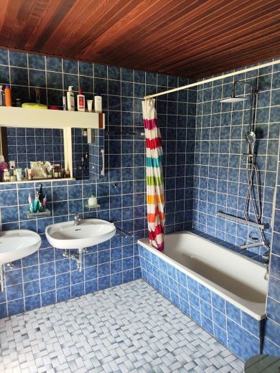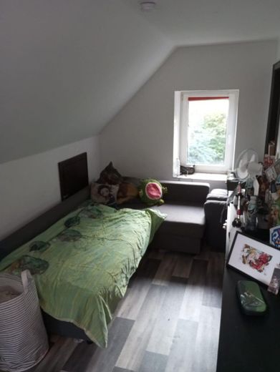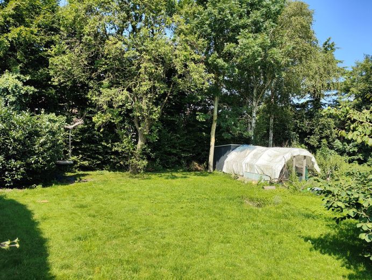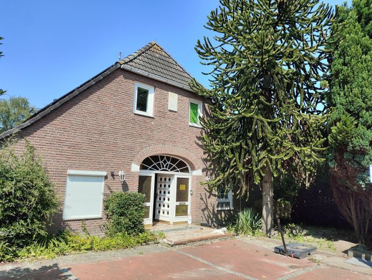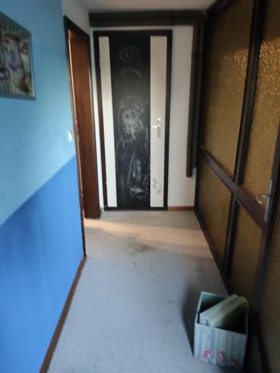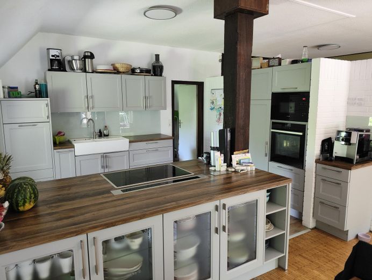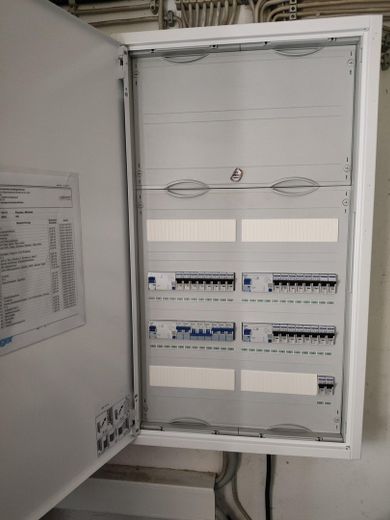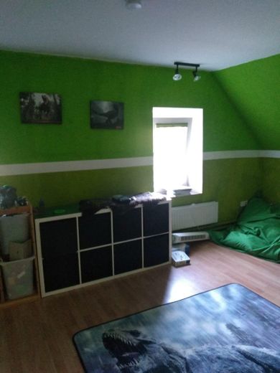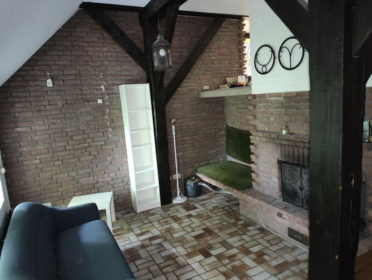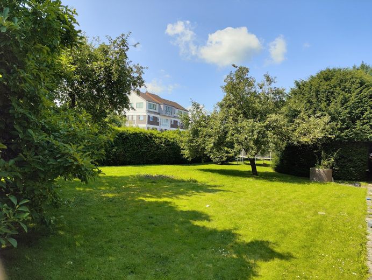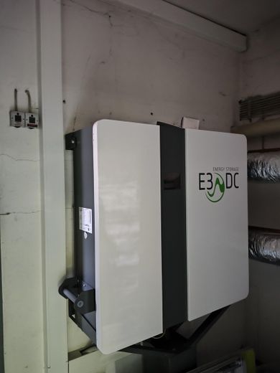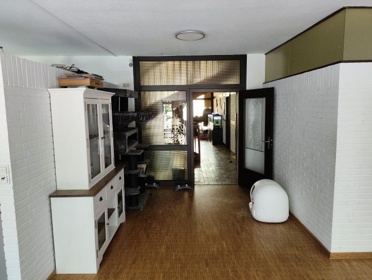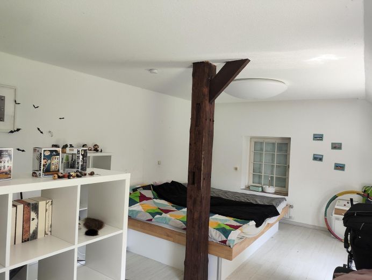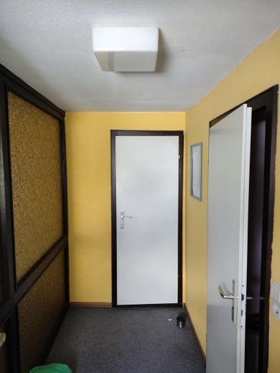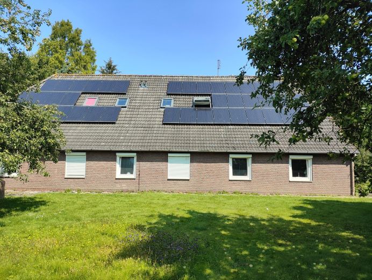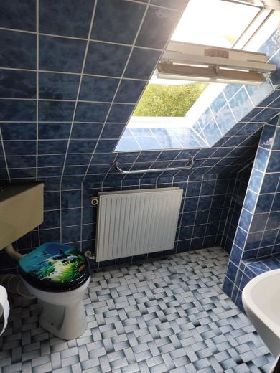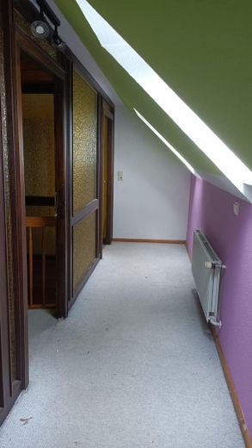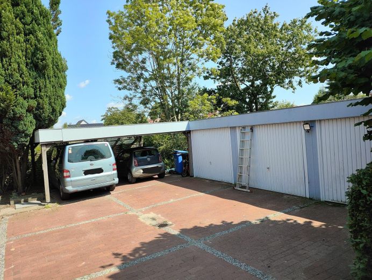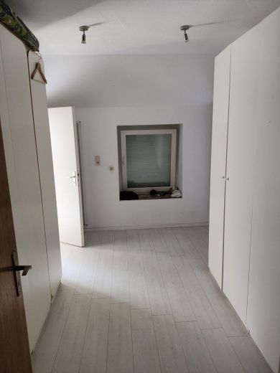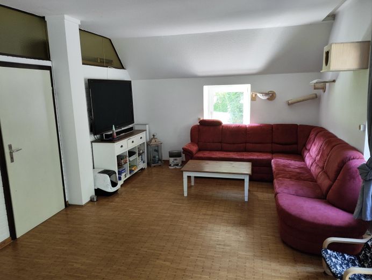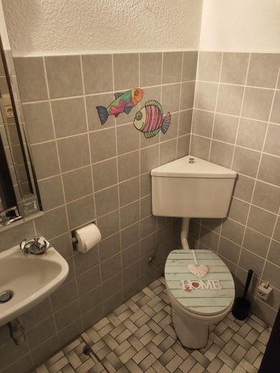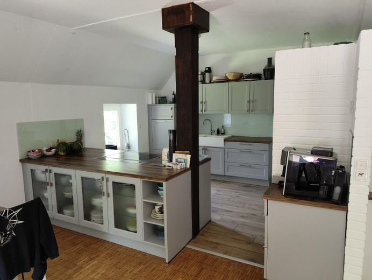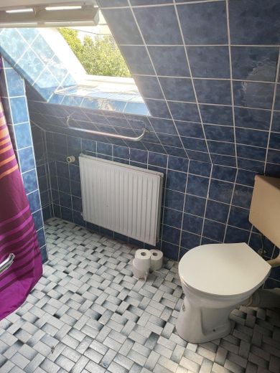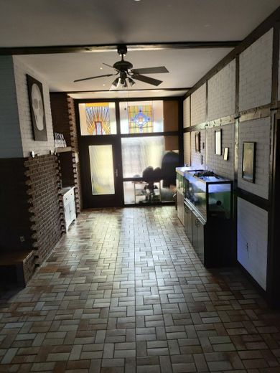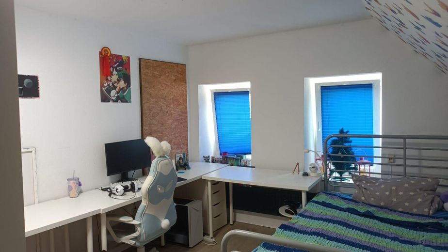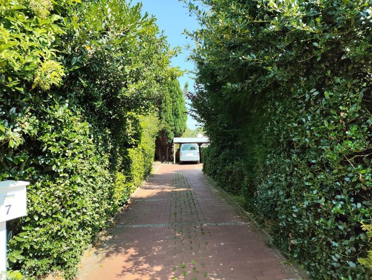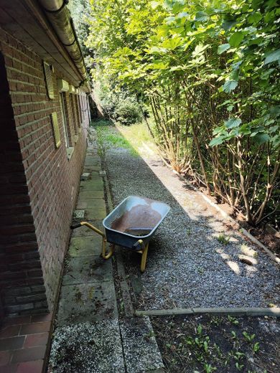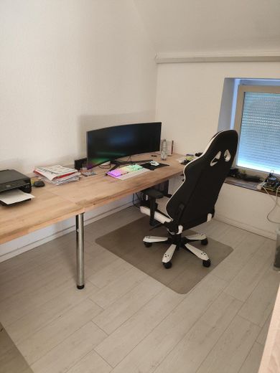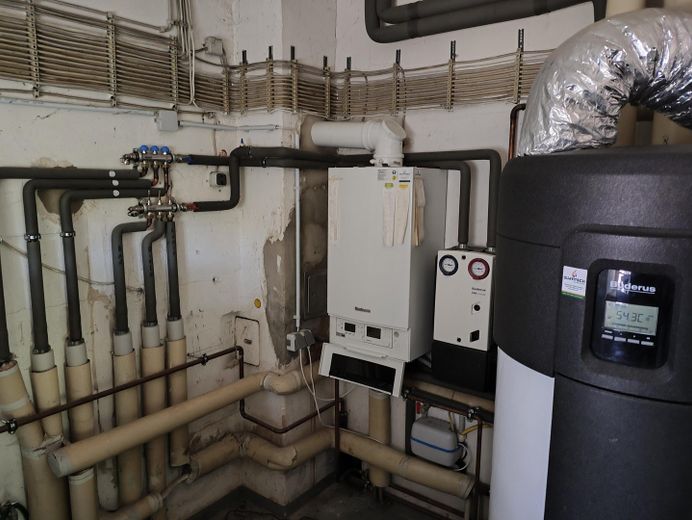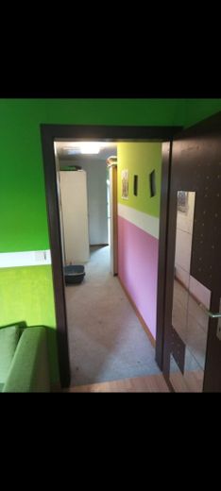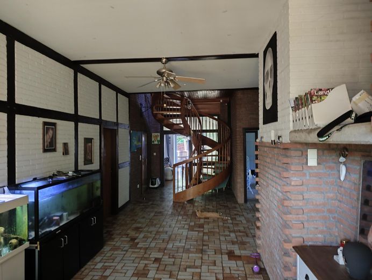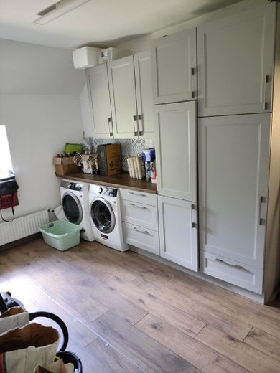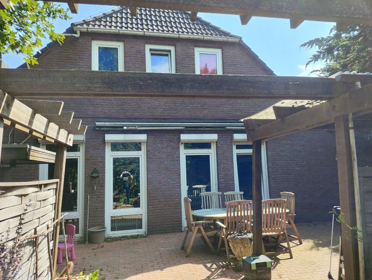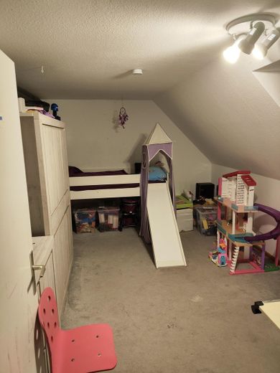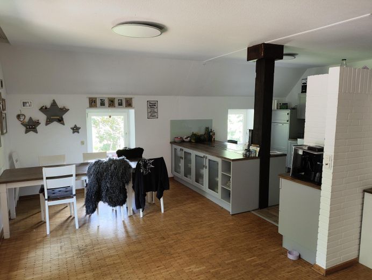About this dream house
Property Description
Year of construction: The house was extensively converted into a residential building in 1973. All renovation work has been carried out regularly by specialist companies.
Living space: approx. 250 m²
Plot size: approx. 2000 m²
Exterior masonry: Red clinker brick. The partition walls have been subsequently insulated with perlite.
Interior walls: sand-lime brick. The walls in the hallway and in the fireplace room are clinkered.
Roof shape: Crippled hip roof with concrete roof tile.
Windows: Plastic windows with thermal insulation glazing, wooden windows with insulating glazing, electric exterior shutters on the ground floor. Velux roof windows
Heating: gas central heating from Bruderus 2015. The hallway, fireplace room and bathroom are also equipped with underfloor heating. Hot water is heated electrically via instantaneous water heater and boiler.
PV system: PV system with a 13.25 kW storage unit
Sanitary area: The bathroom is equipped with a bathtub, 2 washbasins, bidet and WC in white, blue wall tiles and light blue/white floor tiles.
The shower bathrooms on the top floor are each equipped with a shower, washbasin and WC in white, blue wall tiles and light blue/white floor tiles.
The guest WC is equipped with a white WC and washbasin, light gray wall tiles and light gray/white floor tiles.
Floor coverings: Living room - parquet
Hallway, fireplace room, utility room, kitchen, bathrooms - tiles
Bedrooms and hallway area in the attic - carpeting
Bedroom, office and walk-in closet on the ground floor - laminate
Outbuildings: 3 garages, double carport and tool shed
Furnishing
2015 Complete heating system renewed.
2015 New acquisition of PV system + speakers
2018 Drainage and new trench reinforcement (Bongossi wood)
2018 Renovation of ground floor bedroom, walk-in closet and office
2019 Renewal of the fuse box
2019 Complete renovation of the kitchen and HwR
Other
Energy certificate now available.
